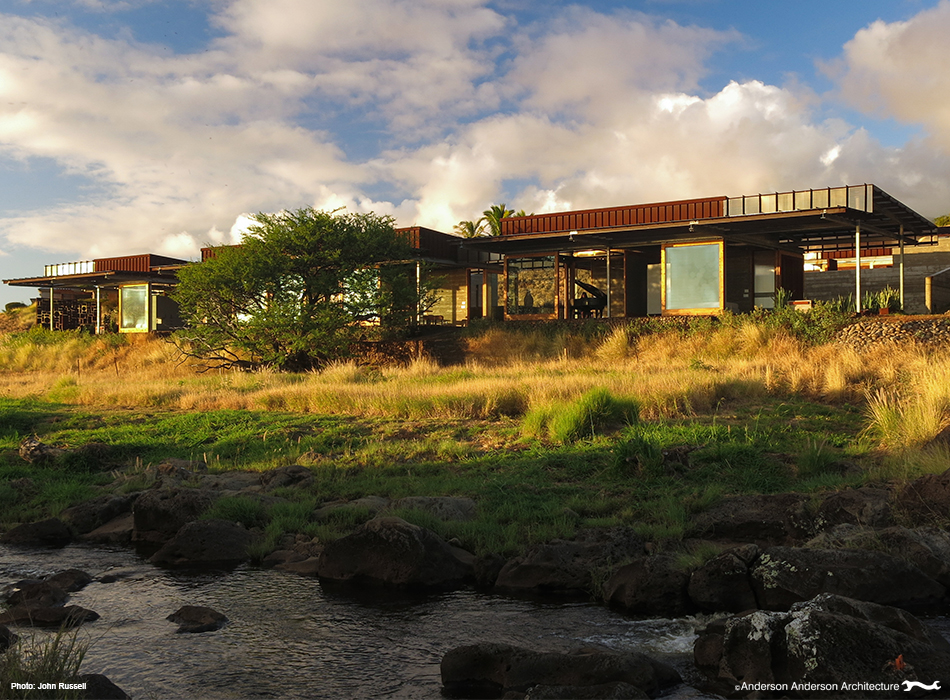
04 Dec AWARDS/ The Plan Awards 2020 winners of the house category

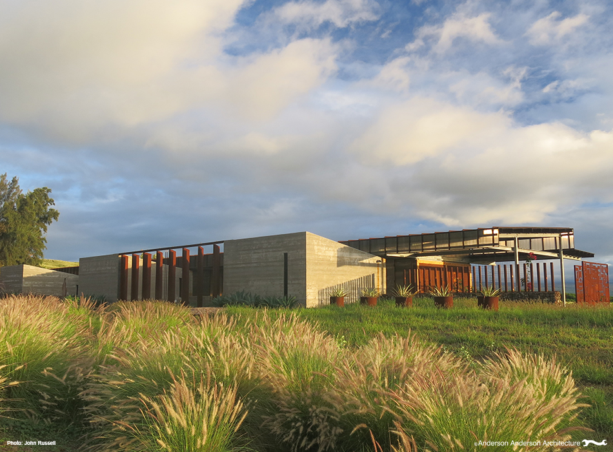
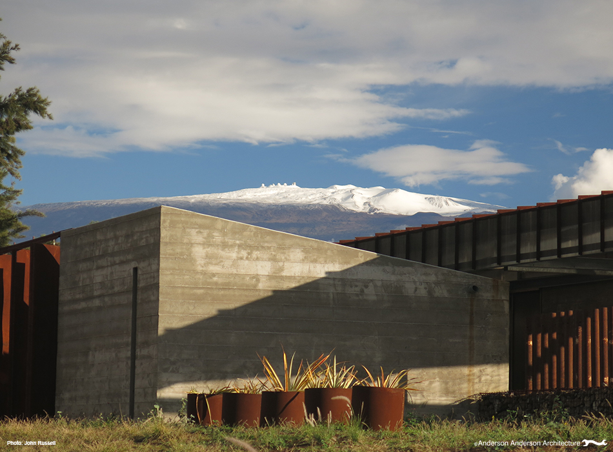
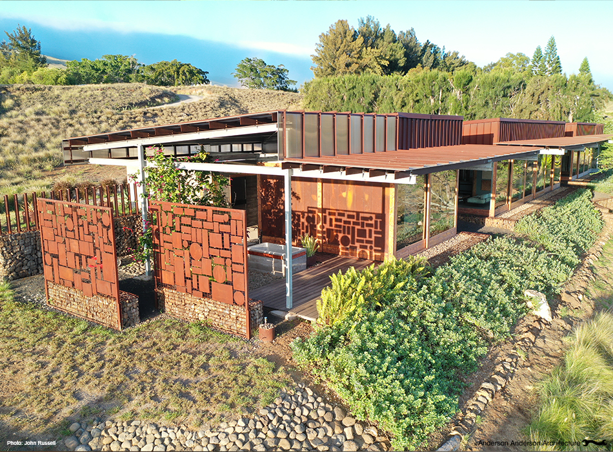
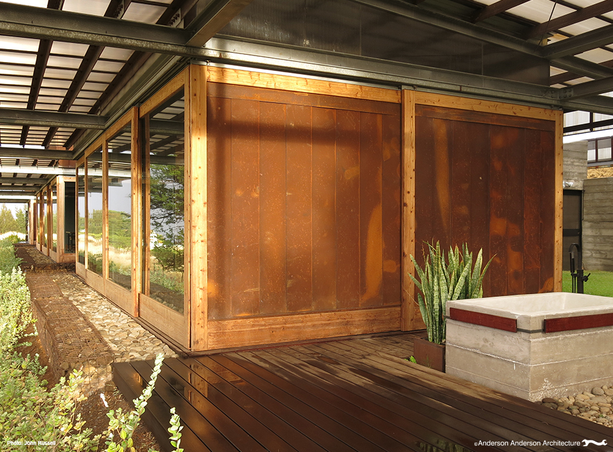
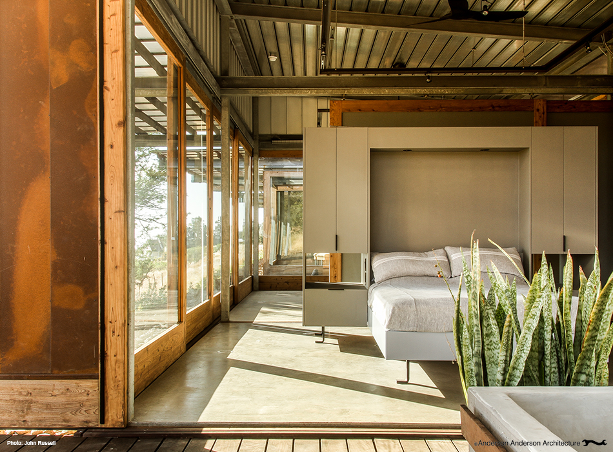
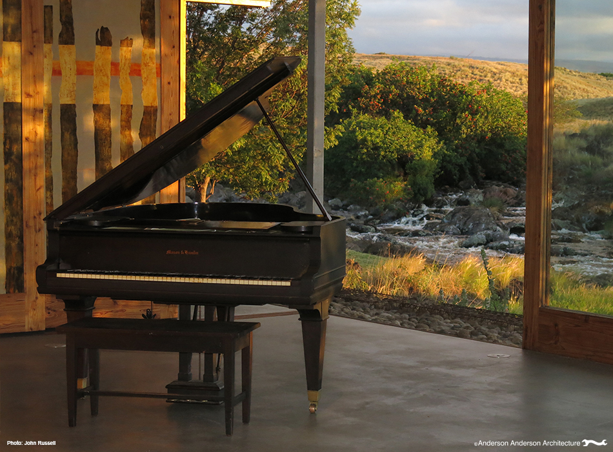
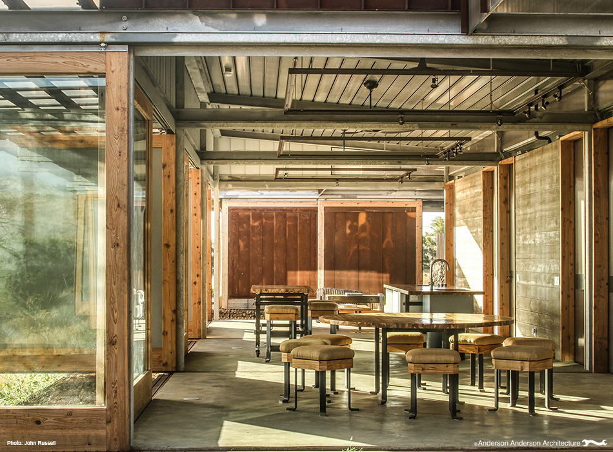
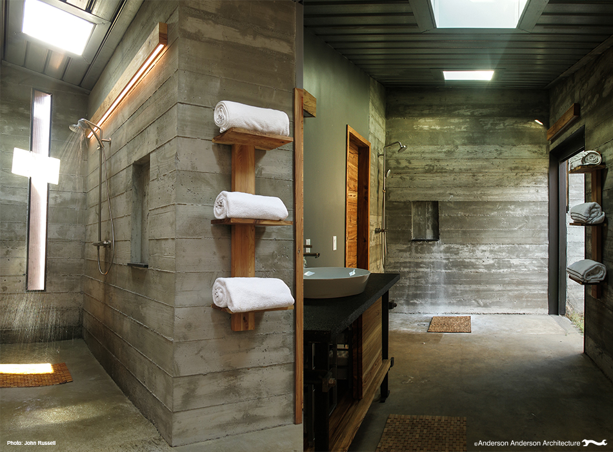
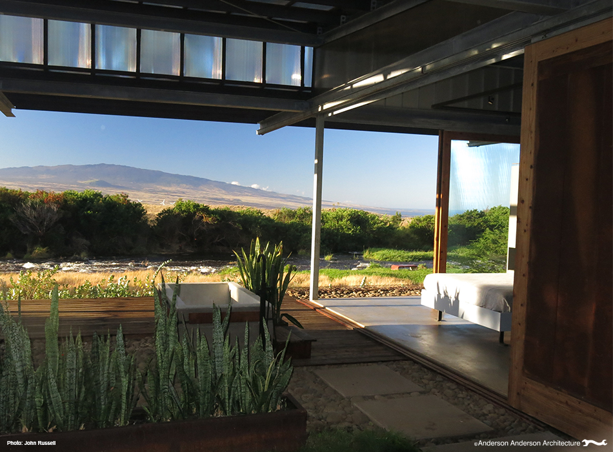
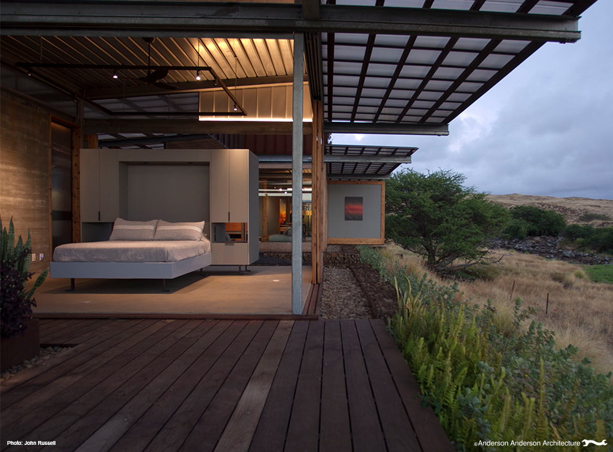
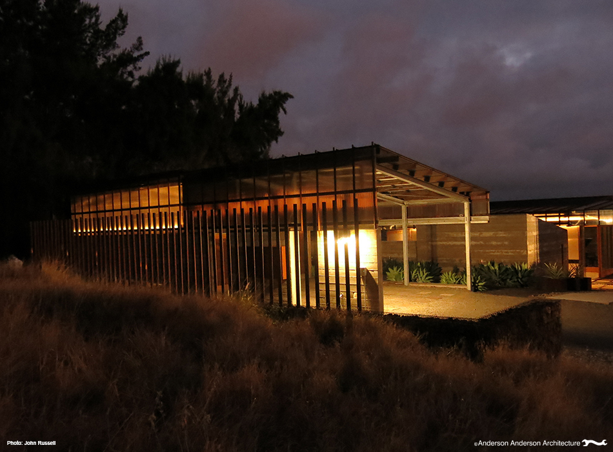
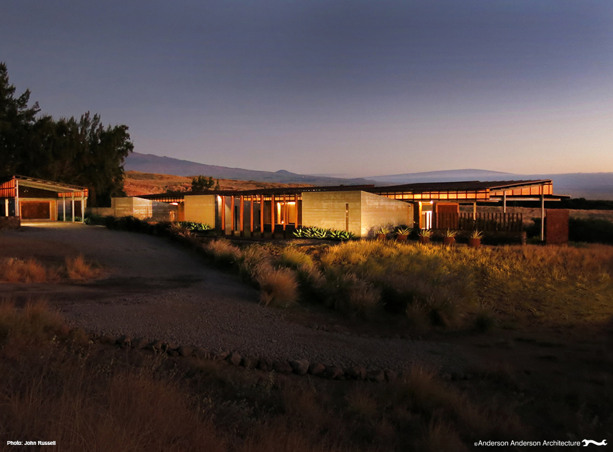
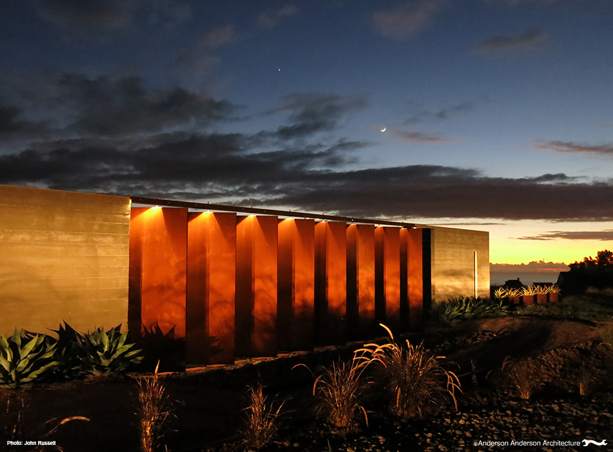
The Plan Award 2020
Our just-completed Anekona House on the Big Island of Hawaii has been selected as a finalist in the awards program of Italian Design Magazine The Plan.
Anekona House
Waimea, Hawaii.
This home is built on the desert highlands of the Big Island, Hawaii. The owners are a multi-generational family of artists and chefs who use the spaces for life and work, client guests, dinner parties and arts events. On a dry hillside facing south with views of towering volcanoes, vast lava escarpments and the Pacific Ocean, the house parallels a wild episodic stream cascading through desert rocks whenever rain falls on cloud-capped cliffs towering high above the house to the north. From these cliffs, raging trade winds buffet the north face of the house, consequently bunkered low into this rising windward flank, its roof tipped up just enough to shelter indoor/outdoor courtyards. The modulating construction elements create a quiet place to live and work almost entirely outdoors, enjoying sunlight, views, pockets of stillness amidst environmental intensity.
The project intent is elemental to make it possible to live comfortably indoors and out on this wild site with minimal landscape intervention and only the rawest material construction. Since limited materials and labor are available at this location, the palette of materials is selected to maximize off-site prefabrication and to incorporate natural topography in order to minimize grading and landscape reconstruction. All that comes from off-site is lightweight metal and glass, while that from the local ground consists of the rawest possible placement of concrete and local wood, lava stone and gravel. Few plants are added to this parched landscape with its scarce water resources, but care was taken to preserve all life currently surviving here, and to structure human life and experience to be satisfied with the subtle landscape that will wind back into the house naturally over time.
The house is conceived as a tune-able instrument to facilitate comfortable and highly variable living in this shape-shifting landscape. The majority of the house consists of a repeating series of lightweight pavilions, aligned in a row beneath a broad shade roof serving also as an air deflector and rain collector. The pavilions are each enclosed by sliding barn doors on all sides, allowing flexibility in spatial configuration and fine tuning of shared community space vs. privacy; enclosure vs. expansiveness; continuity between exterior and interior. These primary living pavilions are serviced by a row of heavy concrete bunkers providing contrasting mass, coolness, privacy and security for cooking, bathing and storage functions, while rooting the roof wing down into the sloping ground and shielding the pavilion space from howling trade winds. Nestled among the bunkers and sliding-door pavilions are a series of shaded and open courtyard spaces, transitioning between enclosure and full exterior on the site, creating a series of micro-climatically distinct spaces tucked among the repeating modular configuration of pavilions. The house is connected to the electrical grid, but entirely self-sufficient with a rooftop photovoltaic array. Energy use, light and sound intrusion are minimized with all-LED lighting, natural ventilation and cooling, with no mechanical air conditioning.
All photographs are by John Russell, who is the owner of the home and a professional photographer.