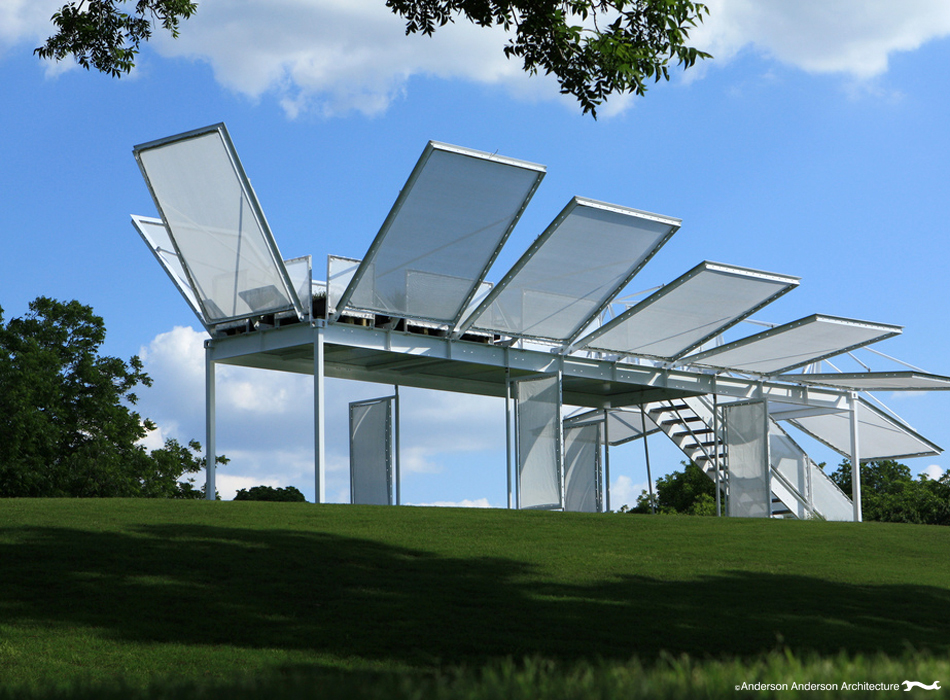
19 May Texas Praire Hopper
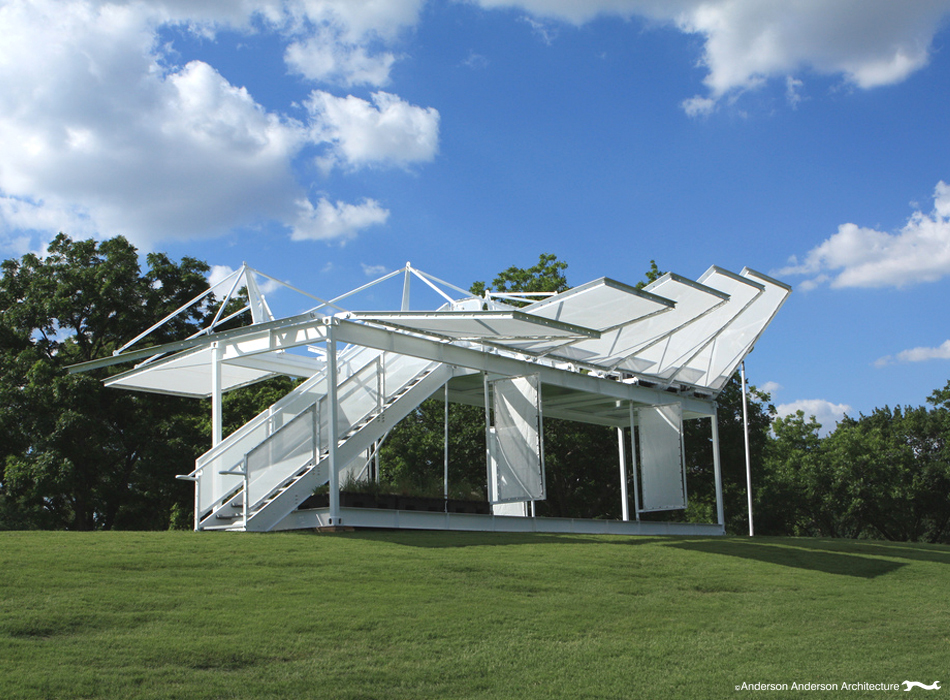

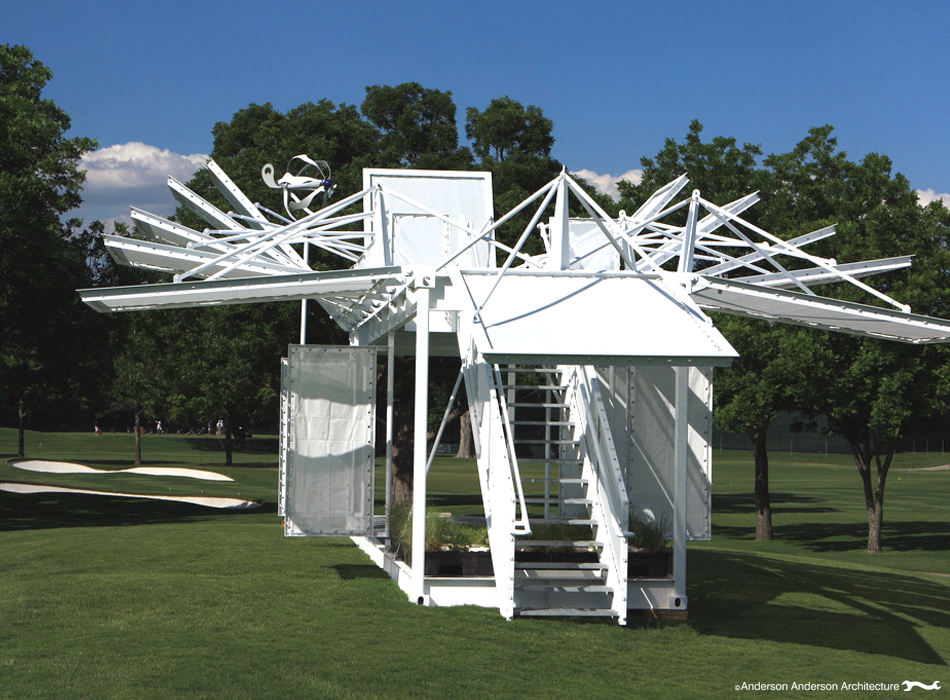
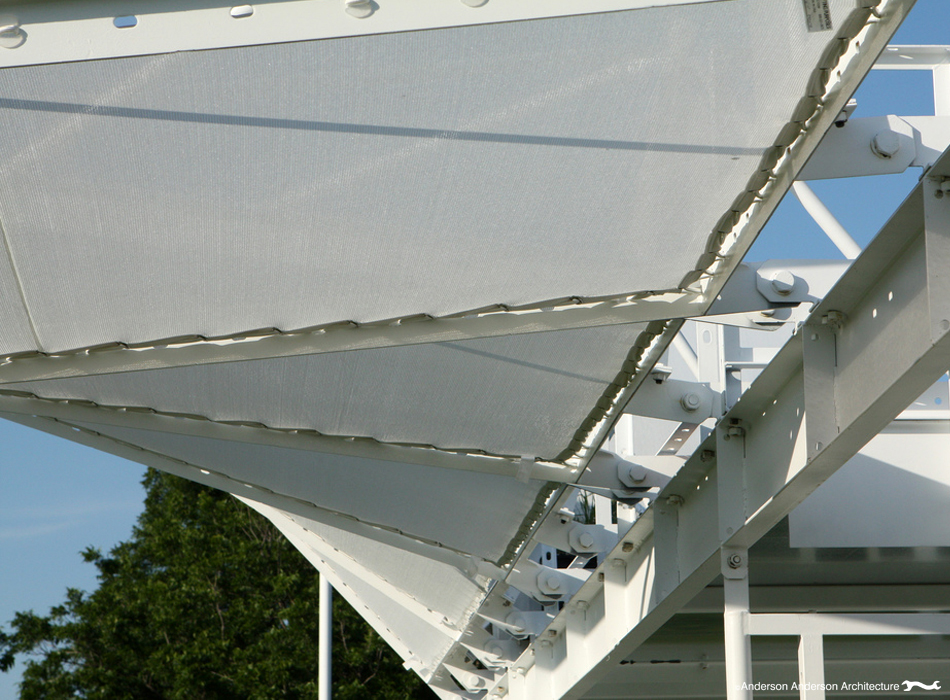
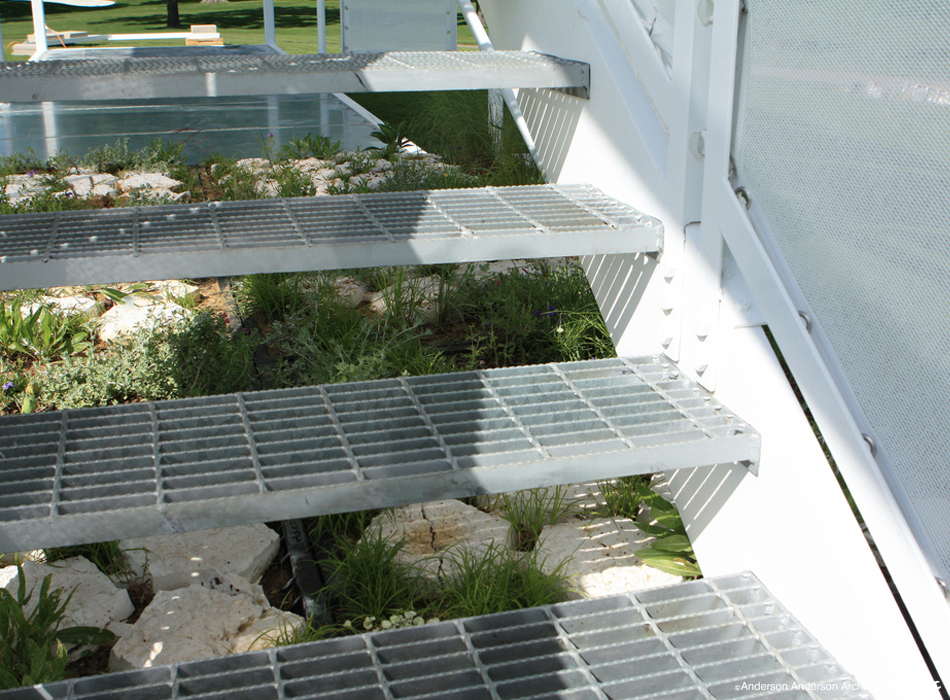
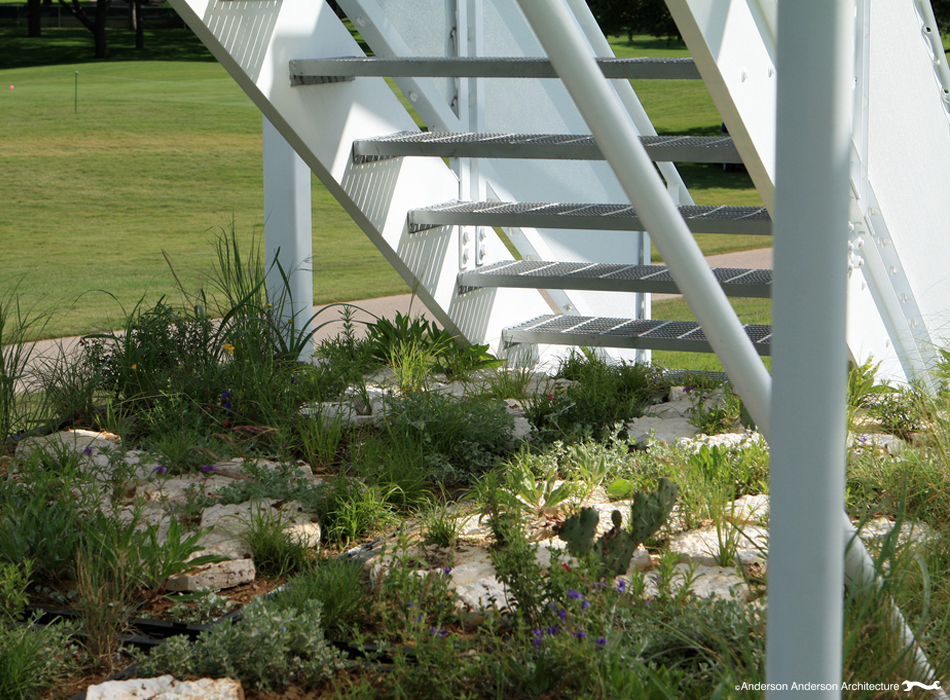
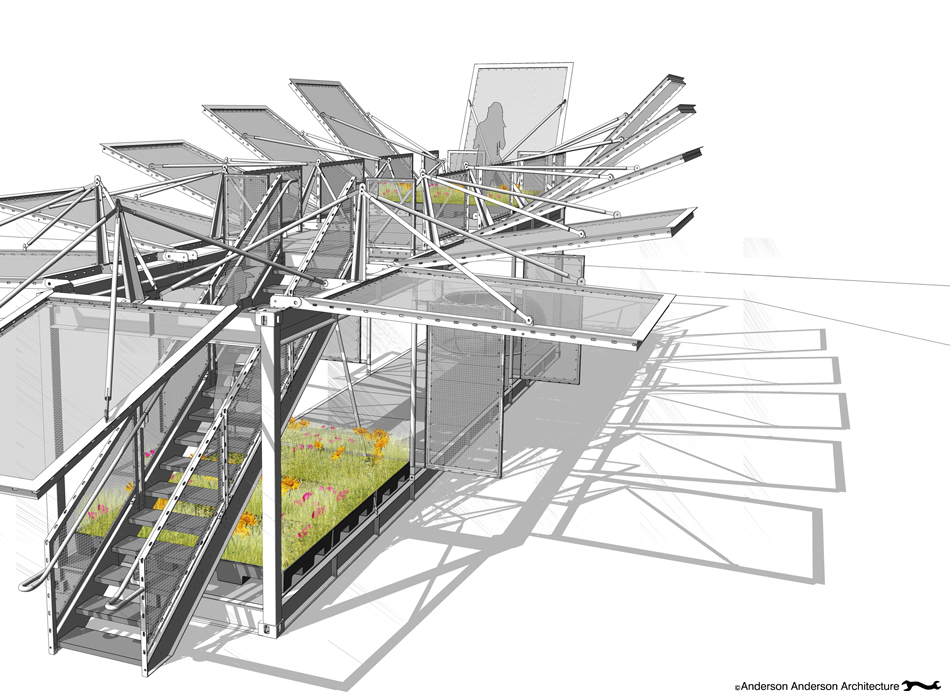
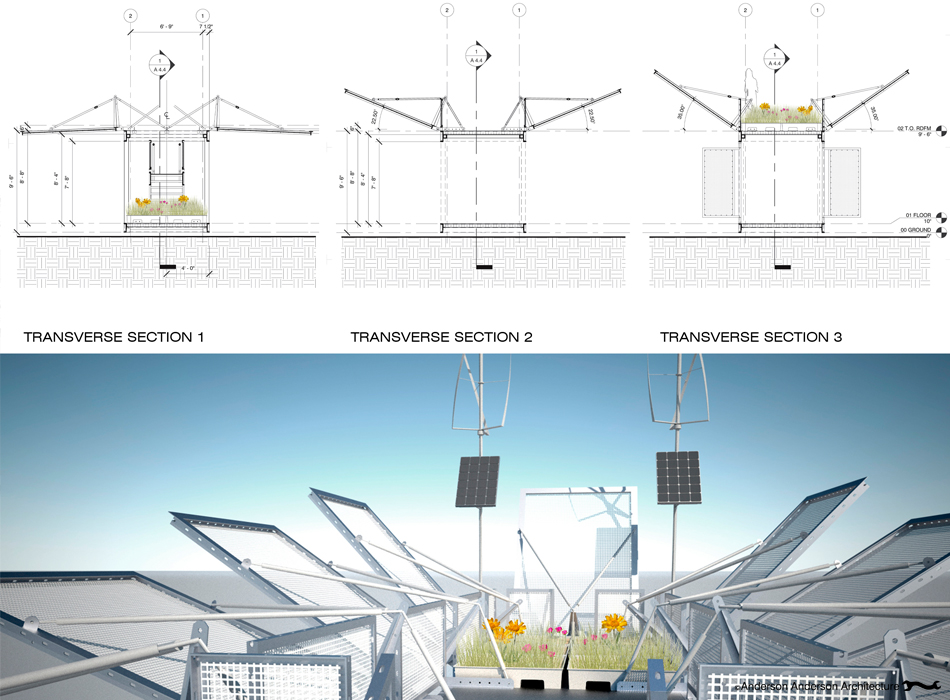
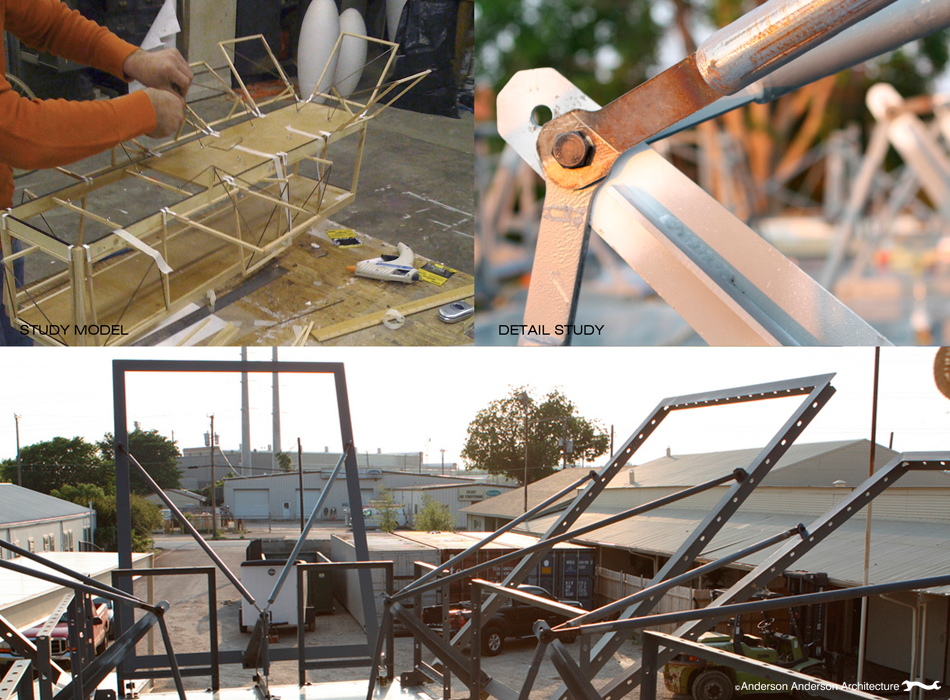
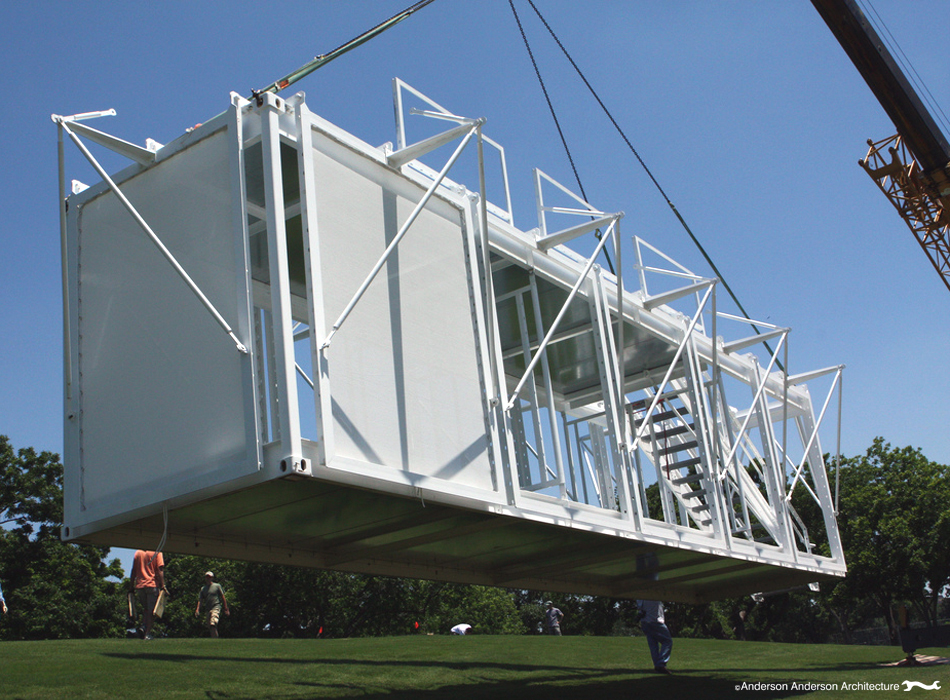
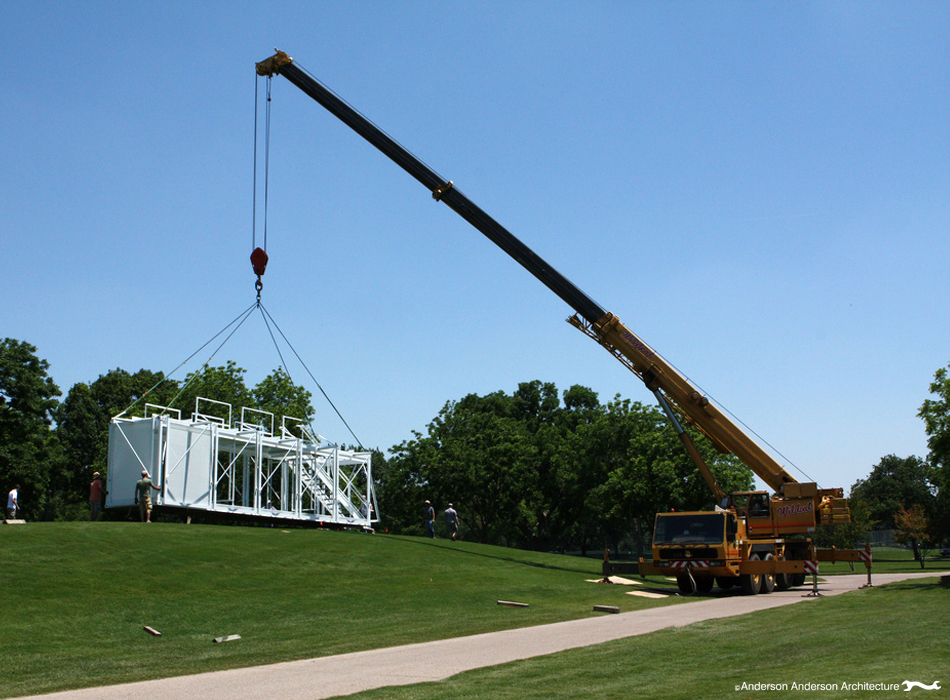
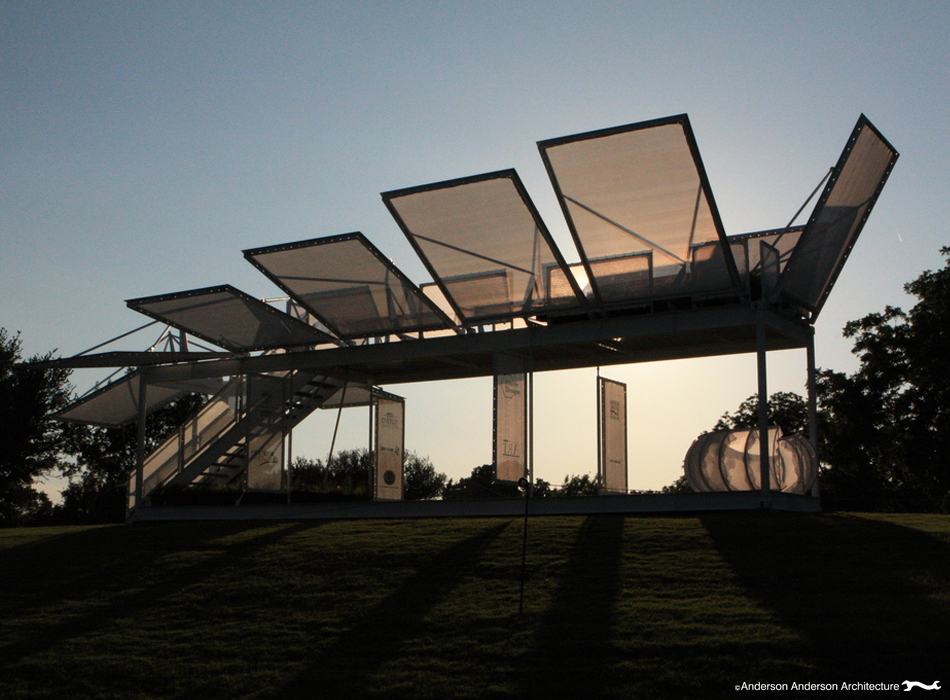
TEXAS PRARIE HOPPER
This portable event pavilion is designed as a self-contained, off-grid modular structure with planted roof sections showcasing an innovative green roof technology allowing native Texas prairie grasses, yucca, prickly pear cactus and several hundred additional species to survive in Southwest climates without irrigation. The pavilion is scheduled to travel to a series of PGA tournaments and NASCAR racing events, providing shade, two-story viewing platforms, refrigerated refreshments and environmental education. Jointly sponsored by a university environmental studies program; a dry land native living roof start-up firm; an international wind energy company; a modular building manufacturer; and the PGA and NASCAR organizations, the pavilion is intended to be fun, functional and educational for diverse public communities not ordinarily exposed to advanced green technology and environmental education.
The pavilion is constructed of re-used components and high-recycled content steel; with recycled content plastic shade cloth screens and planter boxes containing native plants. Protected within a limestone-composite thermal mass, native plants are able to survive harsh sun and drought conditions. While living roofs have become increasingly affordable and feasible in wetter, more northerly climates, this new planting design and composite product allows living roofs to become practical in hooter drier climates such as west Texas and the American Southwest without depleting water resources. Even more so than in northern climates, affordable and practical living roofs in hot, dry climates offer tremendous potential for energy savings while simultaneously supporting native plant species otherwise threatened by development. The wide reaching shade screens are operable to provide optimized shading in a wide range of site conditions, and fold flat into a compact box of standard ISO shipping container size for efficient transport. Power is provided by wind turbines and solar PV panels shipped within the box frame. As a modular system, multiple frame modules can be combined to create much larger exhibition structures in a range of configurations. The basic frame module is 8’ x 40’ X 9’-6” providing two stories of 320 s. ft. floor space, and unfolded the pavilion shades an area of 1508 square feet. The structure cost approximately $5000 in cash beyond donated design, materials and fabrication labor, and was fabricated and constructed in a tight three-week schedule.
Fort Worth Texas, and traveling
Anderson Anderson Architecture, San Francisco, with Cameron Schoepp, Fort Worth
Design Team: Peter Anderson, Mark Anderson, Cameron Schoepp, Karl Vavrek, Yevgeniy Ossipov, Jon Kinder, Dave Williams, Chris Powell, Johnson Tang, Chris Campbell, Brent Sumida
AWARD:
2009 AIA California Council Awards for Architecture, Honor Award in the Small Project Award category for Texas Prairie Hopper.