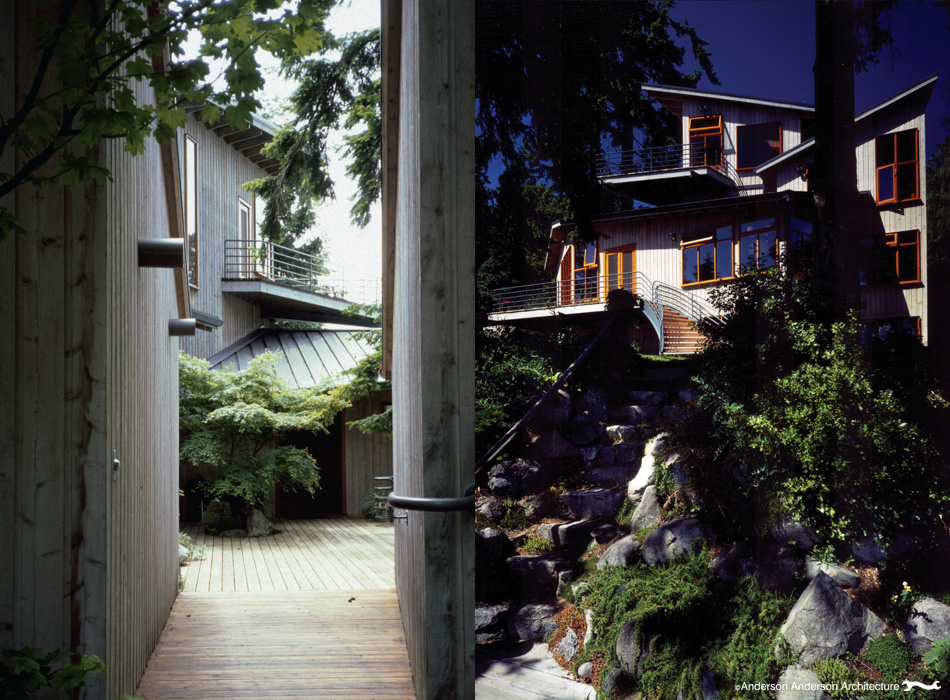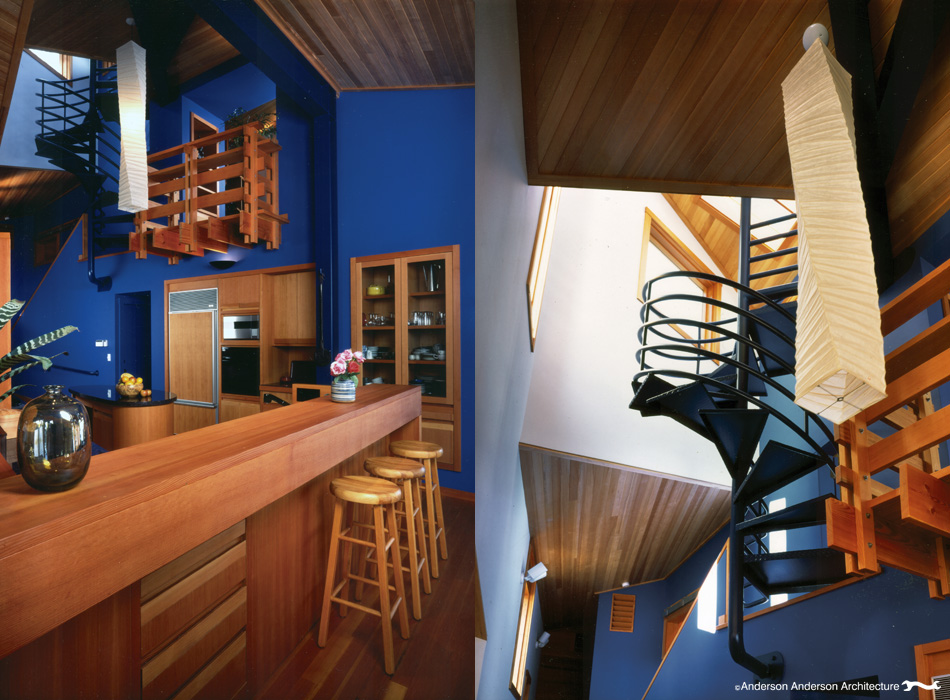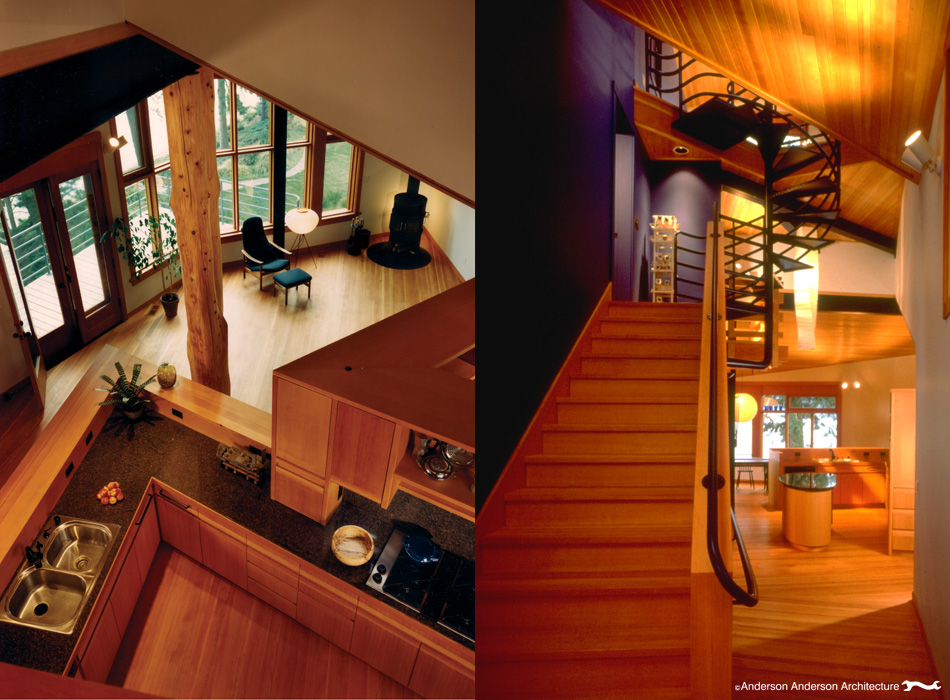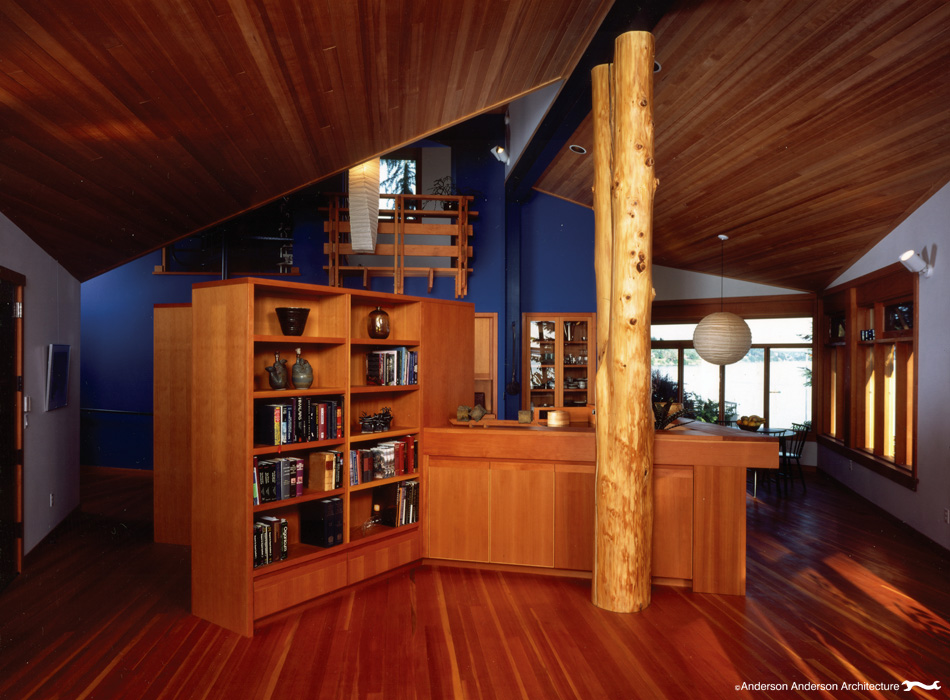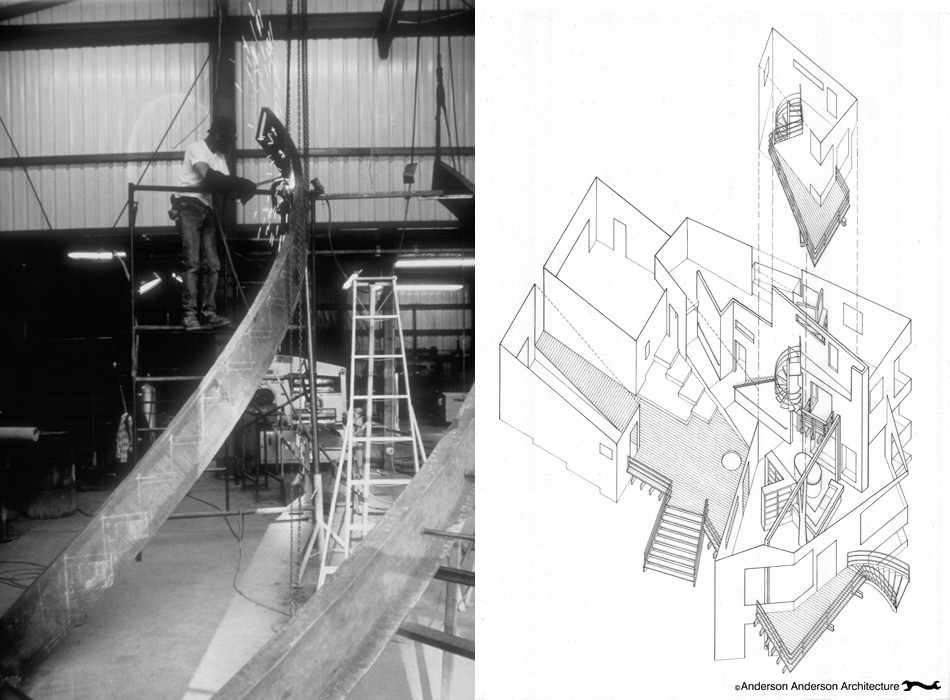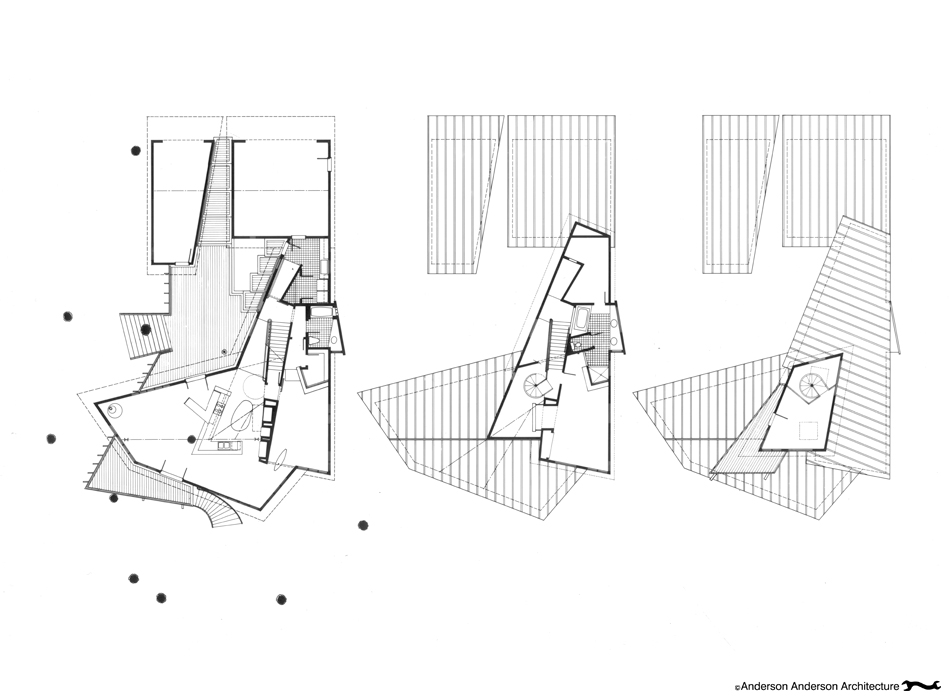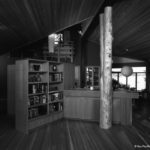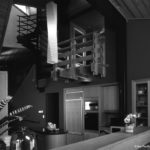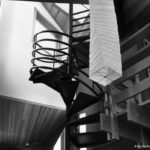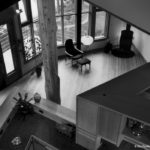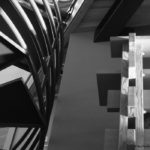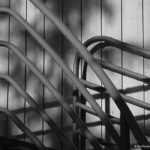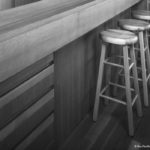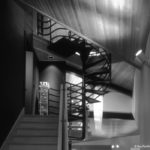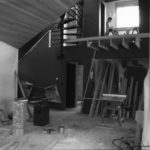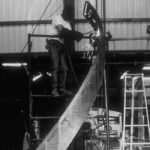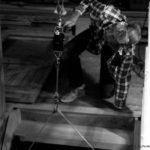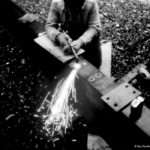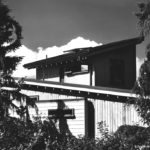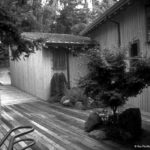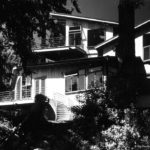SUNNY BAY RESIDENCE
This house is a set of three structurally simple shed or gable roof rectangles accommodating the site and basic program of the house, arranged in a rectilinear pattern and then set into and impacted by the complex, contradictory reality of the site with its many overlapping conditions, limits and potentials. The basic order and integrity of the structure is maintained and revealed throughout the house in order that the inhabitants may read and understand the deformations of the building and the reasons for those deformations in the relationship between the clearly expressed rational structure and the sometimes evident and sometimes mysterious forces of nature, site history and human aspiration that have reached in to bend the house to some advantage.
While each force impacting the formation / deformation of this house is a very immediate natural, legal, physical reality to be dealt with, the realization of these effects results in a spiritual awareness of multiple and simultaneous, fluid and overlapping possibilities that can be understood as representative of fundamental tensions involved in a desire for structural order within the complexities of nature and human experience.
The house sits on a narrow south facing point of land on Puget Sound occupied since 1910 by a small house and out-buildings. The former buildings were surrounded by rockeries and plantings as well as a roughly circular grove of 200 year old Douglas Fir trees. The natural and human-made conditions of the site had established wonderful outdoor spaces and patterns of use that had considerable meaning to the clients and which it was important to connect to and maintain.
To preserve the existing trees required largely limiting new construction to the existing building excavations. The new and larger building is inserted so as to maintain the existing topography, open space and occupation patterns essentially unscathed. Only one tree was removed to make way for the new house, and this large, twin-forked Port Orford Cedar became the important structural column at the center of the new home. Surrounding greenhouses, docks, bulkheads and other structures were repaired as necessary and maintained to preserve the rich texture of human activity on the site built up over many years.
The site is long and narrow with the narrow end facing directly south onto the beach with a 180° view from Mt. Rainier at the East to the Southernmost Olympic Mountains at the West. The determination to take advantage of sweeping views and to draw in sunlight at all times of the day causes the house to pull this way and that to gain access to these views and light without removing trees or destroying the character of the shoreline.
Multiple overlapping legal setbacks from the shoreline, the property lines, the natural runoff, the septic system and other factors overlay the site with a complex multi-angled grid of limitations. In addition to these legally defined setbacks are the sightlines identified to preserve the neighbors’ views, setbacks to preserve tree roots and existing site structures, height limitations to bring sunlight into the central courtyard at critical times of the day and the desire to shield this central outdoor space from the prevailing afternoon winds.
The spiritual and physical center of this house is the egg shaped kitchen island, the distorted circle from which the house forks outwards toward its competing objectives. This forking, seeking expansion is continually replayed in the form of the house and its components, from the Y shaped steel deck beams cantilevering out from above the egg, to the forked cedar column, to the freestanding kitchen cabinets surrounding the egg to the essential family relic Krumkake iron hung from a special hook on the steel column beside the egg, to the plan of the house itself and its forking, multifaceted attentions.
