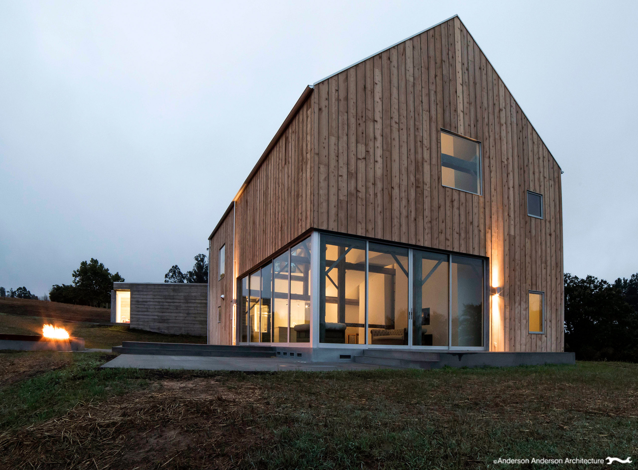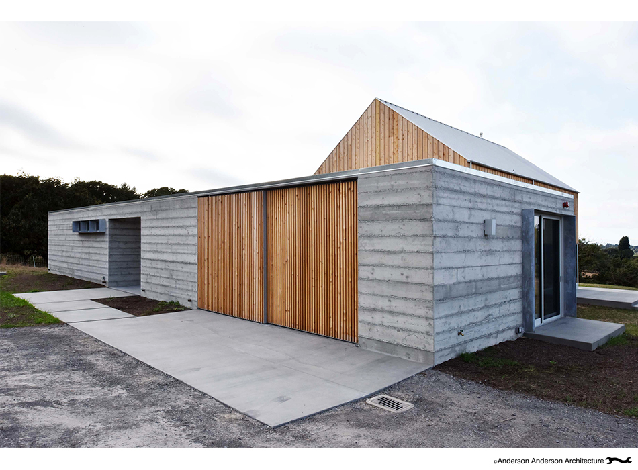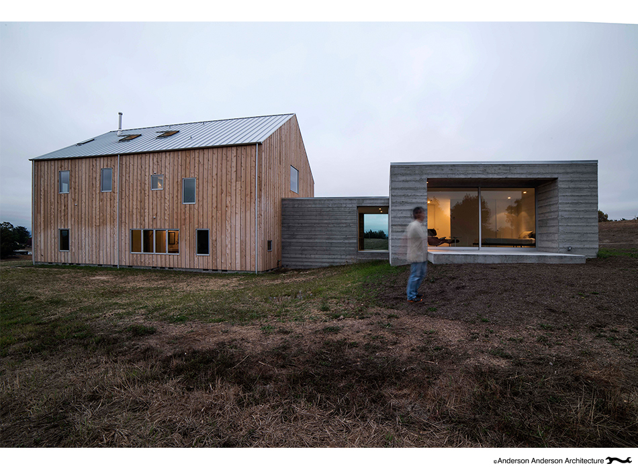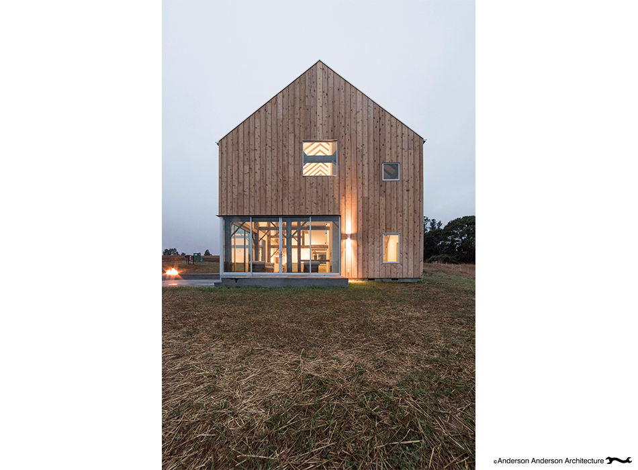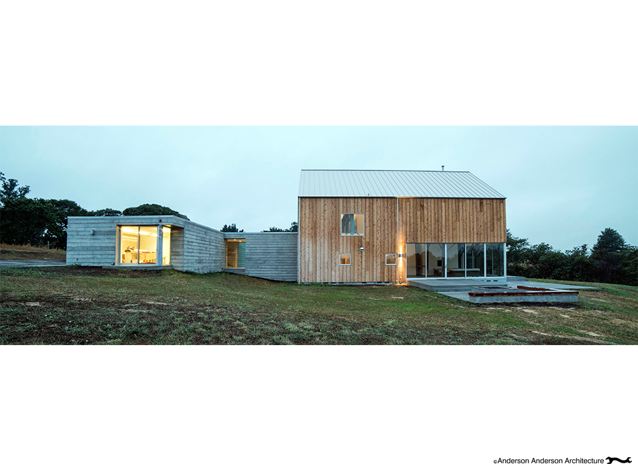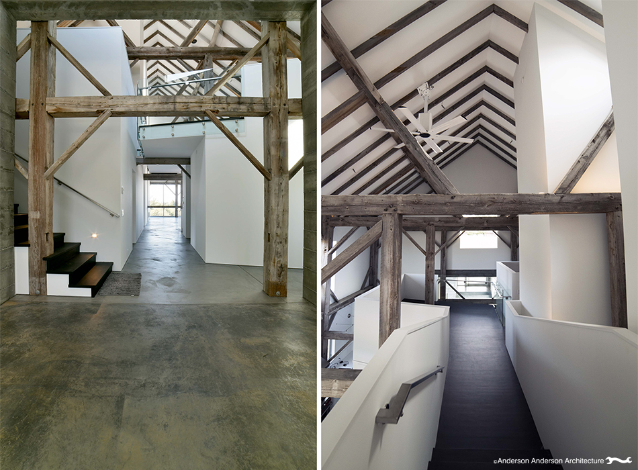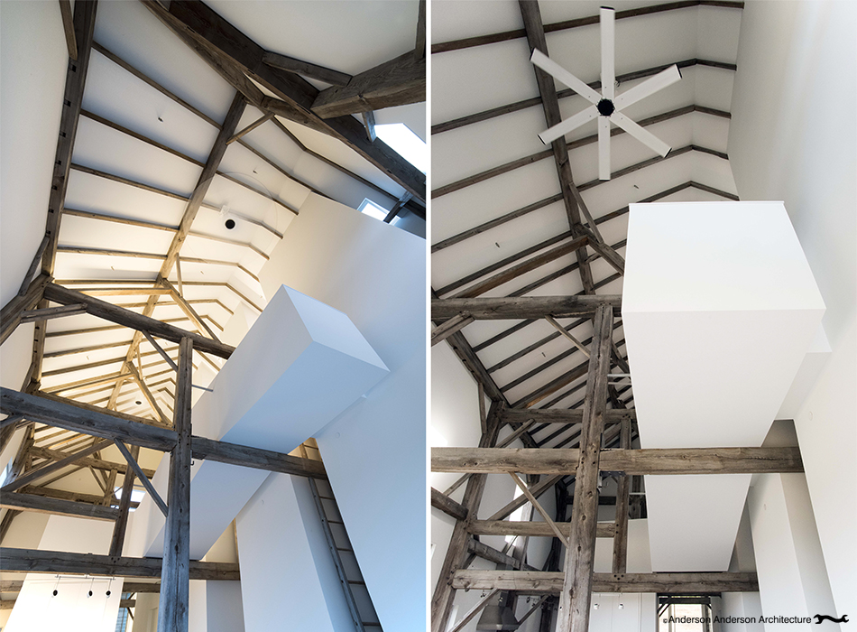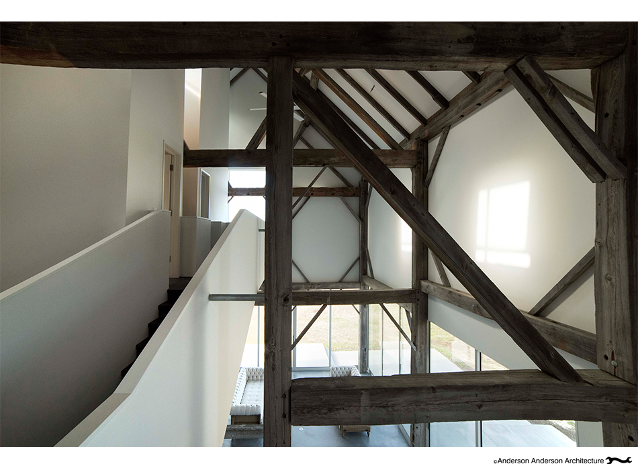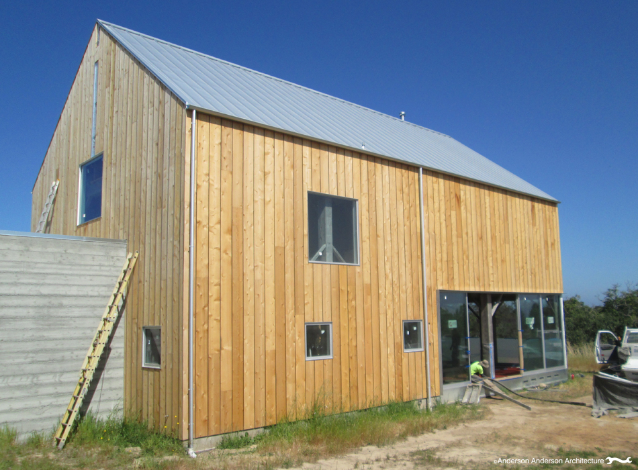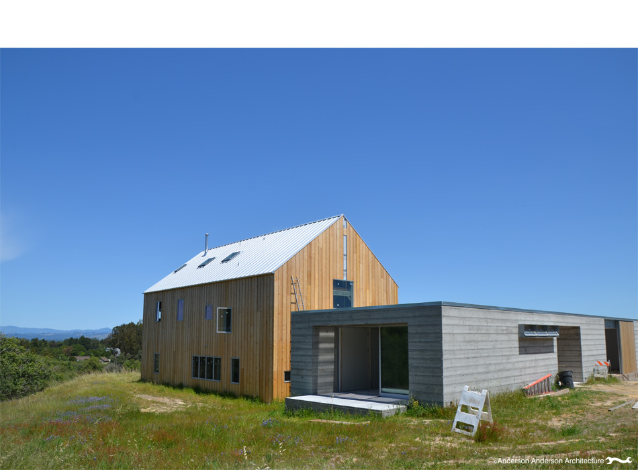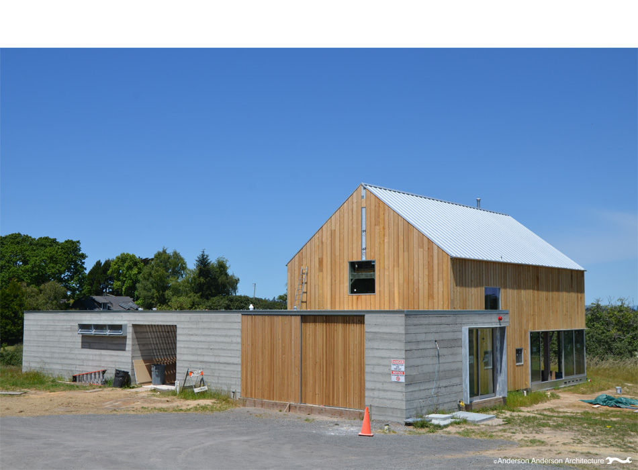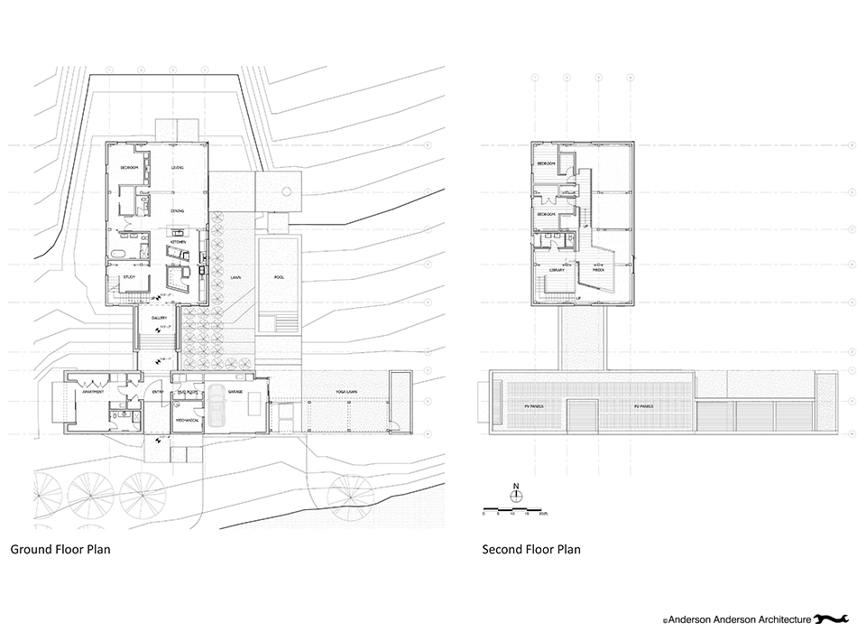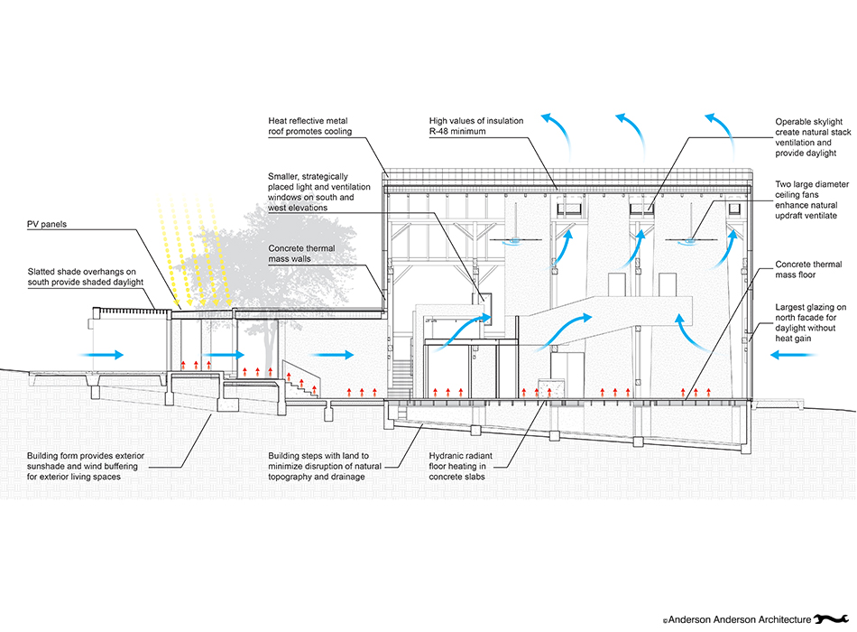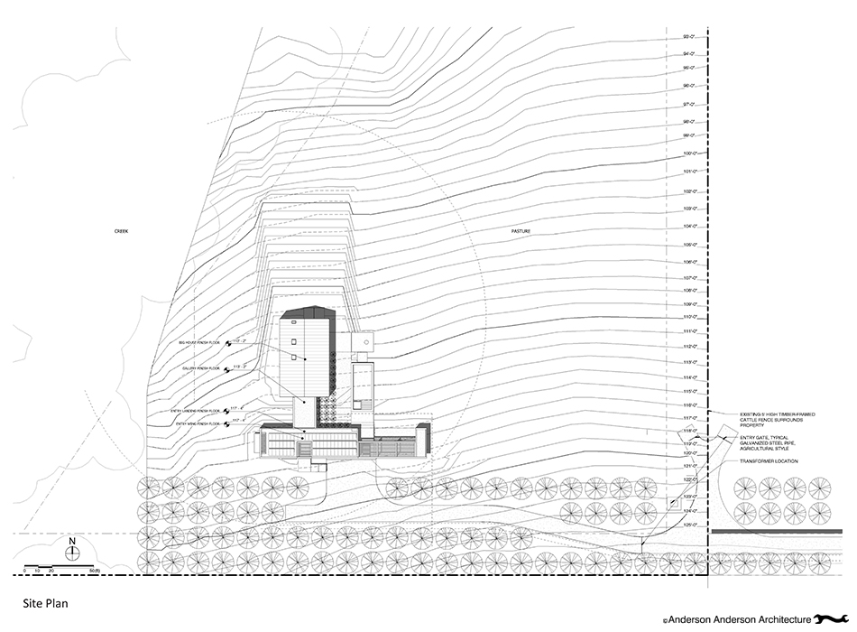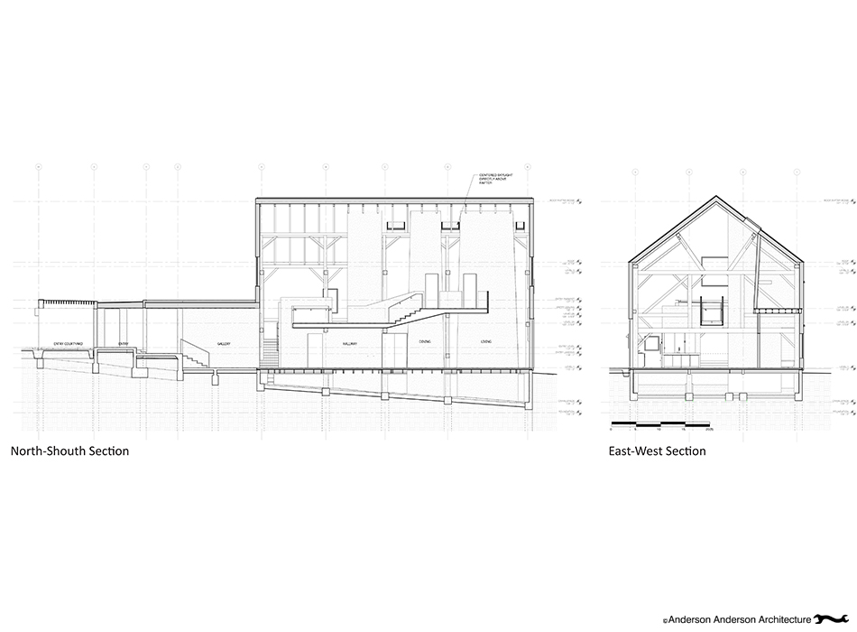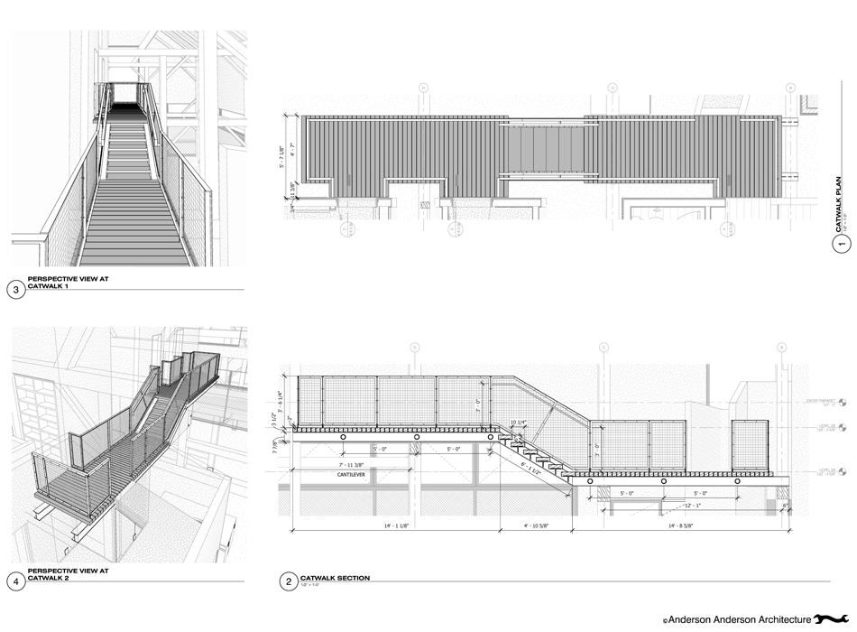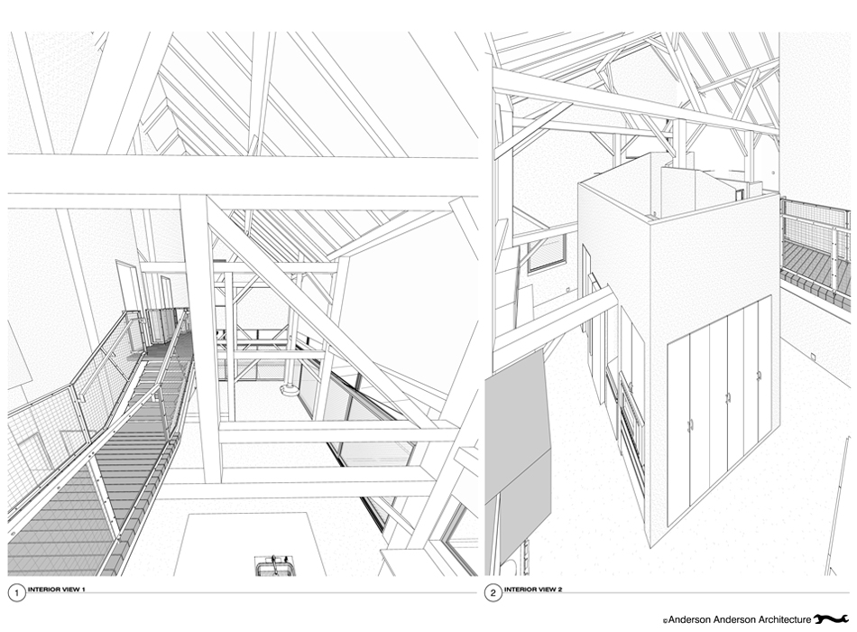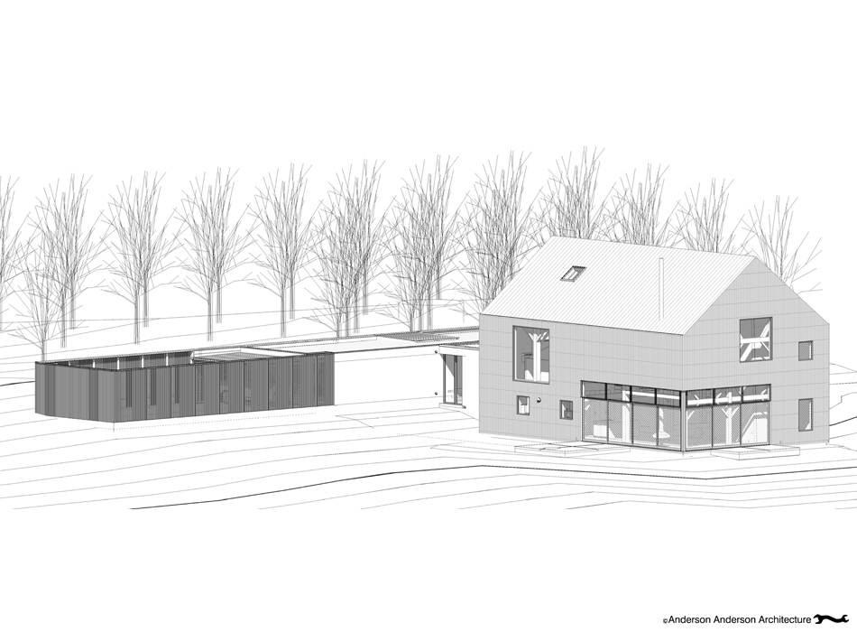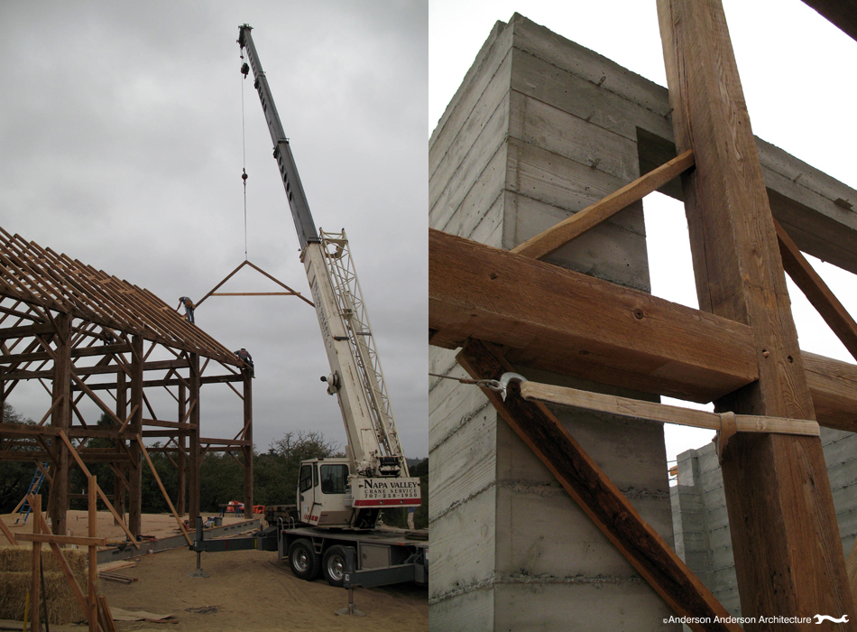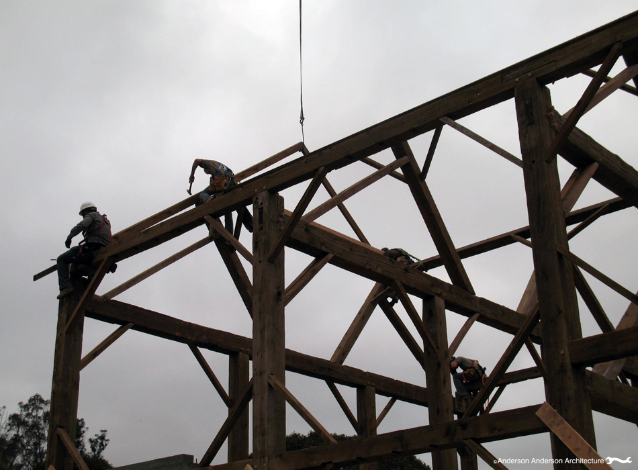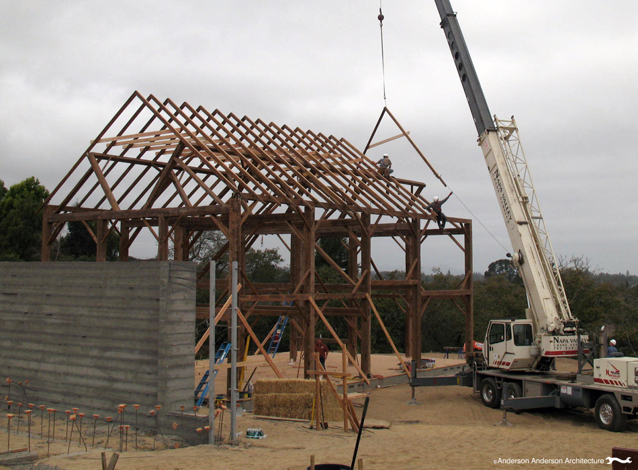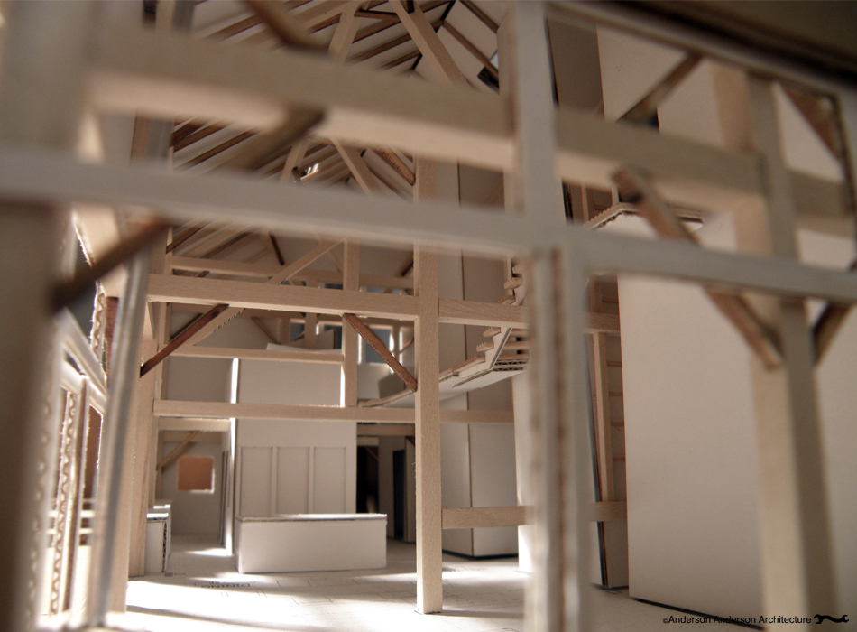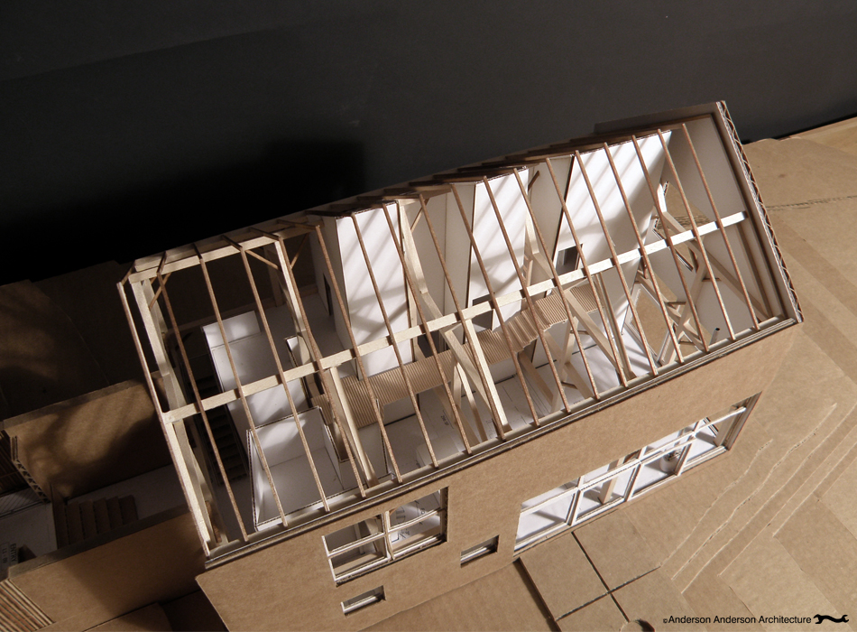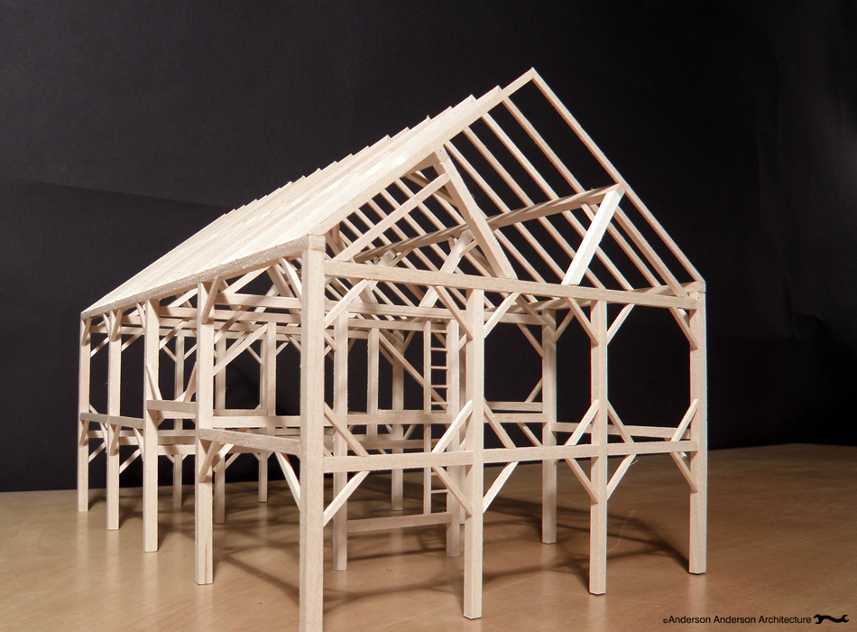SEBASTOPOL BARN HOUSE
LOCATION: Sebastopol CA
PROJECT SIZE: 3732 sf
BUILDING TYPE: Single family residence with second dwelling unit, Wood + Concrete Construction
NARRATIVE
The classic barn form of the Sebastopol Barn House is the result of an historic timber frame structure dismantled in upstate New York, cleaned, cataloged and refurbished in Texas, and planned for relocation in the wine country of Northern California. The interior enclosed living spaces within the barn form are carefully designed to preserve the massive open space of the frame, weaving in and out of the existing timbers as a simple background of folding white planes, highlighting the special wood and joinery, and gathering the mysterious light, shadow, and spatial tracery of the floating beams and columns. All new elements of the architecture are constructed of simple materials, painted white, so that only the barn frame itself is highlighted. The pure form of the barn exterior is counterpoised with a low concrete wing cut into the hillside, locking the barn into its meadow landscape with simply formed outdoor courtyard living spaces formed by the two wings.
To preserve the panoramic views from the site, a variety of openings was created through large windows and sliding doors, framing the views from the house, looking outward into the landscape. The openings also illuminate the large interior volume of the barn house with strategically modulated natural daylight. The three long light tunnels in the middle of the house, with operable skylights above, are a central architectural feature, bringing natural rays of sunlight into the house, lighting the timber tracery of the high structure, and creating a stack ventilation effect to provide natural cooling.
The low concrete wing provides a shaded main entrance to the house, with additional space for a separate studio apartment unit, garage, utility room, mechanical room, and a gallery space connecting the concrete wing to the main barn house. To emphasize the contrast between the two, old, high, large barn exterior and the modern, low, long concrete wings, vertical high lines are used as the main features on the barn façade, while long horizontal lines for the concrete façade.
With the moderate climate, the high volume, thick insulation and thermal mass, operable skylights and carefully placed, cross-ventilating windows, the house is able to maintain comfortable interior conditions without a mechanical cooling system. Heat is provided with radiant hydronic heating coils in the exposed concrete floor slabs. The house is system ready for the installation of PV panels on the concrete entry wing, with generating area sufficient to fully power the house.
