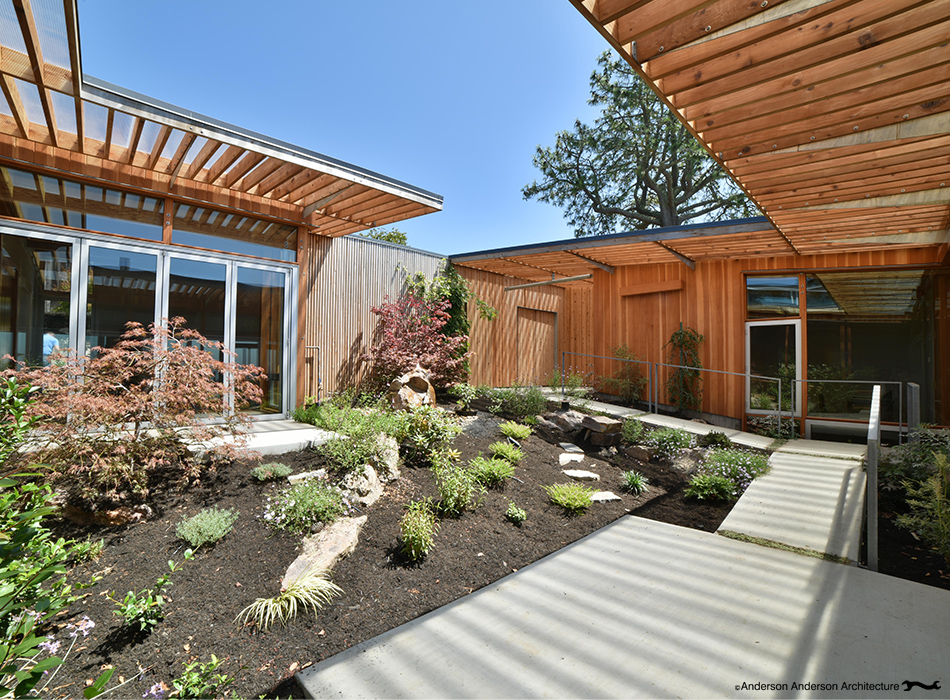
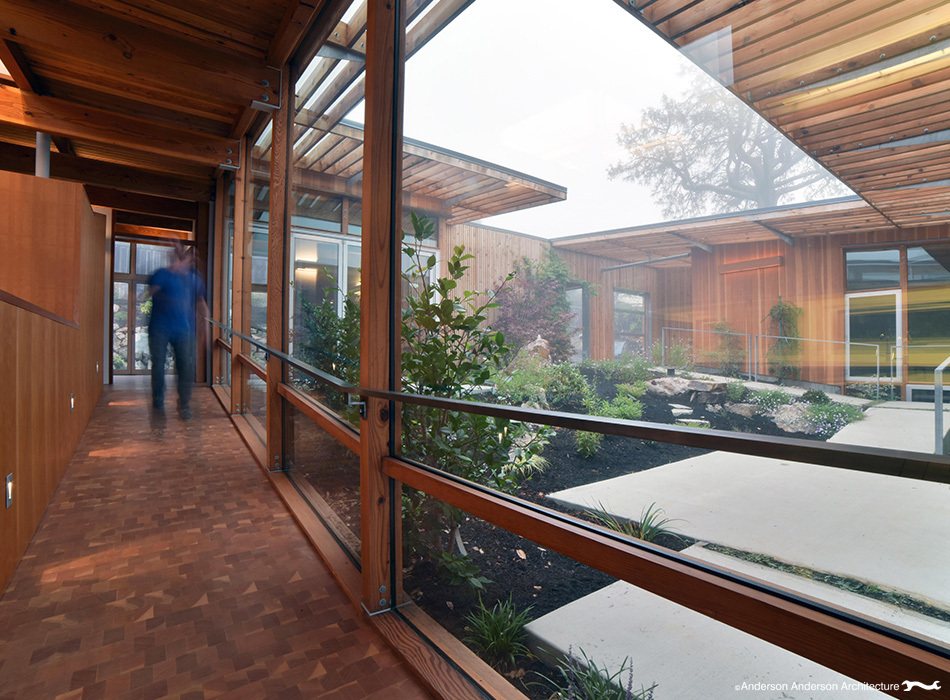
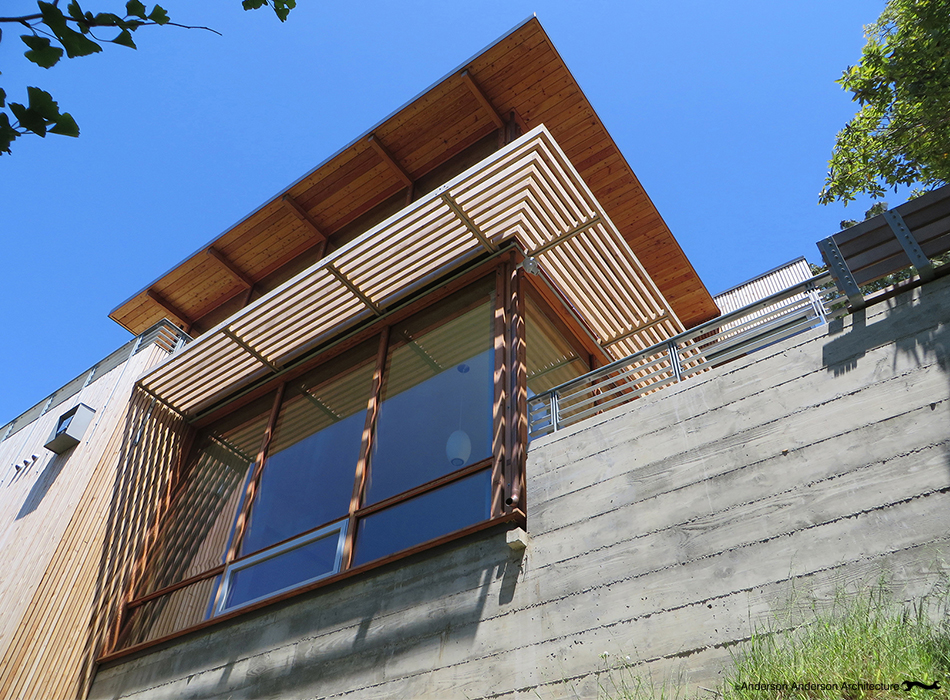
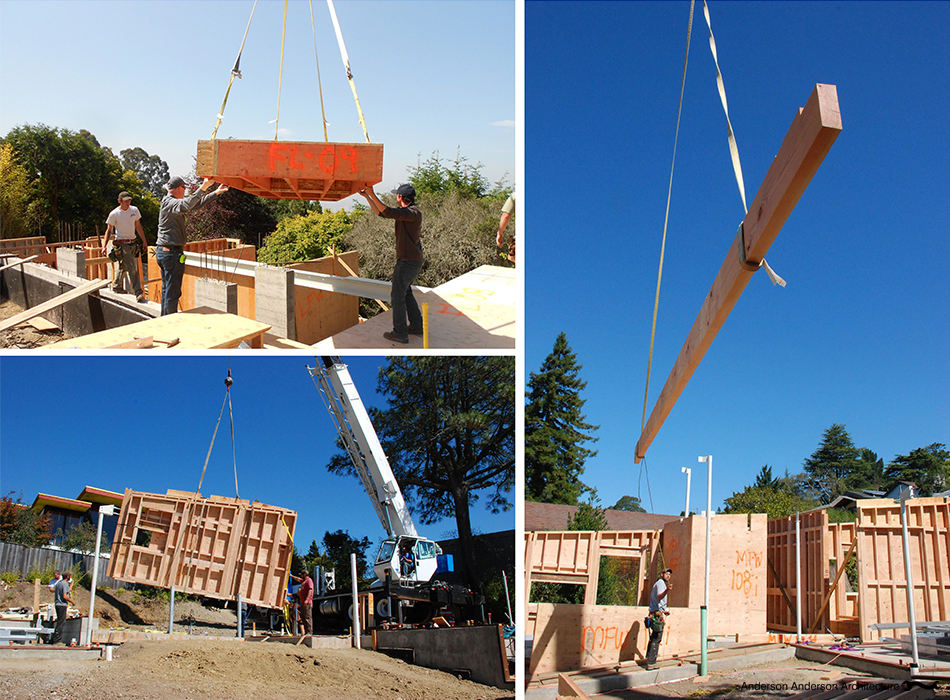
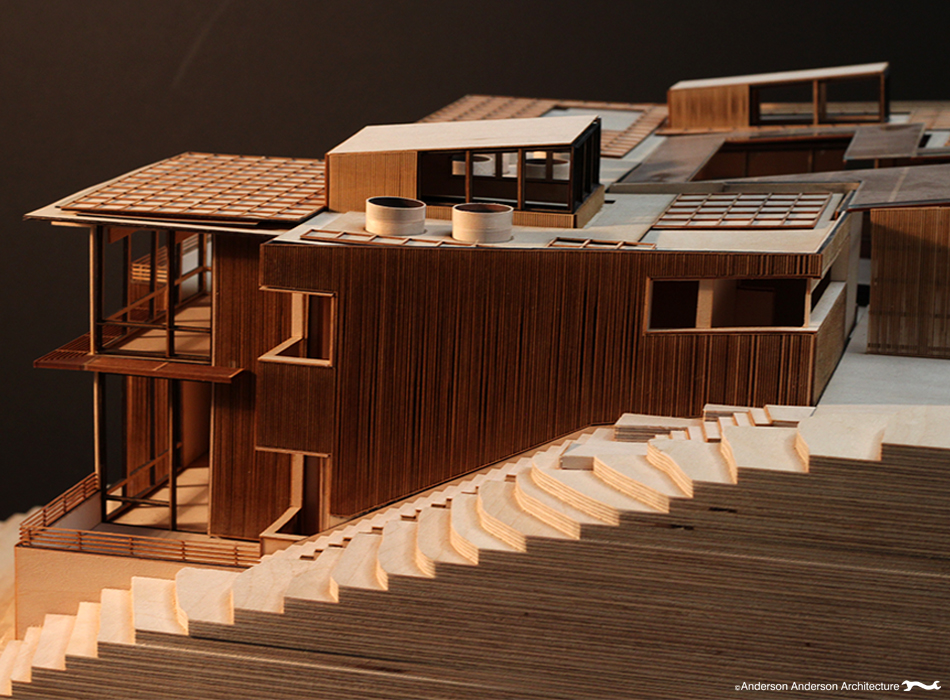
We are pleased that Dwell Magazine has just published a new article about this prefabricated project we designed and built in the Berkeley Hills. Read on in this newsletter, and follow the link at the bottom of this page to the article on the Dwell Magazine website, to learn more about the backstory on this house and its owners.
Why is the Phoenix House in Berkeley?
The Phoenix house is named for the mythical bird that rose from the ashes of fire to start a new life. This home on a hillside site looking across San Francisco Bay to a panoramic view of San Francisco and the Golden Gate Bridge was designed and built by Anderson Anderson after the previous home on the site was destroyed in a tragic fire. The original house was built in 1952 by Berkeley architect Henry Hill for the family of a local lighting fabricator who collaborated with many important Bay Area artists, artisans and architects, from early masters such as Julia Morgan and Bernard Maybeck, to the region’s mid-century modern masters. With this legacy, the original home was filled with works of art and craft from local craftspeople and the family’s travels in Asia and the Middle East, much of which was lost in the fire.
Now in the hands of the third and fourth generation of the original family, the owner charged the architects with the design and construction of a new building on the original courtyard footprint, not a copy of the original, but a new design that collaborates with the ideas of the original architect, an important experimenter in mid-twentieth century Bay Area architecture.
The low-slung, light-filled house is built around a central garden courtyard shielded from the typically strong winds of the site and frequent passage of thick fog. Views, light, privacy and natural ventilation are all carefully modulated on each surface to harness natural qualities and attributes of the site while maximizing indoor/outdoor comfort and minimizing energy consumption. Using local, natural materials and energy-efficient fixtures and systems; practicing resource-conscious building; pre-planning chases, conduits and connections for future energy production systems and evolving media technologies, the house is intended to bridge the celebrated qualities of mid-Twentieth Century modern Bay Area architecture and life with future technologies and current environmental responsibilities. Most importantly, the house represents a respectful evolution in modernist architecture, construction craft, and the unique qualities of joyful life in the natural environment of California.
Design and Construction
For many of our projects, our firm collaborates with other builders who are local to the area for the on-site construction, while we coordinate the outsourced prefabrication components directly through manufacturers and fabricators. Since this project was conveniently near our San Francisco office, we chose to also be the general contractor (through our Bay Pacific Construction arm) to build the house from the foundations up. This allowed us to economically develop and employ some new building system applications that were uniquely appropriate for this high-tech timber-framed structure.
The house uses two primary types of prefabrication: CNC-milled timber frame structural components, and panelized flat-pack walls, floors, roof, and exterior cladding panels. The majority of the windows were built using stopped-in glass inserted into the milled wood structural columns and beams, allowing for large expanses of glass and very narrow window frames, which is not typically possible with wood framed windows because of the need for separating structure and frame. The panelized wall and floor assemblies allowed for whole sections of the house to be built off-site, in Oregon, and they were then brought to site by larger trucks, then unloaded by crane onto smaller trucks that could get through the narrow access, and then be lifted into place, again by crane, on the site. All of those pieces, all of the roof beams, structural columns, window frames, and other parts were fully built elsewhere, then brought in for assembly on site, with almost no cutting or fabricating on site. This solved some of the access problems, but also greatly reduced costs, as local on-site labor is very expensive in this area.
By fully digitally modeling each piece of a building in advance, sometimes down to each stick of wood or piece of fabricated steel, we are able to produce direct-to-manufacture digital files that can be directly utliized by fabricators to make the components at full scale, as well as to “test-manufacture” them ourselves in our shops at the model or mockup scale, using our own 3d printing, laser cutting, and CNC equipment. For this project, we exported from our model digital files of each timber component that was to be milled on computer-controlled multi-axis router machines, which allowed for efficient manufacturing of a large number of unique parts that only had to be bolted together once they were brought to the site, with substantial savings in time and cost over more conventional construction processes.
Click on the button below to read more about the Phoenix House story in the new Dwell Magazine article by Jennifer Baum Lagdameo.