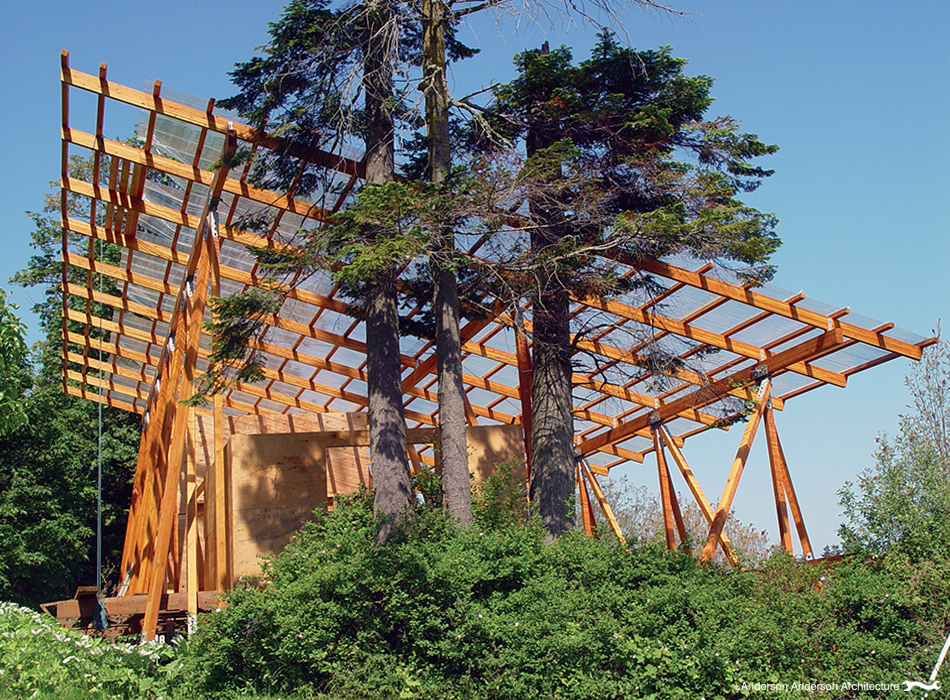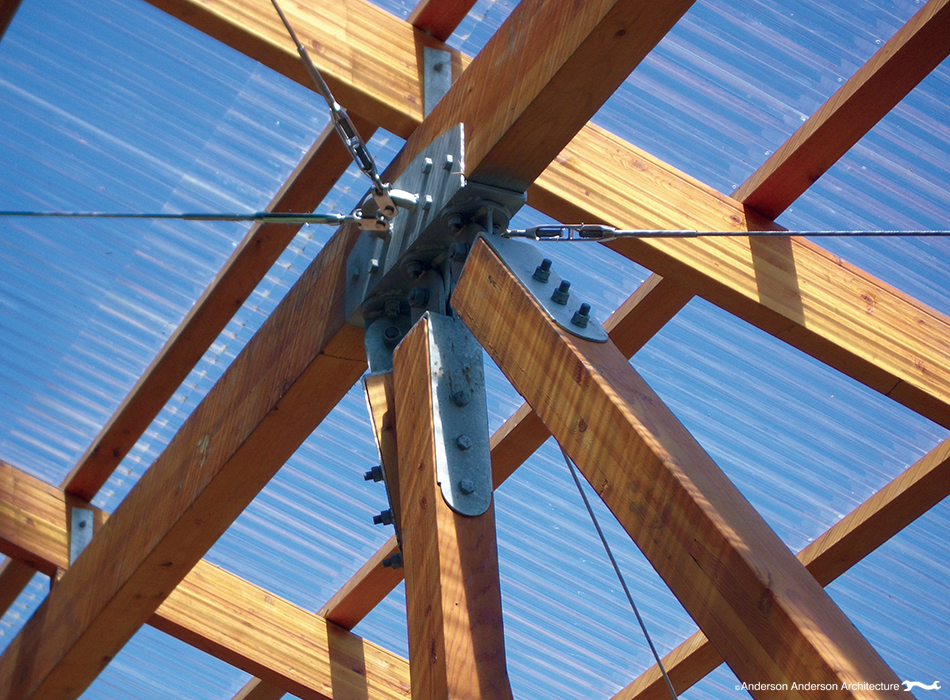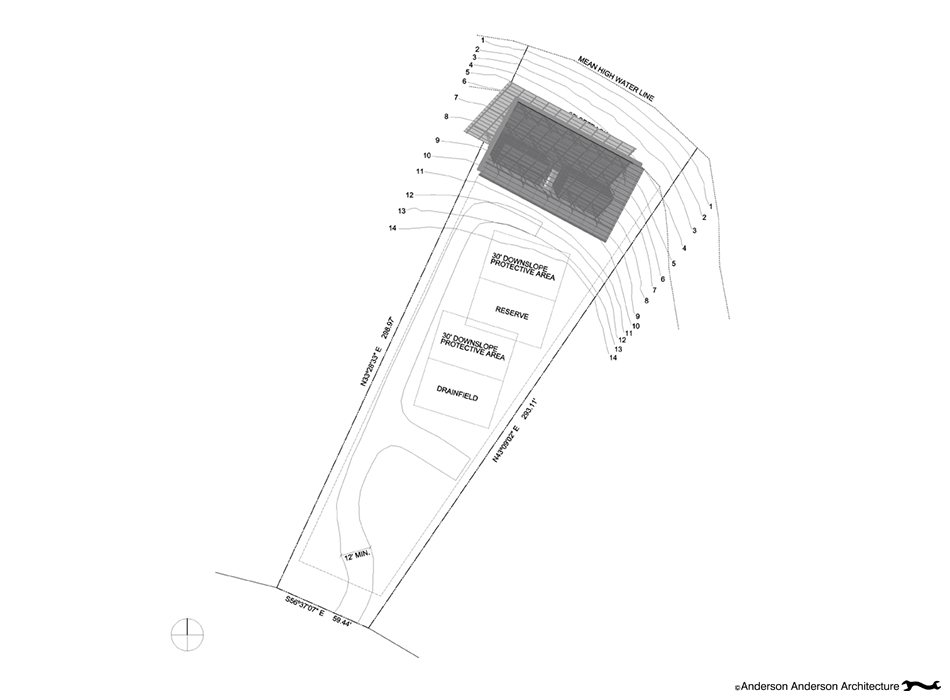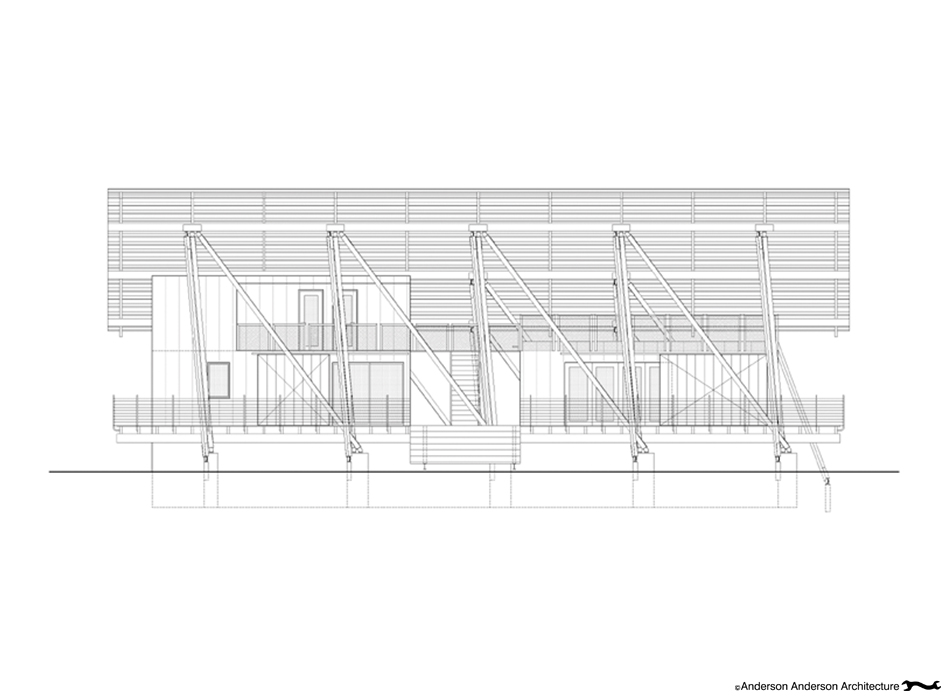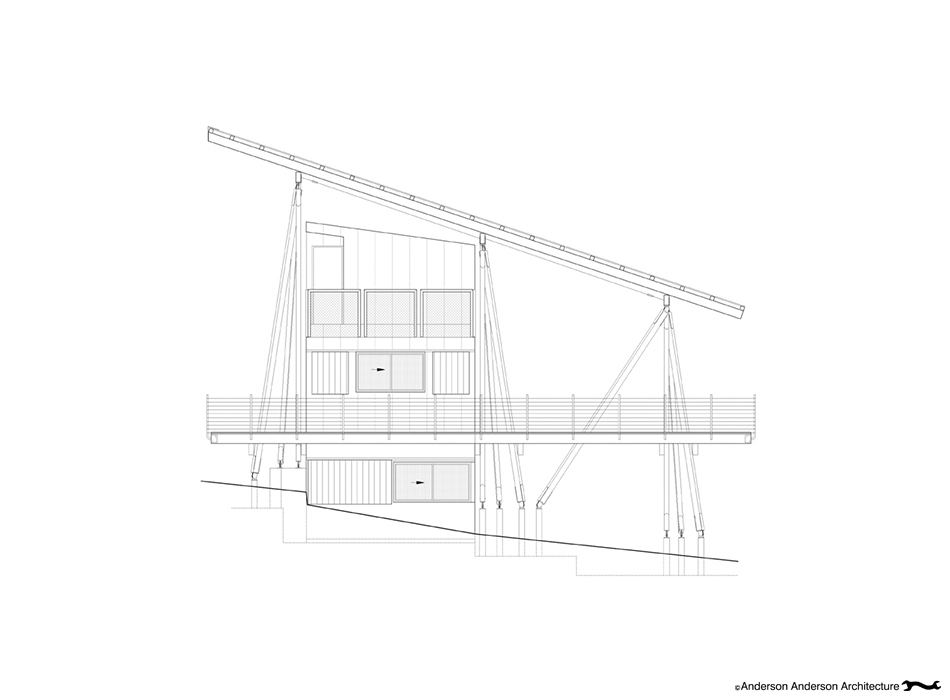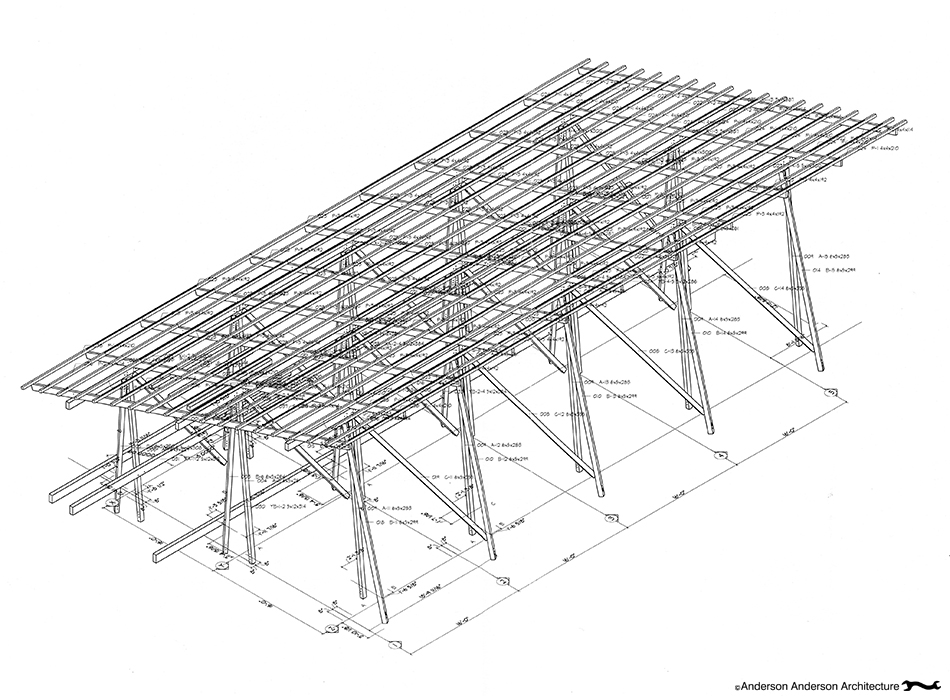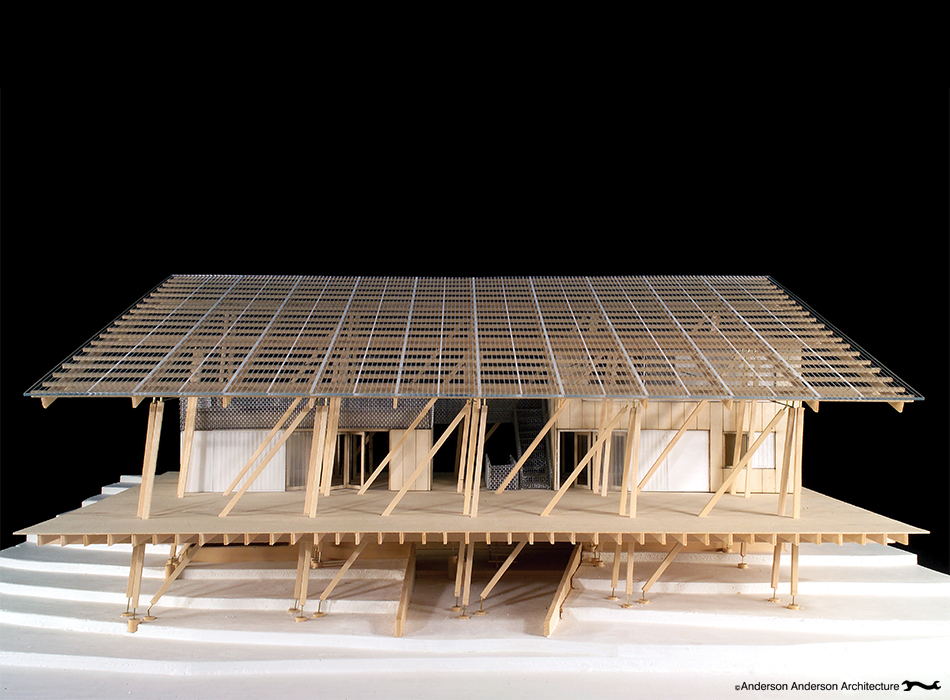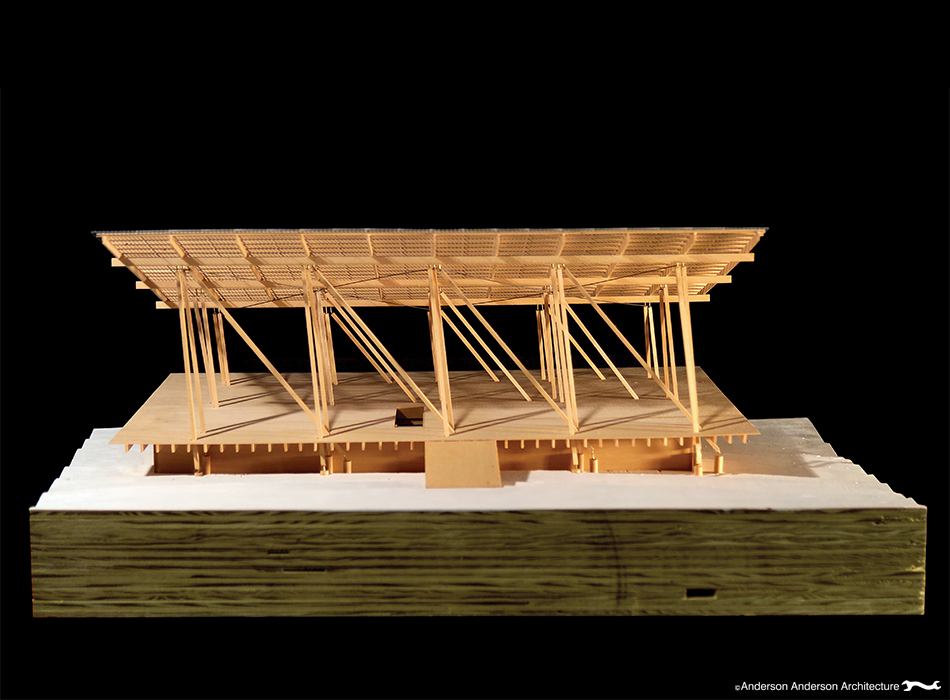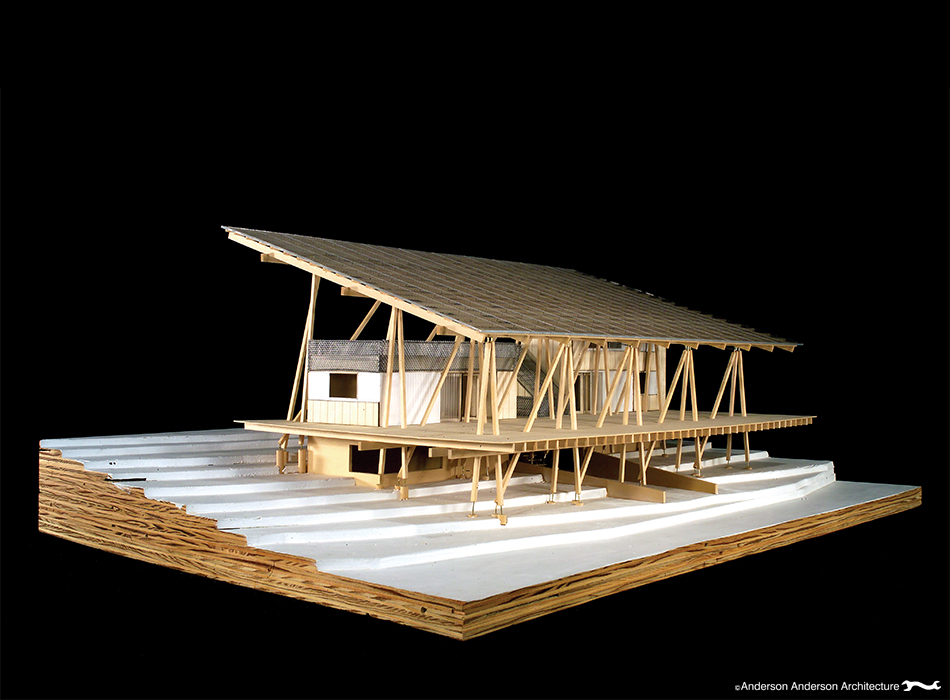MARROWSTONE
ISLAND HOUSE
The Marrowstone Island House is a prototype for a series of CAD-CAM manufactured, timber frame umbrella roofs covering interchangeable, pre-fabricated living units. The umbrella roof is framed with tripods of glue-laminated timbers that can be individually cut and milled by computer-operated machinery to accommodate a variety of sloping site considerations. Each tripod set has splayed legs providing shear resistance in all directions, and eliminating the need for solid walls. The tripod timber frame is roofed with a clear polycarbonate plastic to provide a brightly lit, rainproof outdoor living space below.
Primary living, dining and cooking activities take place on the giant wooden deck cantilevered out toward the water, and sheltered from wind and neighbors by solid living boxes sitting on the landward edge of the planking. One modular box contains a small indoor kitchen and family space, with a sleeping deck above, protected by the high polycarbonate umbrella. The other box contains a small master bedroom, bath, and laundry on the deck level, and two small bedrooms and bath on the second level. These boxes are intended to be cozy, enclosed retreats for bad weather living.
Access between the various box rooms is by outdoor passage on the main decks, and by light steel stairs and catwalks above. The main entry and the stairs to the boat storage rooms and to the beach below passes through the gap between the two metal-clad living boxes. The project is a prototype for highly flexible arrangements of various deck and modular box units adaptable to various sites and families.
