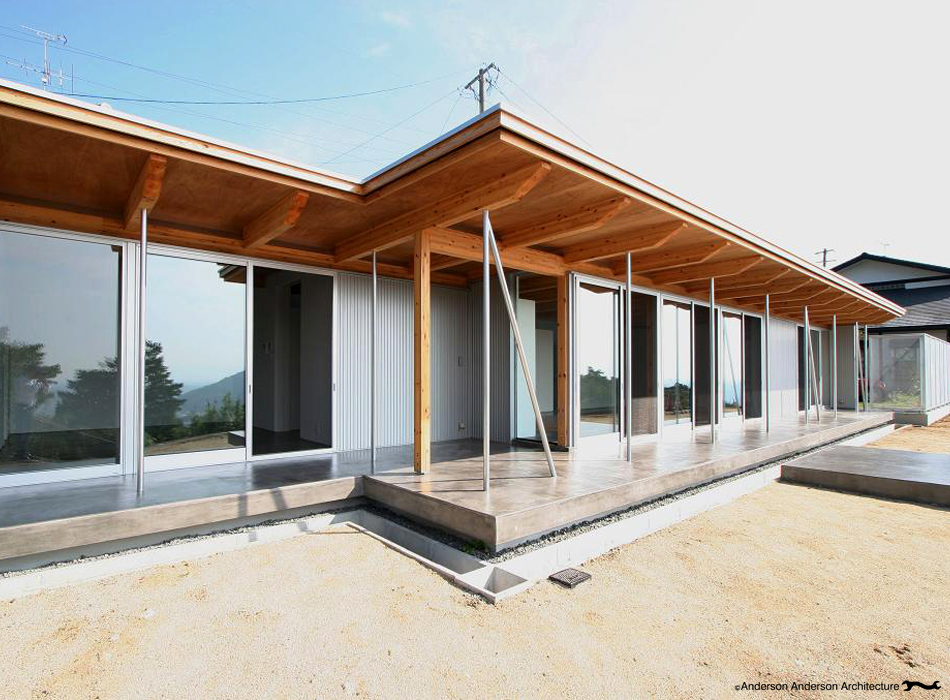
18 Dec Kumamoto House

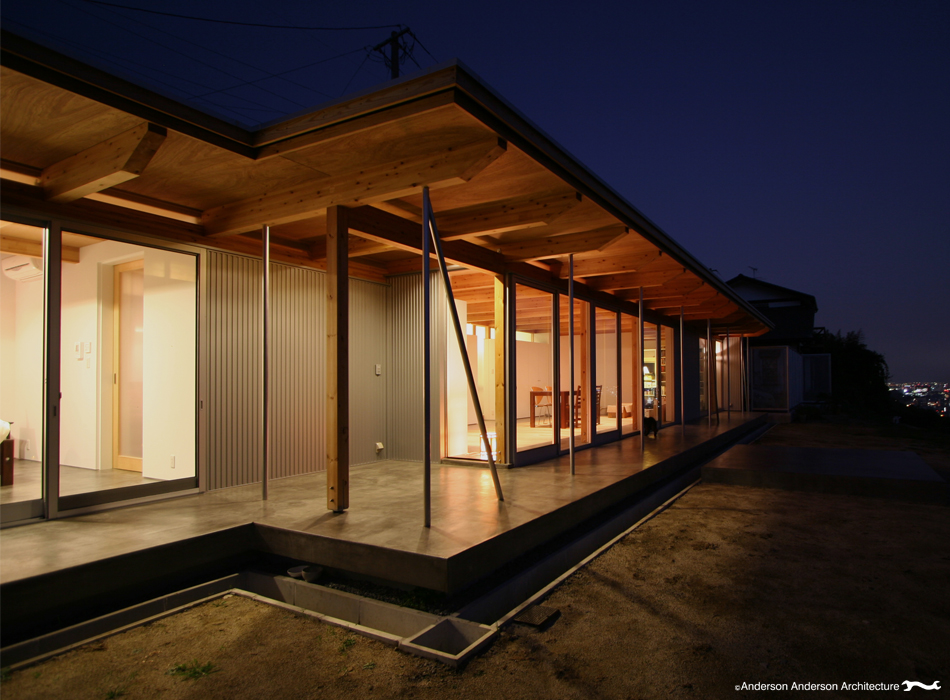
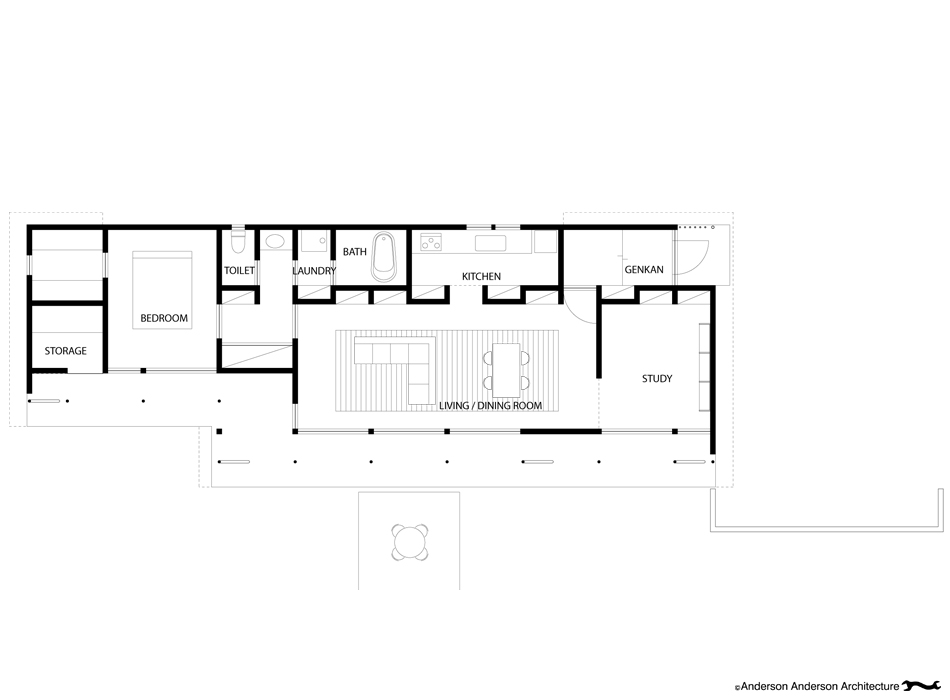
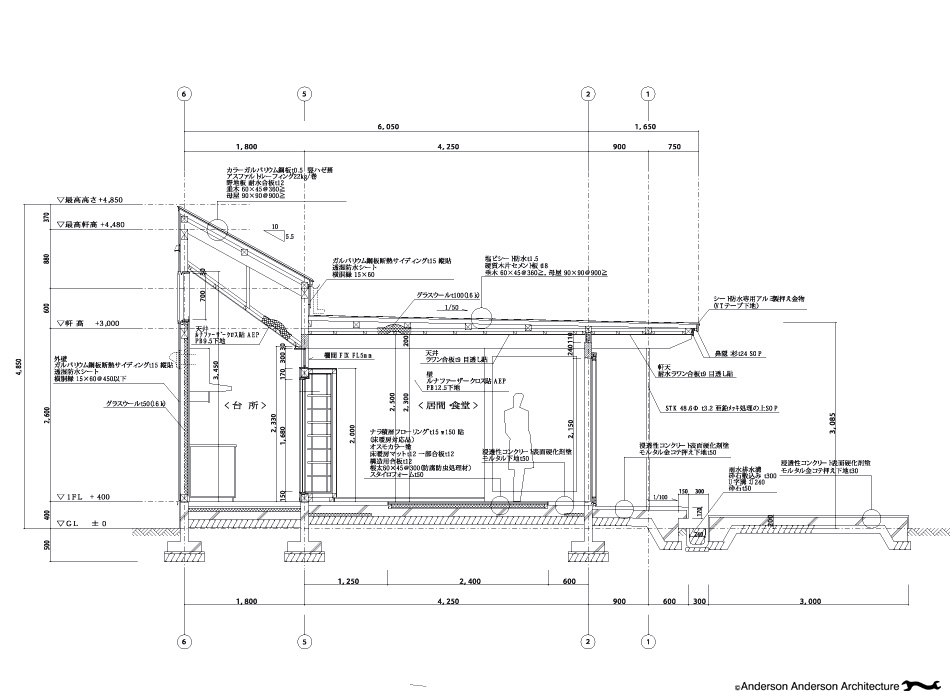
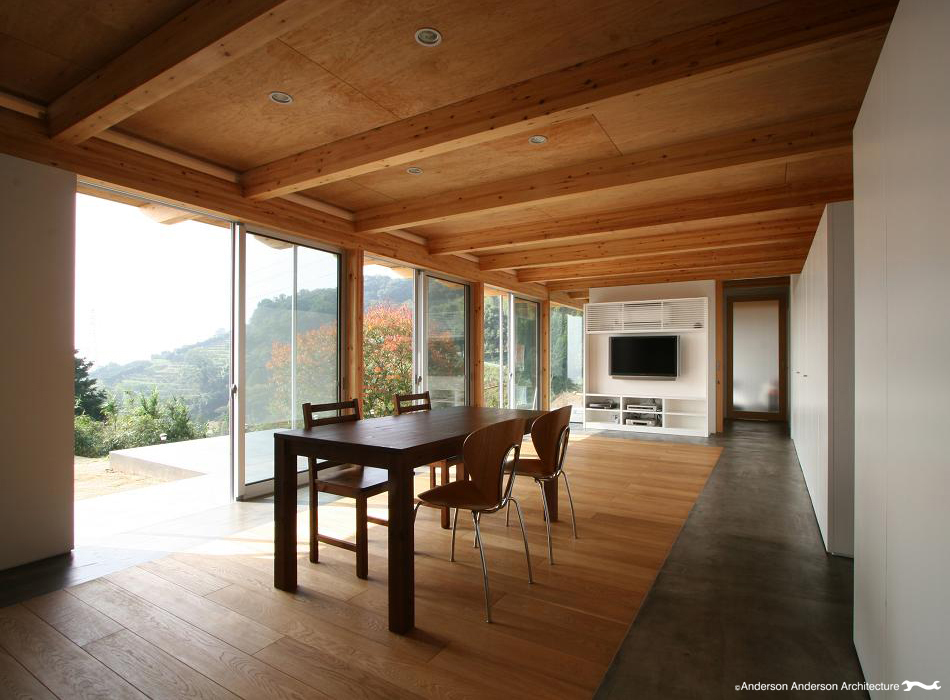
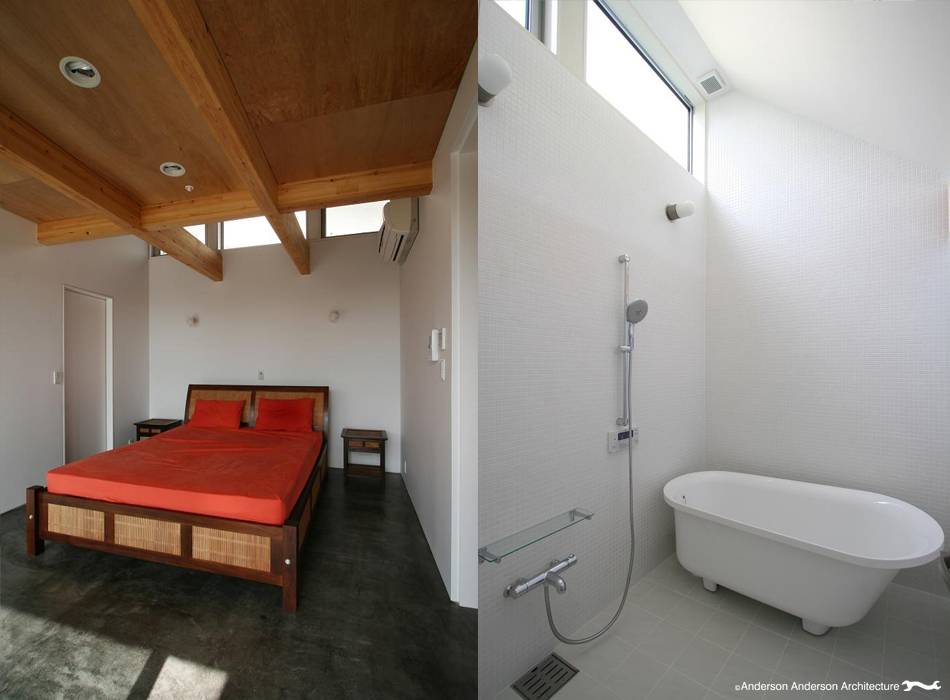
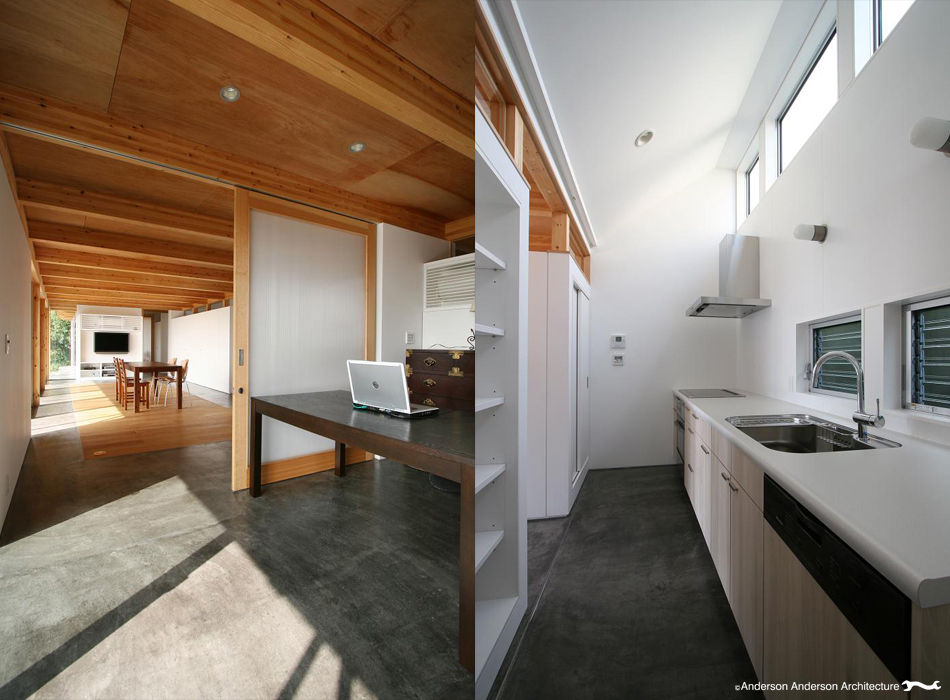
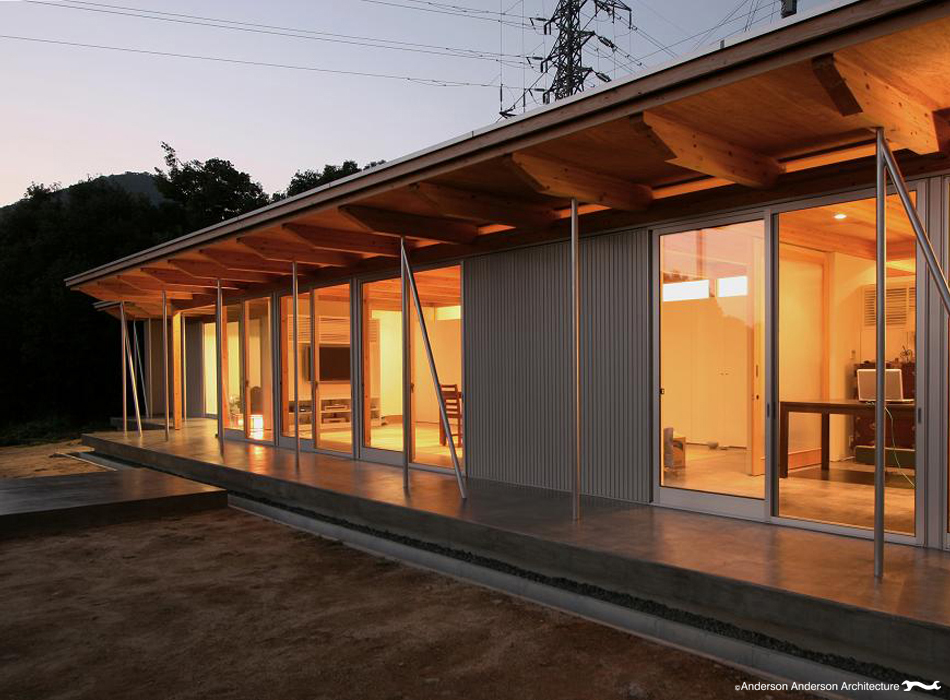
Kumamoto Zero House
Kumamoto, Kyushu Island, Japan
Project Description
This two bedroom, one bath home—built for two public school teachers on a hillside overlooking Kumamoto, Japan—is planned to become fully energy self-sufficient once all designed systems are phased in. The construction budget of US$154,000—an extremely modest budget by local Kumamoto standards—required a close collaboration of the architects and builder to achieve a high-quality, off-site fabricated timber-frame construction meeting high sustainability standards. Rather than eliminating green technology to remain within budget, the 1100 square foot home was planned for a phased integration of systems, budgeted to be completed with the couple’s current income without increased loans over the coming five years. All essential components of the sustainable design strategy are fully implemented in the original construction, including natural, renewable, healthy materials; optimized solar shading, day lighting, and chimney-effect natural ventilation; solar hot water heating; high-efficiency hydronic heating made ready for future geothermal ground loop and solar thermal roof panels; water catchment roof system planned for a future green roof; and efficiently sized spaces and gardens conducive to simple, indoor-outdoor living with minimal ongoing maintenance and resource investment.
The house is sited on a terraced, south-facing slope in a dense housing neighborhood, overlooking orange groves and a spectacular view of Kumamoto Castle and surrounding hills. The building is sited for maximum views and passive solar heating of the massive concrete floor slabs serving as thermal ballast, and with opening walls facing the prevailing summer winds. The north face of the home has a steeply pitched roof section oriented for photovoltaic panels facing south, and high, operable clerestory windows facing north and upslope, creating optimized day lighting without summer heat gain, and creating a chimney-effect natural ventilation draft drawing air through the home, and exhausting the kitchen, bath and sleeping spaces with cooling updrafts. The house is constructed of simple, robust materials, consisting of concrete, plaster, and locally and sustainably harvested timber.
Credits
Anderson Anderson Architecture, San Francisco; with Nishiyama Architects, Kumamoto Japan

Kumamoto Zero House