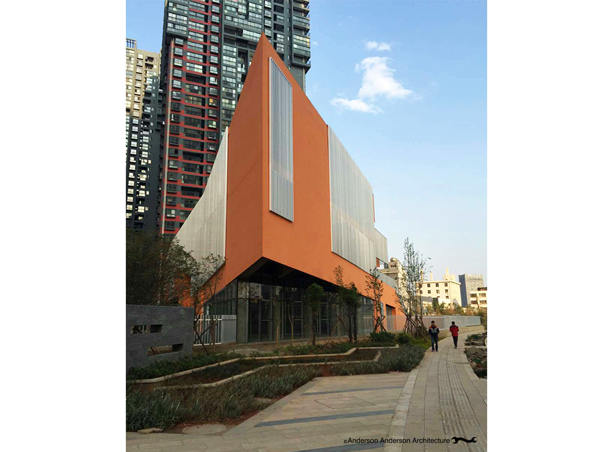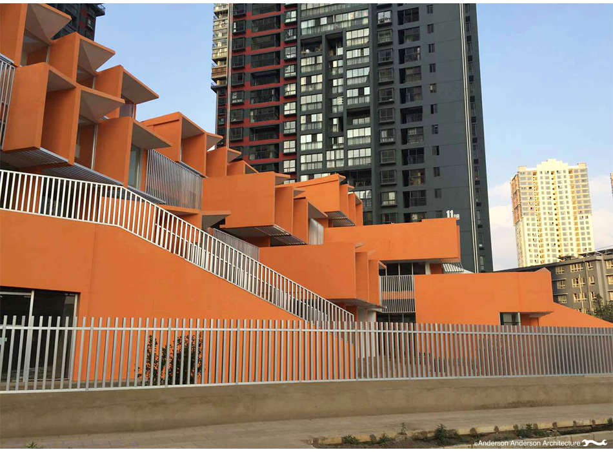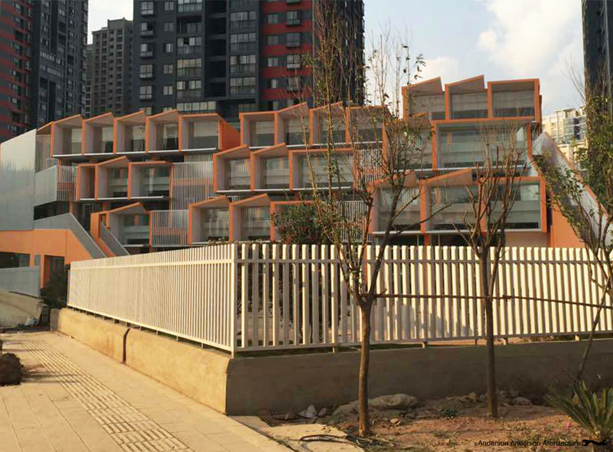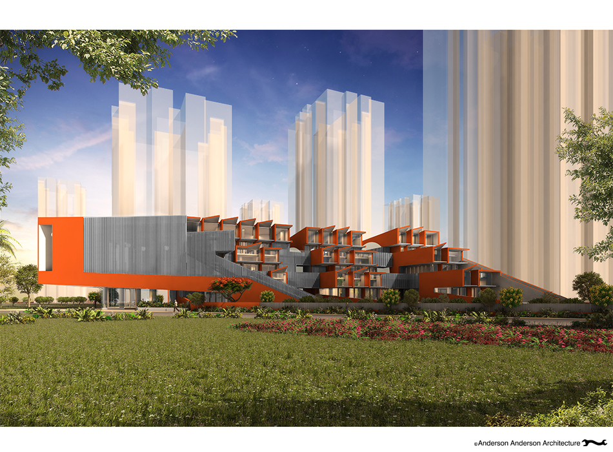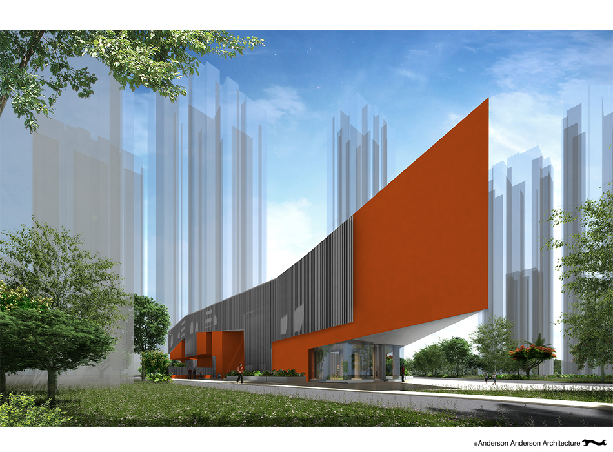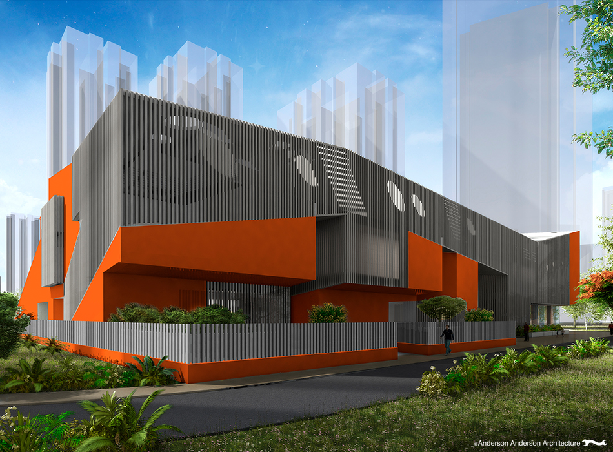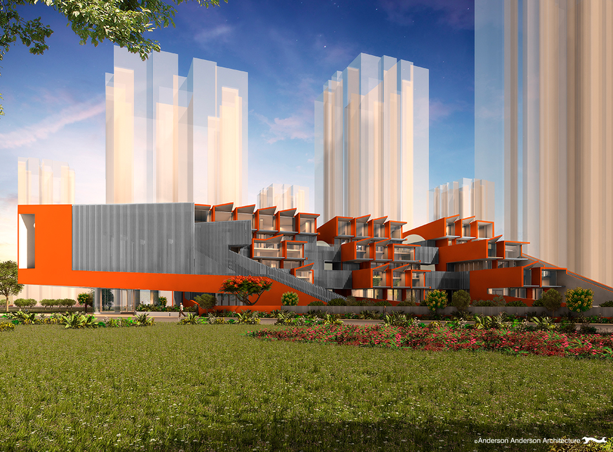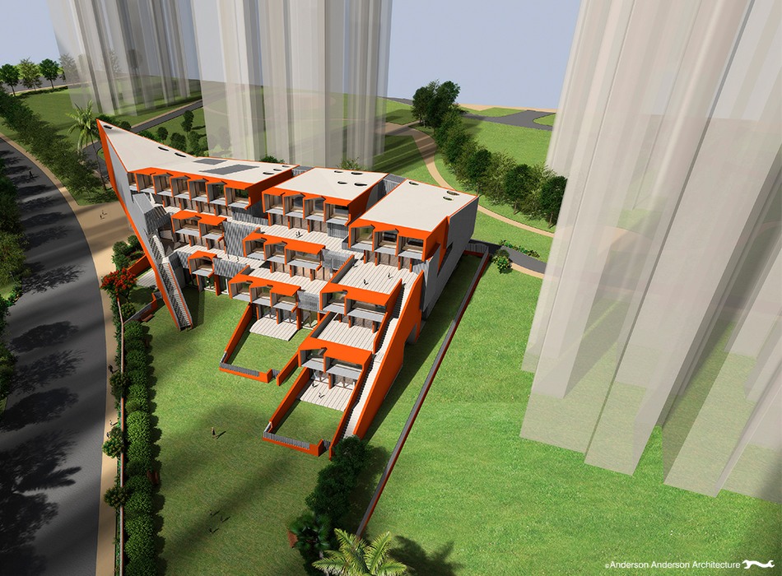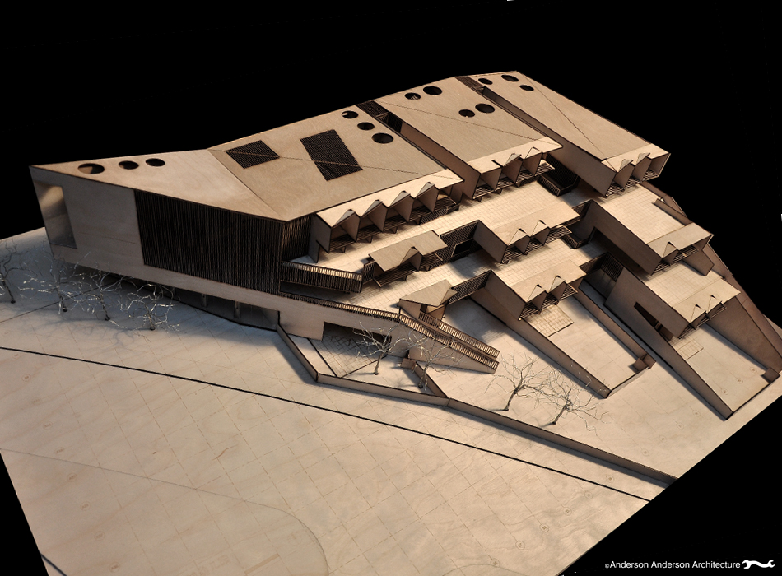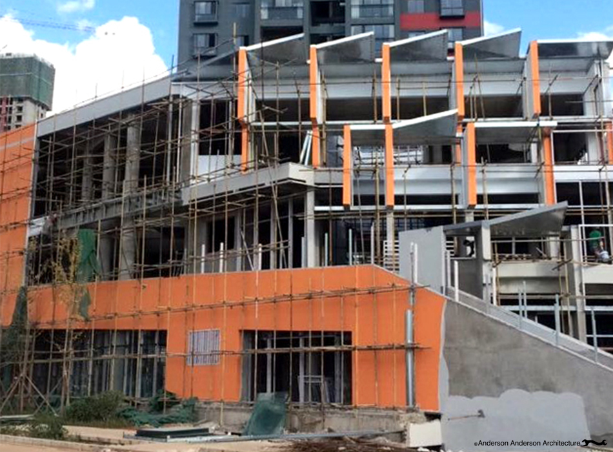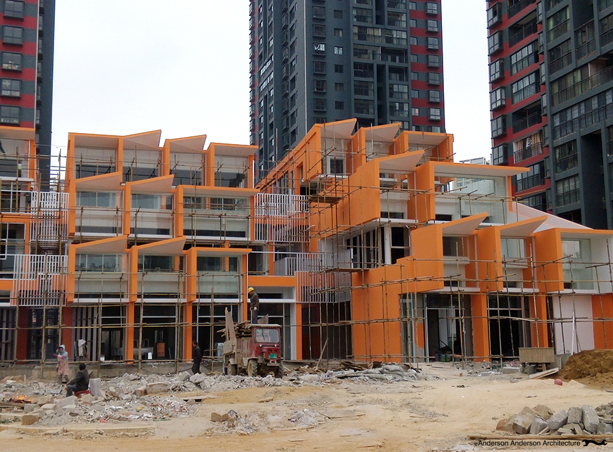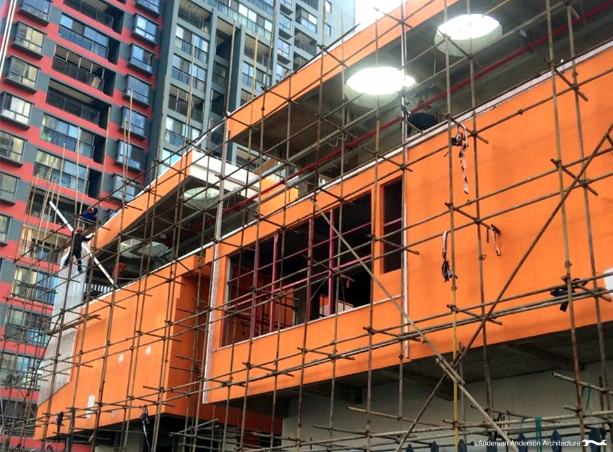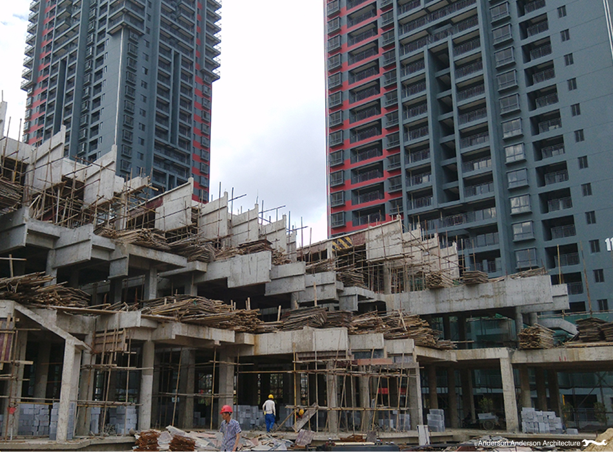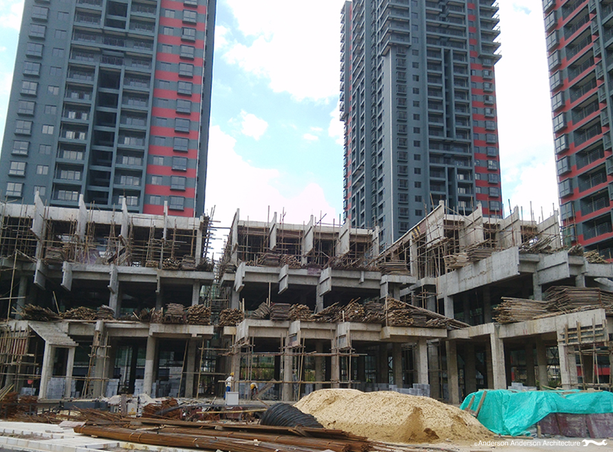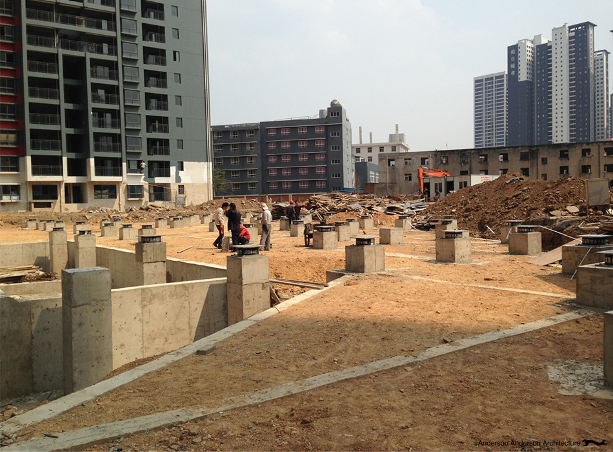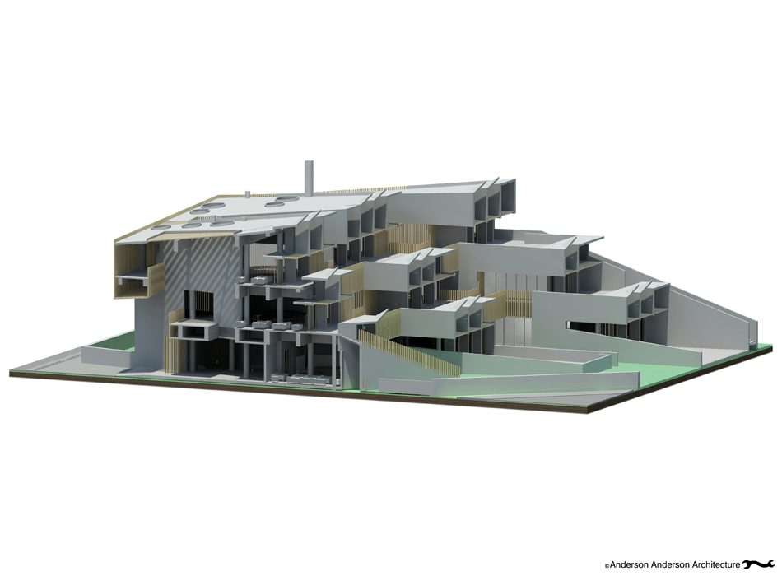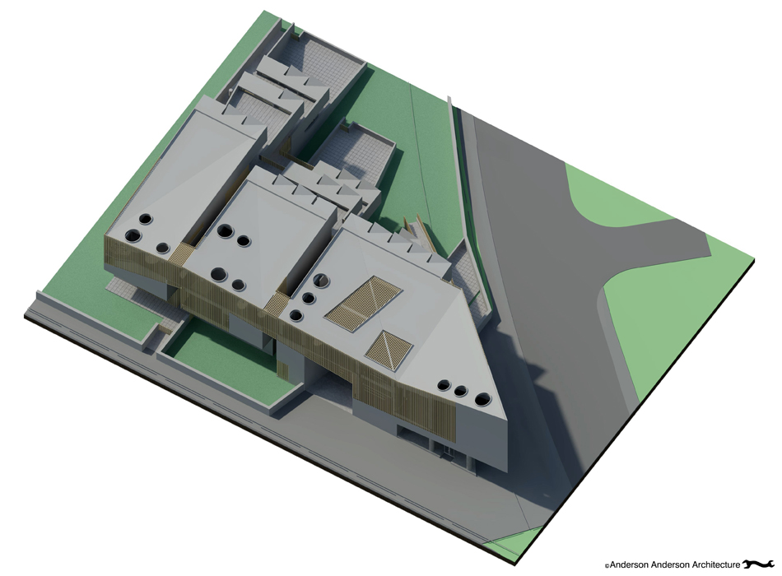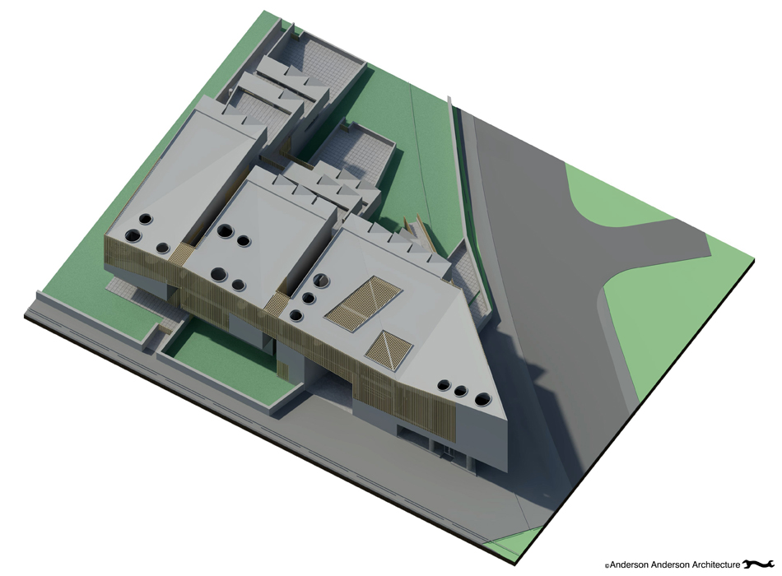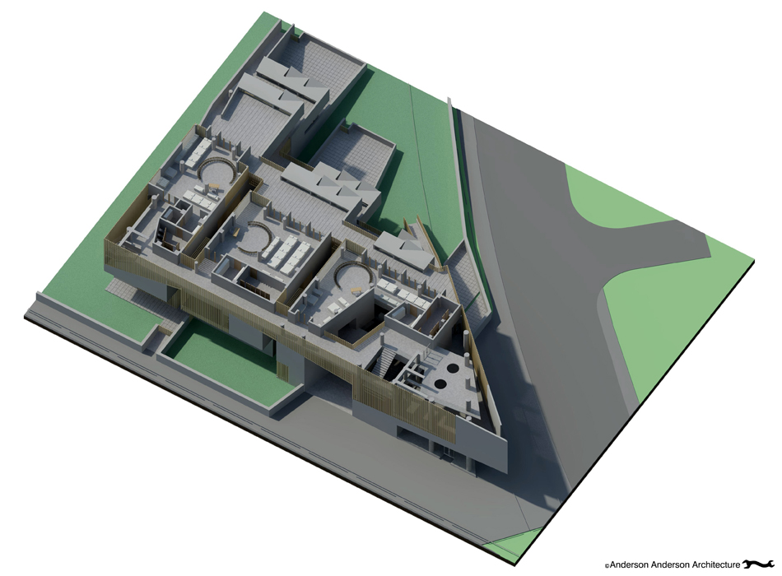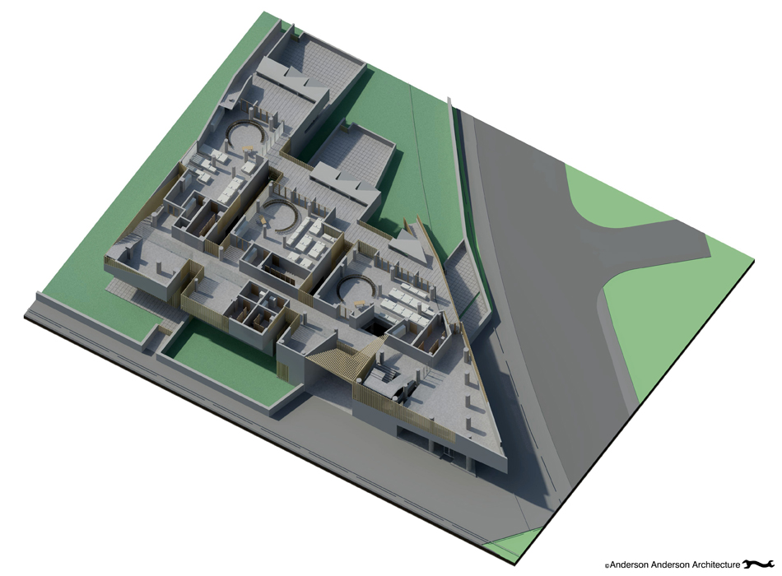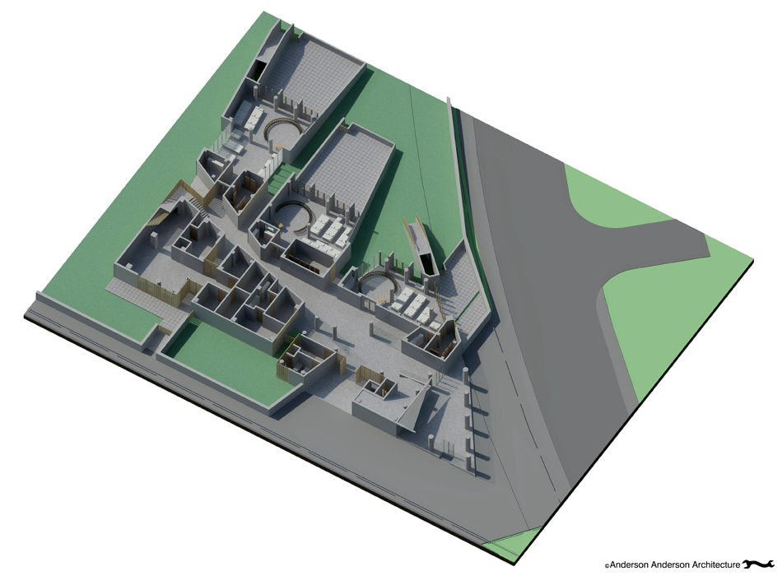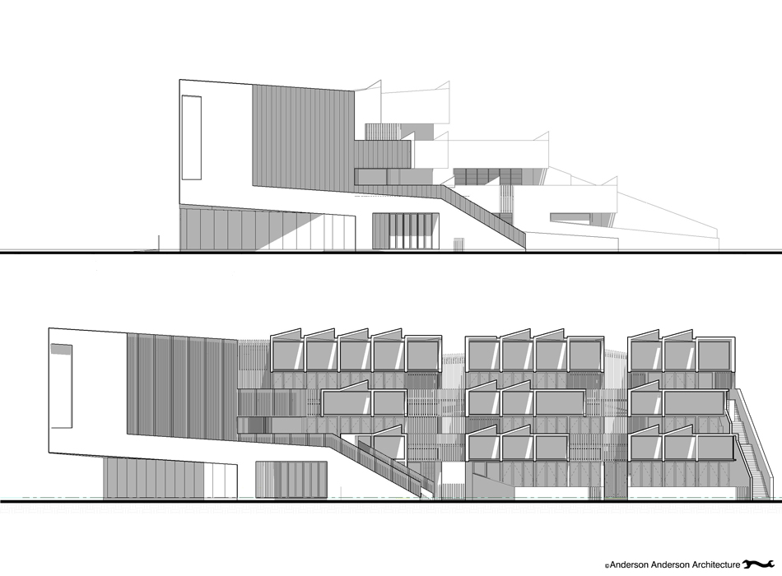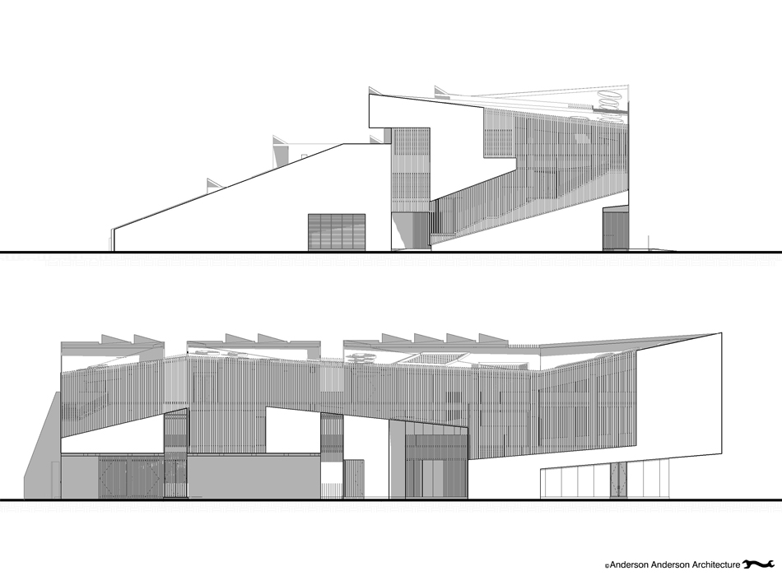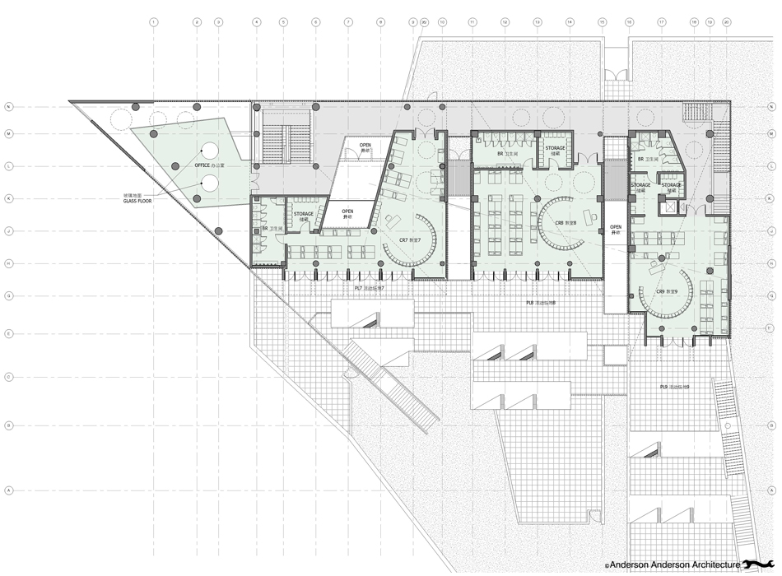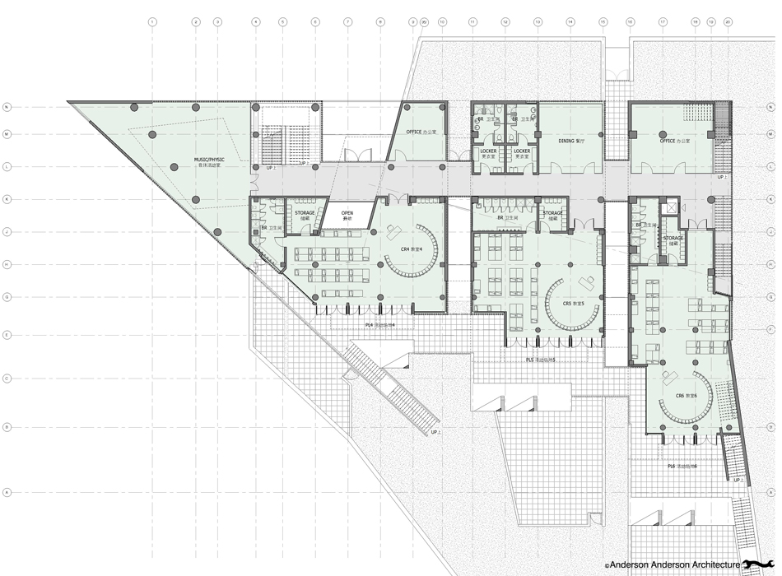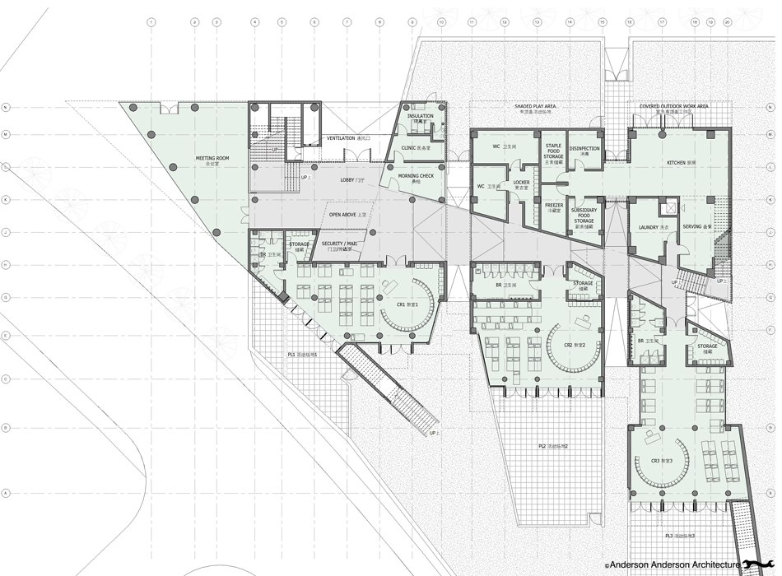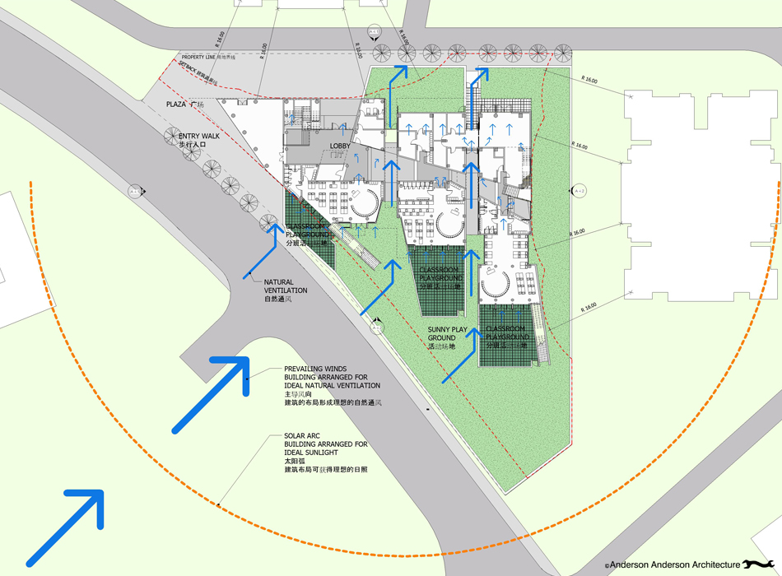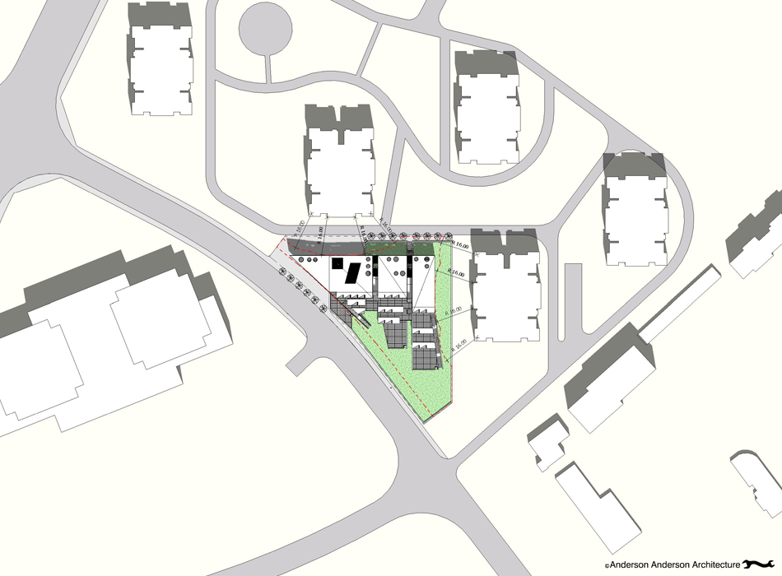HEILINPU SCHOOL FOR EARLY EDUCATION
LOCATION: Kunming, Yunnan, China
PROJECT SIZE: 2,680 square meters (28,847 sf)
BUILDING TYPE: Preschool, Concrete construction
NARRATIVE:
Kunming, Yunnan, CHINA The Hei Lin Pu Kindergarten is designed to provide a high quality of experience for the teachers, staff and children, while also providing an important addition to the urban quality of the surrounding community. The kindergarten is positioned on its site and shaped in form to optimize natural ventilation, light and sunshine in all classrooms and in the outdoor play areas. The building mass forms strong north and west walls along the adjacent streets in order to help define and enhance the urban street space of the neighborhood while creating a significant image for the as an important institution within the community. These strong north and west walls are given dynamic form and lively presence along the street by positioning the primary lobby, public spaces, stairs and corridors of the building along these walls, and then through the use of glass as well as large sections of slats providing transparency and the filtered sound and shadows of children to play along these facades. Skylights and air corridors behind the wood slat wall bring sunlight for the south projected onto the north and west facades so that sunlight and backlit shadows animate these large facades along the streets.
The main entrance of the kindergarten is organized from the quiet side of the building, so that children entering and exiting the building are well separated from the danger of busy traffic on the larger street to the west, and so that parents and grandparents are provided a safe and quiet waiting area in front of the entrance and away from the noisy traffic. This entrance location is positioned so that a significant plaza area in front of the entry gives enough space for children and families to meet up and organize for their walks to and from the kindergarten. Immediately adjacent to the main entrance is a large, glass-walled room provided for multiple purposes beyond the required program spaces of the kindergarten. This room is available to either the school itself, or can be used as an informal community space for waiting families, or for planned community uses such as neighborhood meetings.
On the south side of the building, the walls open into terraces of glass-walled classrooms steeping down from the third floor and spilling directly into the sunny playground. Through the stepped terrace arrangement on the south of the building, each classroom is afforded direct indoor-outdoor integration of the classroom space with a dedicated outdoor classroom/play space in the sunlight. The overall positioning and form of the building—different on each side according to interior function, urban function on the street, and optimization of natural ventilation and sunlight—creates a great deal of dynamic, human presence within the community landscape and gives the small building a strong and welcome horizontal garden presence alongside the much larger adjacent residential and office towers.
The kindergarten building is divided with air and light corridors between each set of classroom blocks. These separations within the building structure allow each classroom to have direct natural light and air through most walls of the rooms, creating balanced, glare-free daylight and effective cross-ventilation for cooling, dehumidifying and maintaining healthy fresh air throughout the building. These air corridors through the buildings allow controlled views through the classrooms and between classrooms, as well as bringing cross-ventilation fresh air and sunlight throughout every area of the building. Offices and heat generating spaces are separated by open-air corridors from other occupied spaces, and placed on the north side of the building, for effective cooling. Kitchens and service spaces are placed in the downwind corner of the building with direct outdoor access, so that prevailing winds carry cooking air away from the classrooms and interior.
All stairs, lobbies and corridors within the building are designed as exterior spaces, protected from sun, wind and rain by the open slat wooden walls that form protective railings and screens, balancing protection from the elements with effective daylight and air flow to create pleasant, well-lit and airy corridors and public spaces throughout the kindergarten.
On the south side of the building, the windows and doors of the classrooms are protected with sunshades and trellis components so that the classrooms are filled with direct sunlight during the winter months, but protected from overheating in the summer. Integral light shelves in the classroom windows bounce ambient light deep into the rooms, so that there is even lighting throughout the spaces. These methods of controlling solar heating, optimizing day light, and providing fresh natural ventilation are all provided in order to minimize energy use and maintenance costs, while simultaneously providing a high-quality of experience for the teachers, staff and children.
The building is constructed of cost-effective, cast-in-place concrete columns and beams with brick infill. Windows and doors are clear anodized aluminum frames in some locations, and frameless glass in other locations. Porous wall screens and railing systems are also clear anodized aluminum. The building is intended to have extensive landscape planting throughout the grounds, along the surrounding site walls, and in potted gardens on the south classroom terraces.
Exterior garden walls are integrated with the building and fire stairs so that the entire site of play spaces, classrooms and corridors are integrated as a continuous landscape of indoor-outdoor garden embracing the full site and creating a strong identity and presence in the neighborhood. Beneath the music room adjacent to the entry.
The overall concept for the design is to create a strong spatial education for the children, providing an opportunity for rich and varied experience of the play of light, air and form, nature and human construction, as essential building blocks within a child’s development of perception and imagination. The positioning of the classrooms with terraced outdoor spaces and separation of the building elements into corridors of open-air and light are designed to create a pattern of dynamic, street-like spaces for moving through the building. Passages and movements within the school are designed to provide experiences similar to moving through a well-scaled, traditional city neighborhood. Children and teachers move within a traditional streetscape of narrow, winding passages and stairs opening into widening squares and gathering spaces, crossing over and under bridges, with continually changing patterns of sun and shade, breeze and stillness, quiet and chatter, open windows into populated rooms, just like in the safe and familiar confines of a traditional neighborhood. The space and light and air of this building, its views outwards and filtered views inwards and within, its winding corridors and bridges and outdoor stairs are all scripted to create a rich spatial experience for the children and adults inside, and for the public view from outside, providing a scale and variety of spatial experience that is closely related to traditional garden design and traditional urban form, experiences important in human history and in childhood spatial education, but increasingly absent in modern life.
