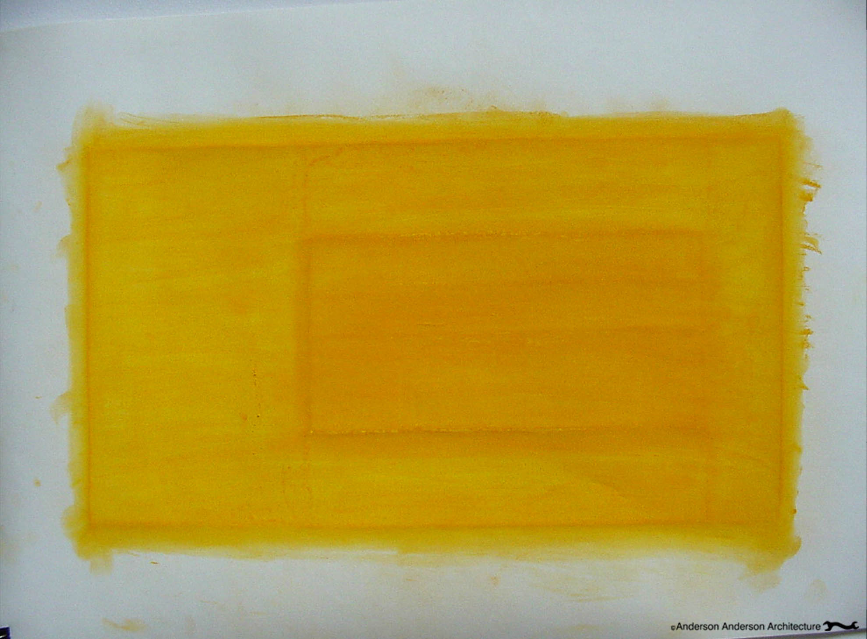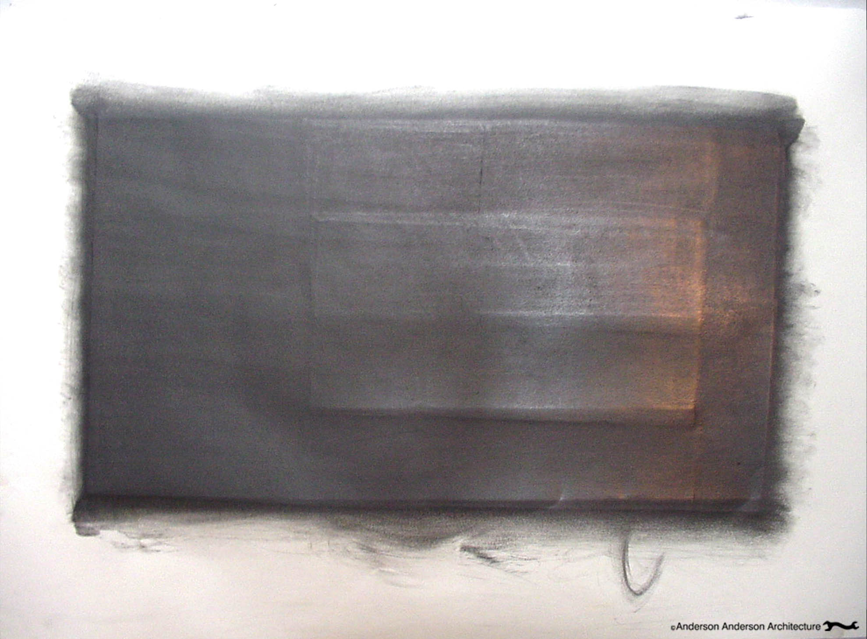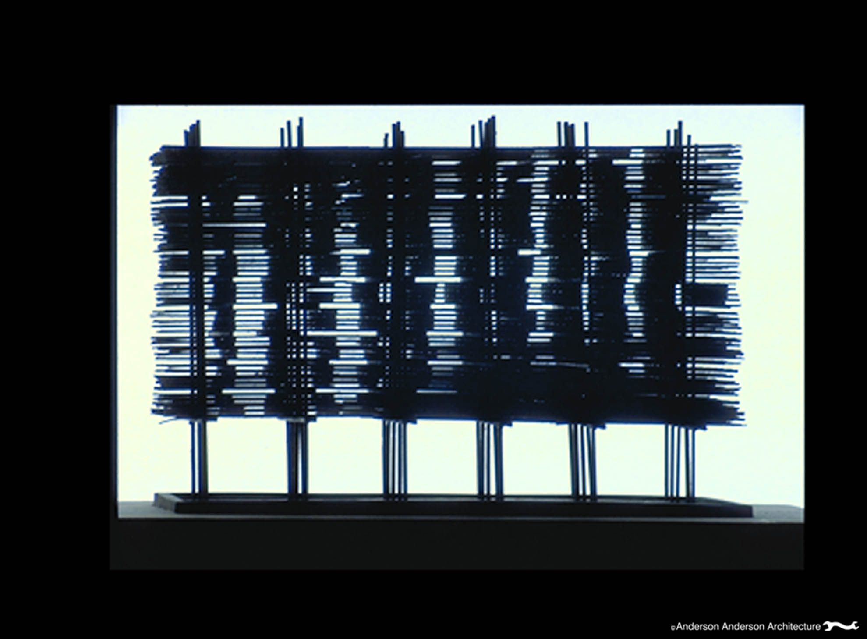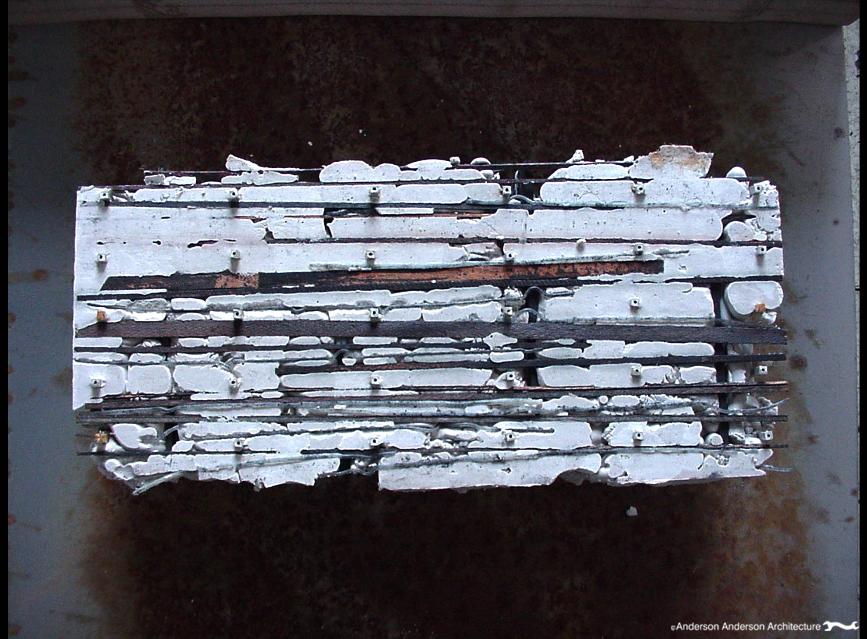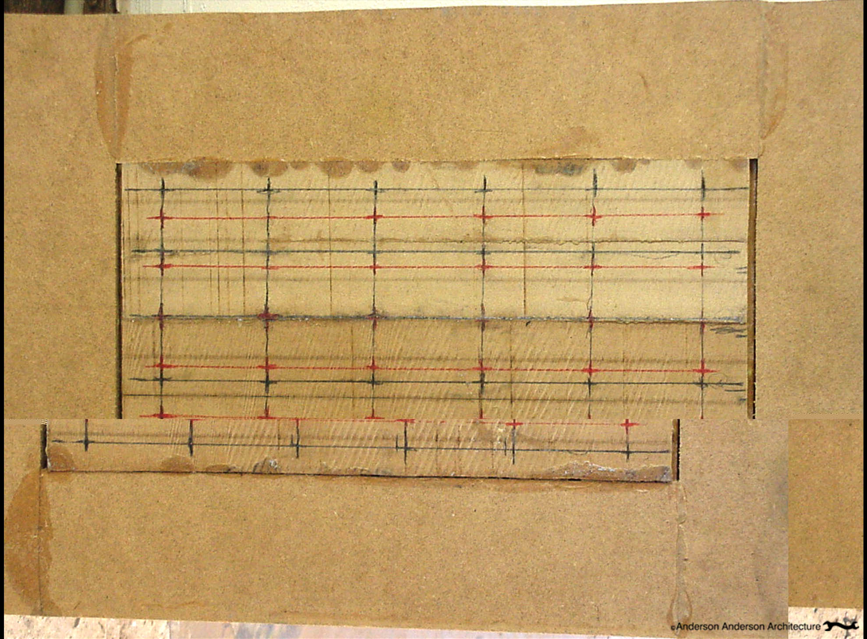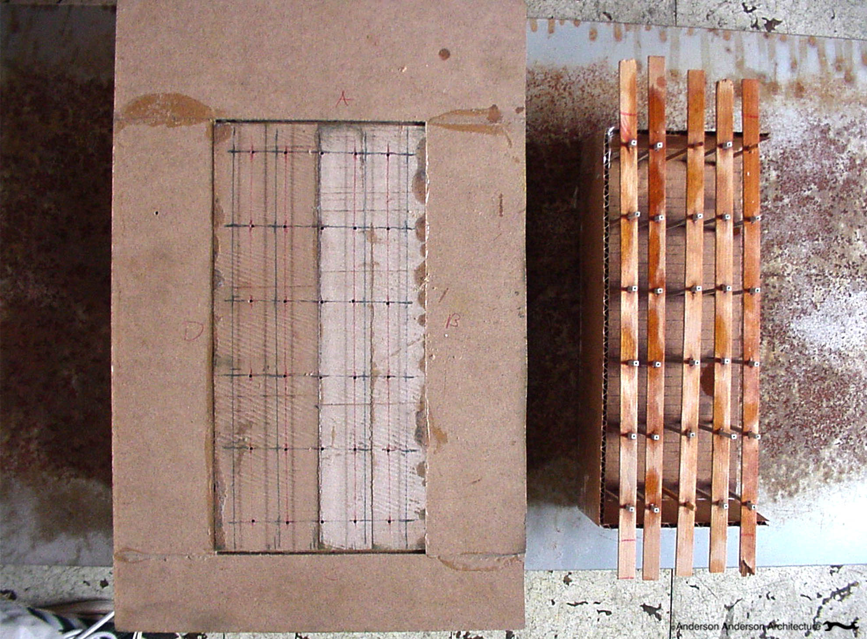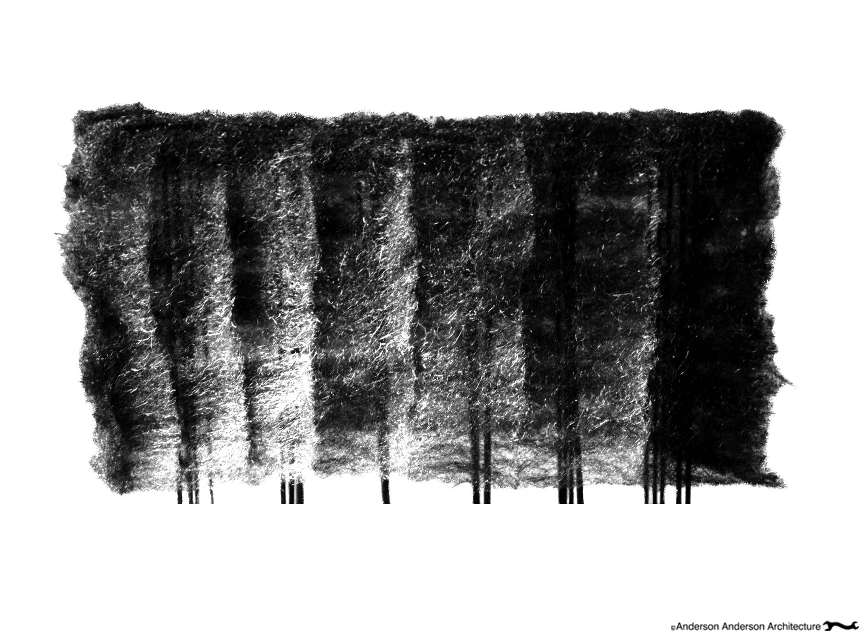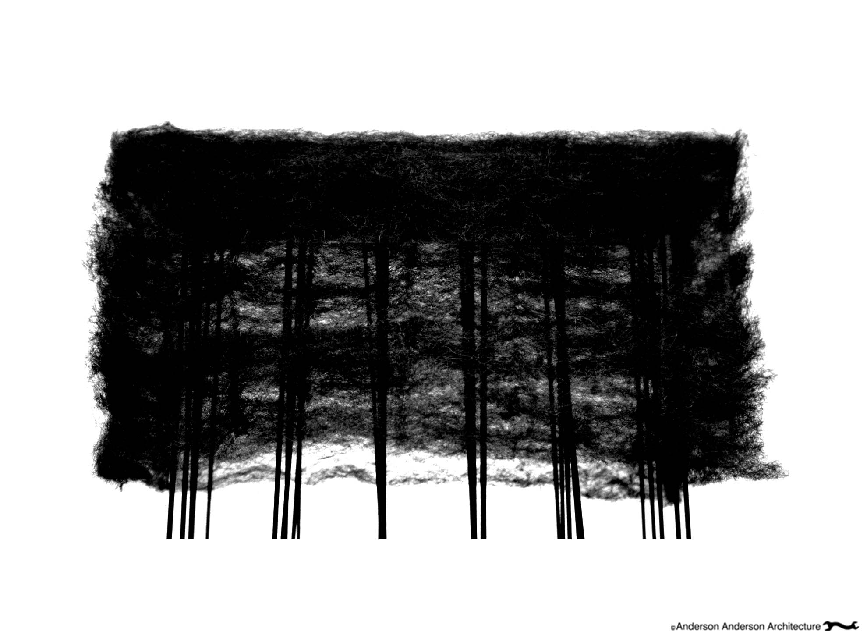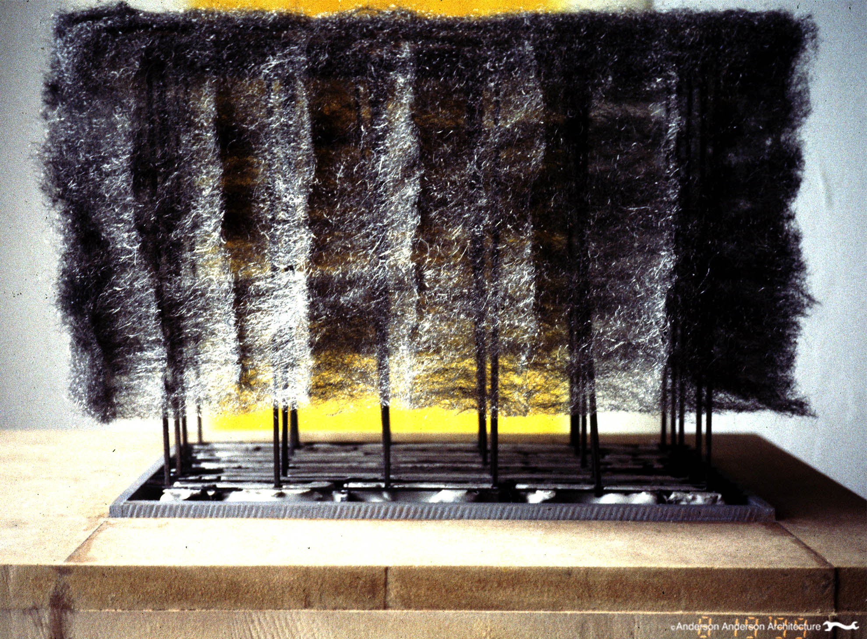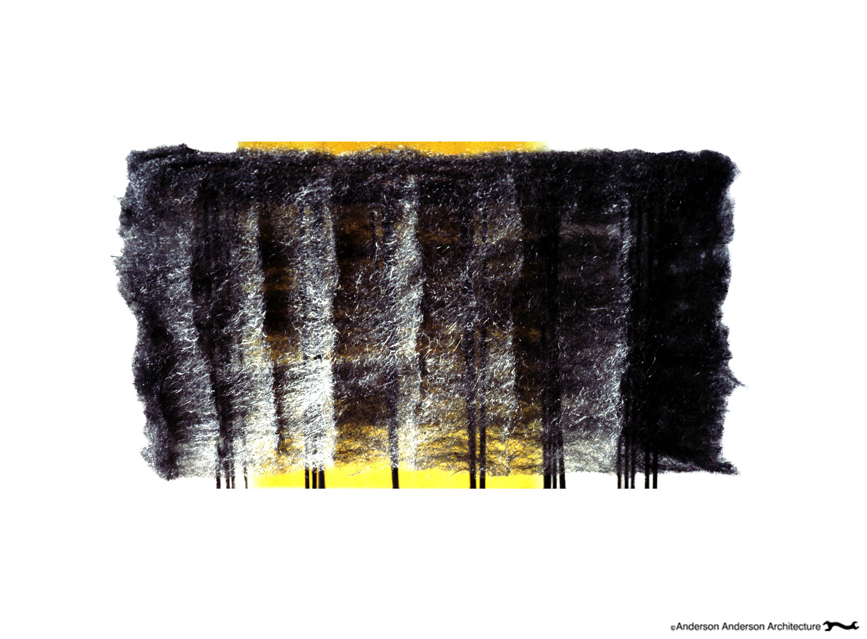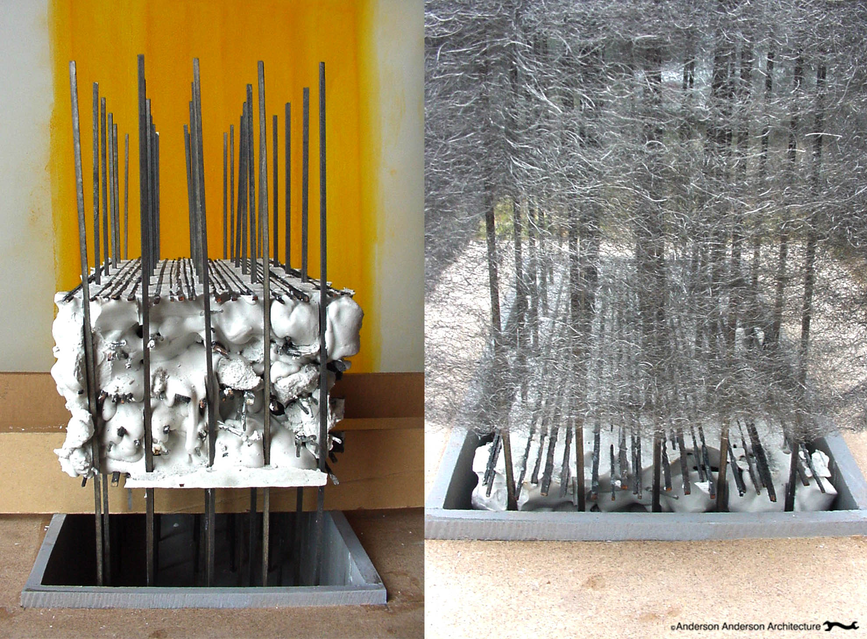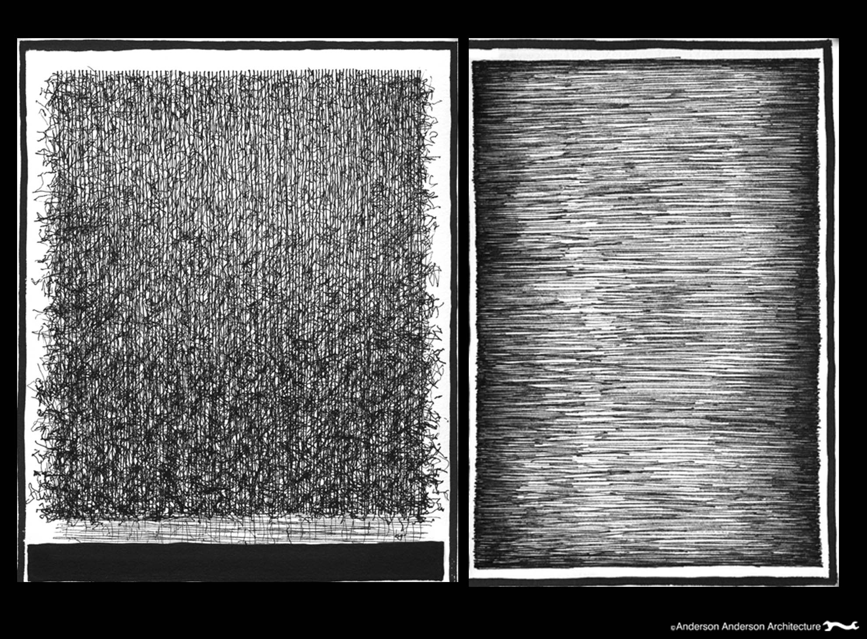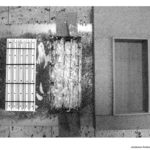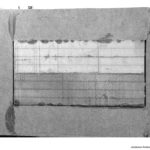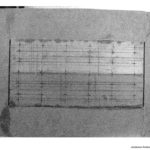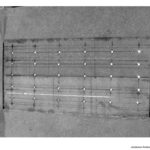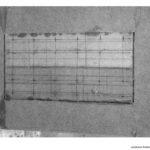DETROIT DENSE SPACE
Detroit Community Pavillion
In collaboration with Andrew Zago
During the first half of the twentieth century, Detroit was among the fastest growing urban centers in America. Many of the city’s leading residents felt threatened by the rapidly increasing density of life and construction, and by the loss of open space, trees, and community gathering places. In response to this threat, community organizations developed to preserve open space, to plant trees, and to counter the developing density of urban construction. Since World War II, an entirely new condition has developed in the city. Massive shifts in the U.S. industrial economy have moved jobs and manufacturing facilities out of Detroit. The process of increasing density has radically reversed, with people and buildings apparently vaporizing into empty space. Unprogrammed open space-full of gradually enveloping plants and trees-has appeared like a cancer throughout the city. Civic groups which had previously focused on planting trees and creating parks and vegetated breathing space have failed to recognize that an entirely new spatial condition needs to be confronted from an entirely new point of view.
This design proposal for a modest community gathering space in an inner city neighborhood of rapidly receding density confronts the issues of density, open space, and community gathering in a type of post-density spatial condition that similarly confronts many other industrial age cities. The project is designed as a community gathering place for an area of typical blocks in Detroit’s inner east-side residential neighborhoods. A common pattern of disappearing buildings and uncontrolled vegetation has emerged in many of these blocks. A greatly reduced number of large single-family homes, small apartment blocks, and detached stores or small-scale fabrication shops remain scattered along blocks filled with vaguely defined lot-line divisions and evidence of past construction, yet currently left open with low grasses, stray trees and wild vegetation. Frequently there are recently burned, gutted, yet still intact buildings.
Covered in grass, there are stacks of brick, burned timber, and scattered building materials. Neat rectangles of empty basement foundations define the pattern of past occupation. There are broad, open vistas across the flat, building-dotted landscape, with the slightly faded towers of downtown Detroit visible in the near distance. Aside from the strangely looming towers, and the frequent small fires and pillars of smoke down the block, large sections of this area of inner Detroit feel almost (unsettlingly) rural.
AWARD:
2001 Progressive Architecture (PA) Award – Detroit East Side Community Pavilion
