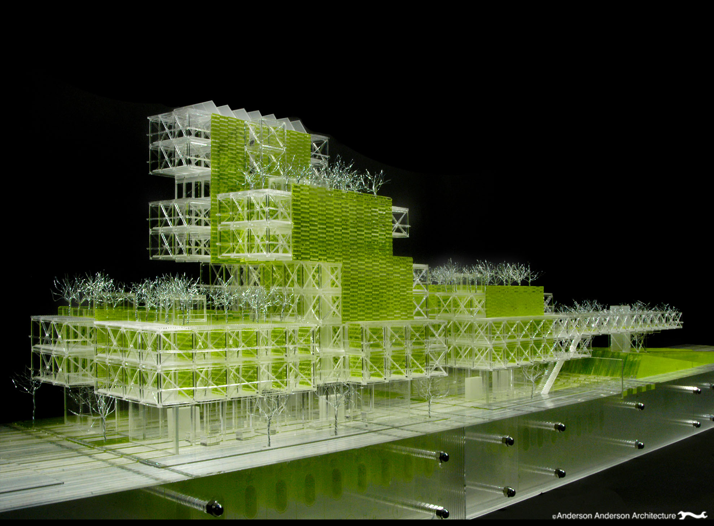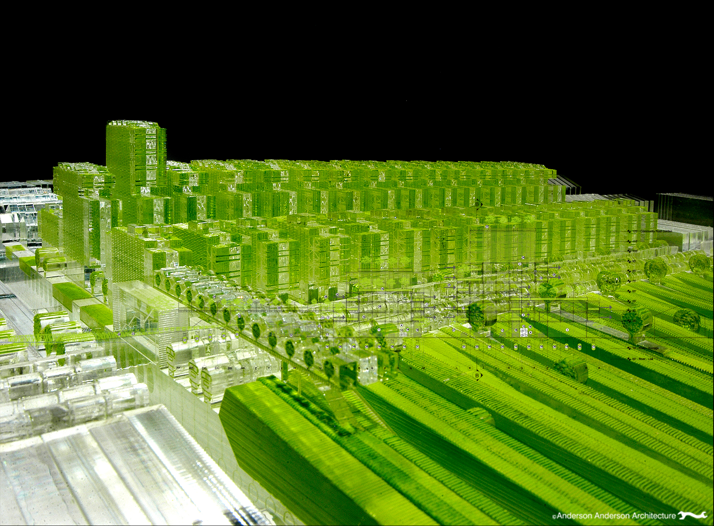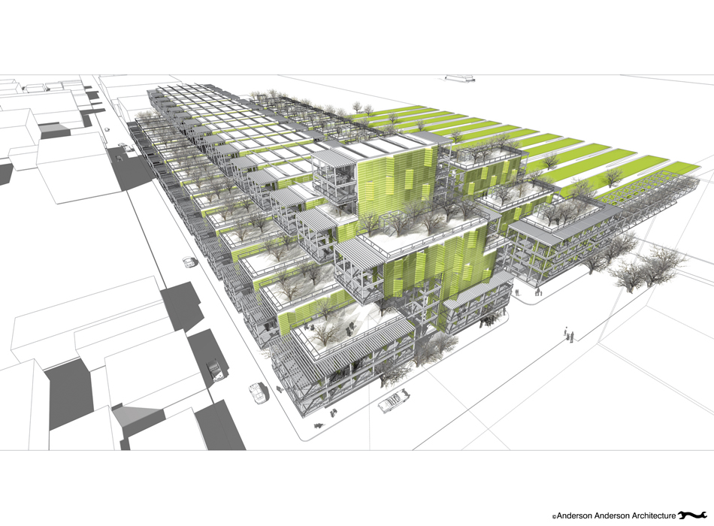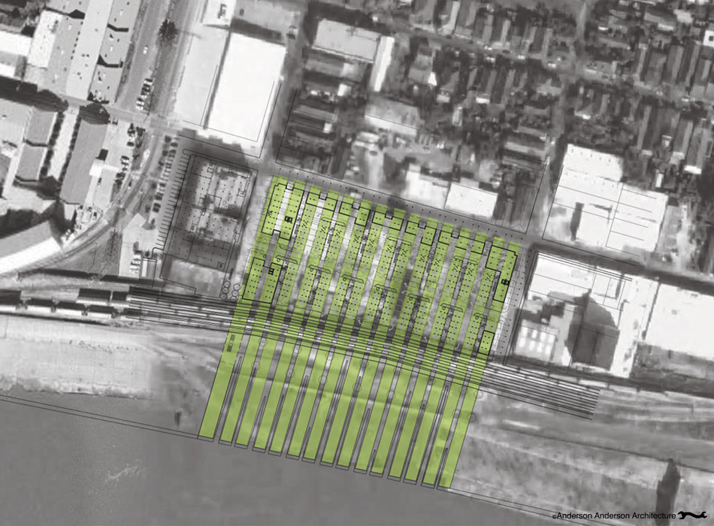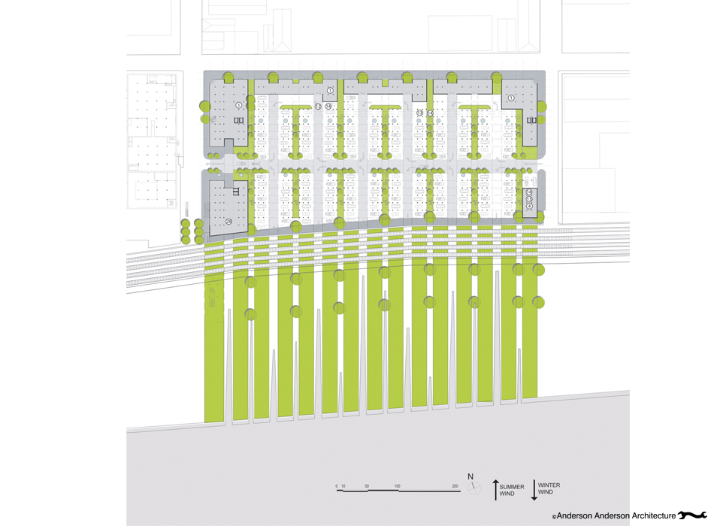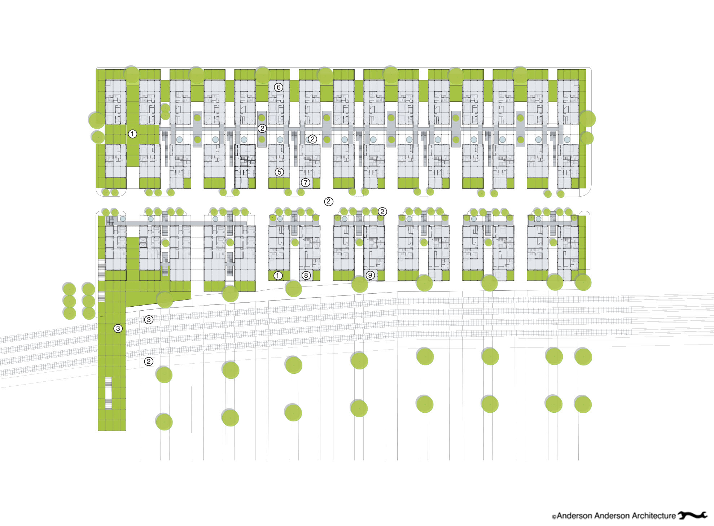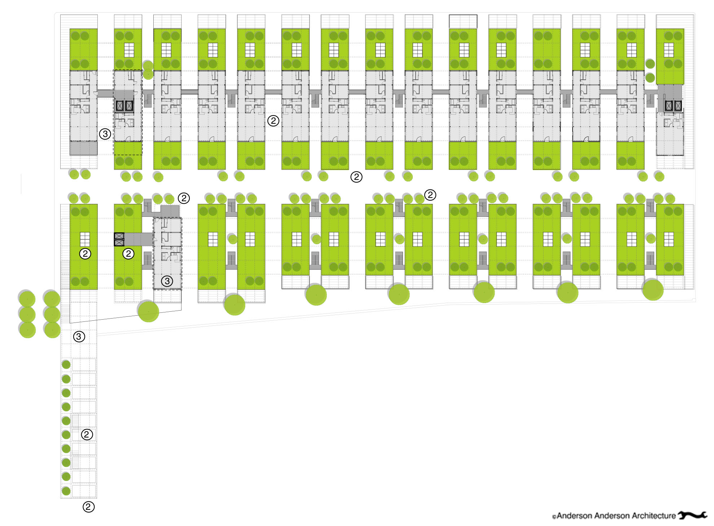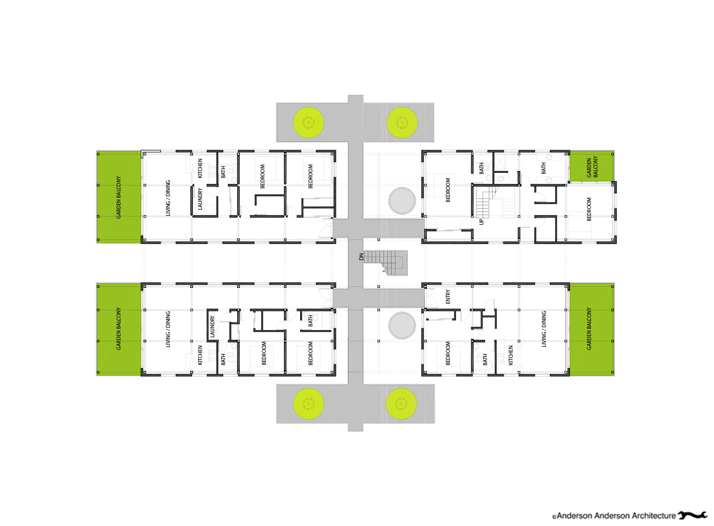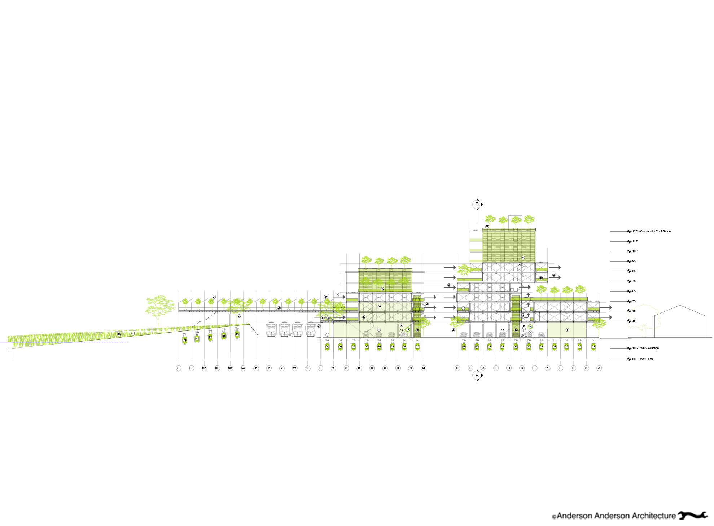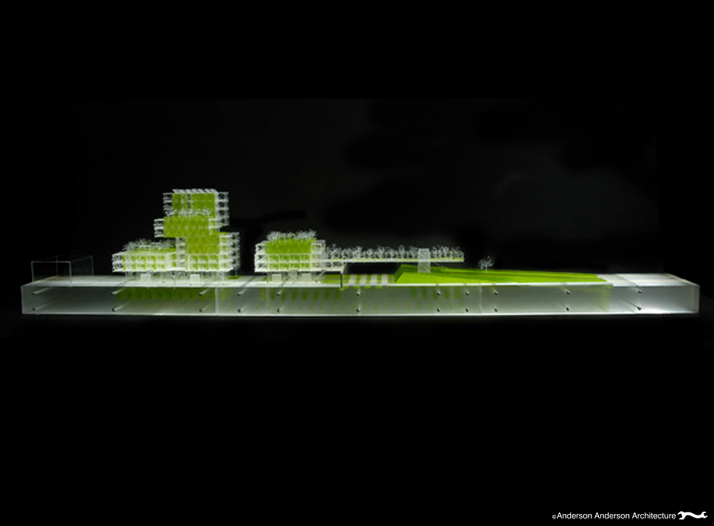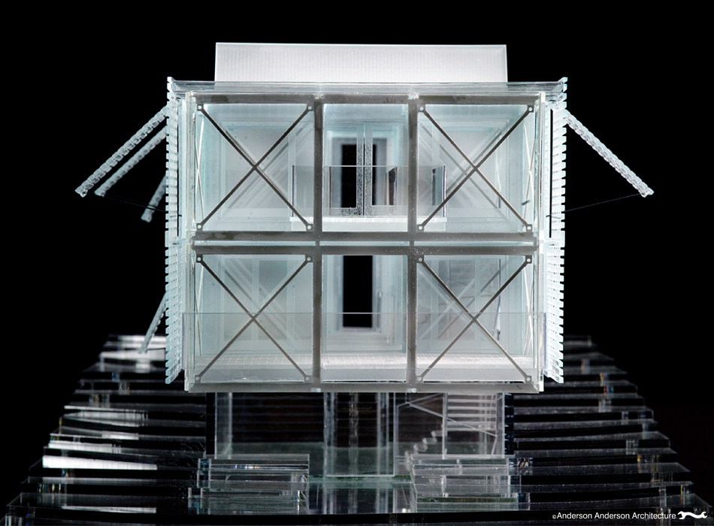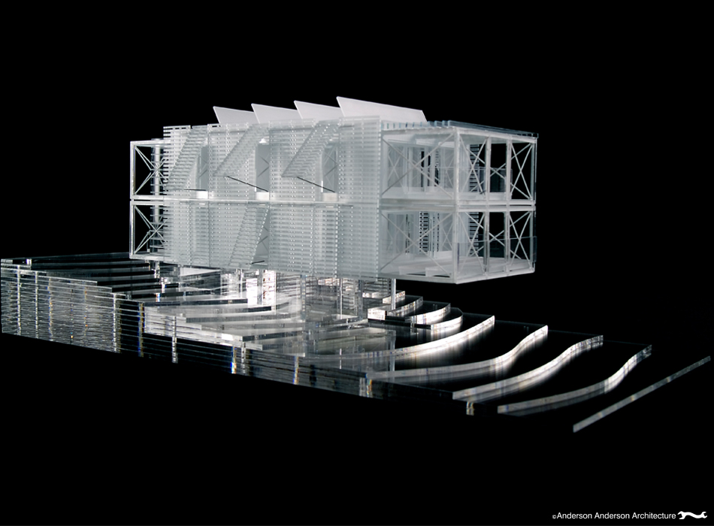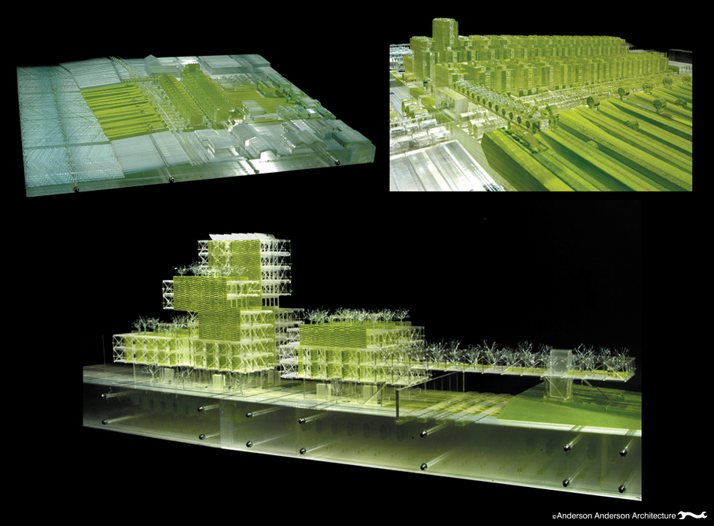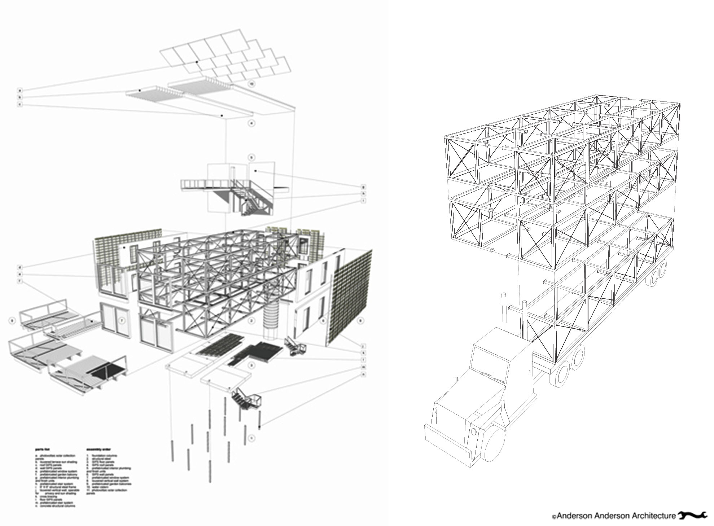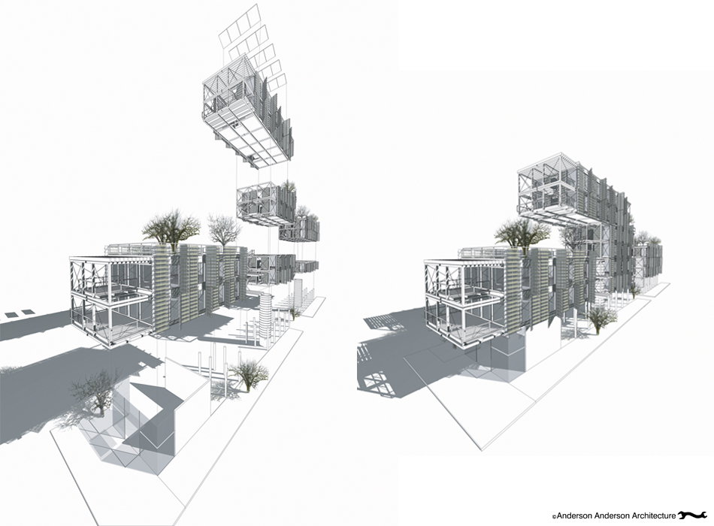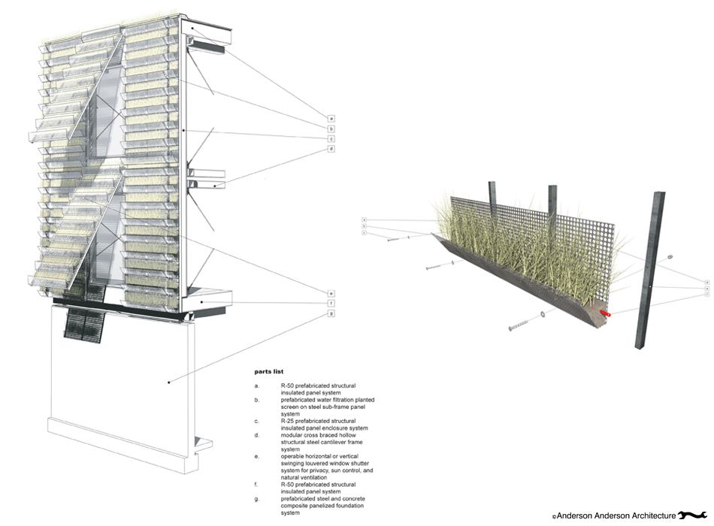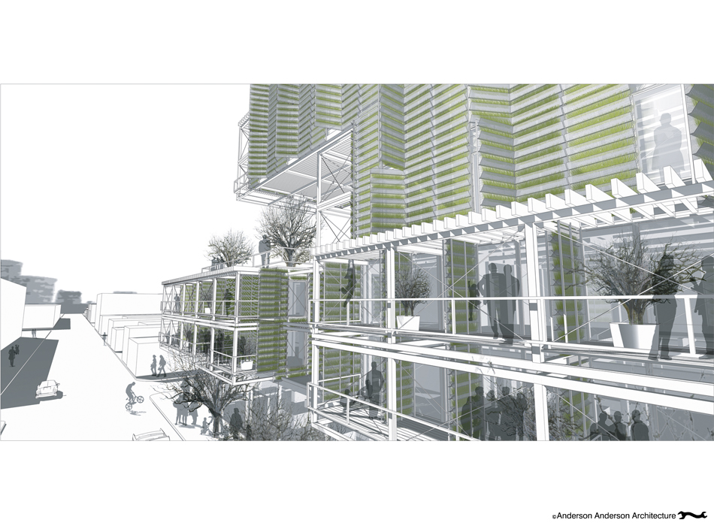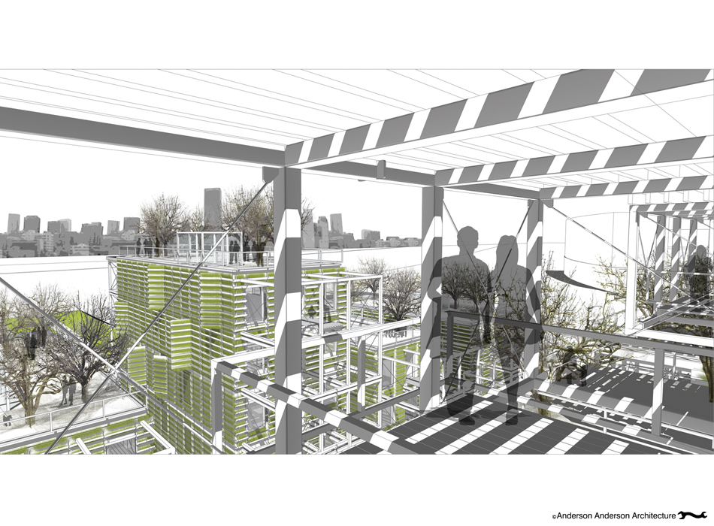CAMEL BACK SHOT GUN
SPONGE GARDEN
LOCATION: New Orleans, Louisiana
BUILDING TYPE: Residential Complex, Prefabricated modular steel construction
Awards:
2007 AIA San Francisco Honor Award
2006 High-Density on the High-Ground
International Competition, First Prize
NARRATIVE
This high-density urban housing landscape is designed as an environmental sponge absorbing climatic impacts and slowly filtering captured water and energy back into their natural and human eco-systems.
The project construction reaches out through the park to create an alluvial delta comb recapturing passing river sediment to slowly replenish and build the high ground and its natural waterfront life, much as the natural delta, bayous and barrier islands originally functioned. These sponge-like delta fingers then continue up to form the housing blocks themselves, which in turn also function as absorptive, living tissue in the larger landscape. Rainwater captured on the building roofs is trickled down through the organic siding system, watering plants and filtering excess water, which is then stored in larger rain barrel tanks distributed throughout the block. Excess water storage capacity will then be available for a large area of the city in future emergencies, and storm sewers will not be overloaded during more typical rain conditions.
The project will be fabricated almost entirely off-site using a hybrid, steel-frame/structural insulated panel system. The individual building units will be efficiently manufactured in three, road-legal modules per typical two or three-bedroom flat and then stacked by crane as complete housing units on top of prefabricated, ground level retail and service cores built of water-and termite-resistant composite concrete panels. Earth excavated for building foundations is redistributed as water absorptive landscape berms creating a unified outdoor common space flowing upward from the river bank, through the public park and integrating into the geometry and eco-system of the individual house blocks. Earth cut and fill is balanced in order to minimize cost, energy expenditure and existing community disruption, while simultaneously enhancing the rich symbolism of a community rooted in the riverine ebb and flow of the local earth, water and weather cycles.
Dwelling units share a common geometric order defined by the local urban street grid and local housing typologies merging with the delta webbing of earth and water at the riverbank. Within the regular grid, rising and falling house positions create a readably syncopated rhythm, allowing the gardens and open space to shrink and swell across the roofs, creating variously sized and shaded outdoor gardening, dining and play areas. Community vegetable gardens, picnic and play areas weave as continuously linked walkways and platforms winding among the buildings above the parking level below, both defining internal community areas and flowing outward to the street edge as densely vegetated corridors of air and skylight , welcoming integration with the life and spatial massing of the larger neighborhood.
