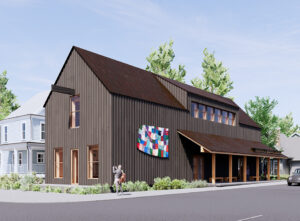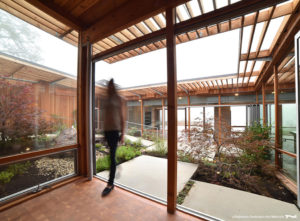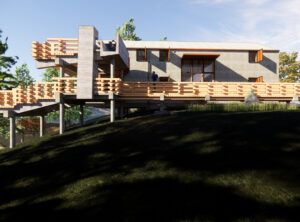rough timber
Climate impacts on California’s forests create significant social and economic disruptions in forest communities and industries. New approaches to wood construction methods recognizing current climate change and local forest conditions offer opportunities to help communities rebuild more safely while also developing new housing products and systems that are more positive for the environment, industry and societal quality of life as a whole. The building systems being explored in the Lau grant research and in related research with other industry collaborators focus on adaptation of traditional solid timber building methods utilizing timber from fire salvage logs or from smaller diameter forest thinning logs available from fire-prevention clearing. To minimize cost and energy-intensive industrial kiln drying, part of this research has included development of an inexpensive, inflatable Solar Kiln to dry wood locally. Building methods include milled “log-cabin” type timber assemblies as well as nail-laminated lumber assemblies, creating fire-resistant solid walls, floors and roofs that require minimal additional layers of insulation, membrane and other expensive building components. The developed assemblies have been design-tested in studies for fire-resistant small homes and communities appropriate to the forest towns and landscapes most affected by climate change and wildfire impacts.
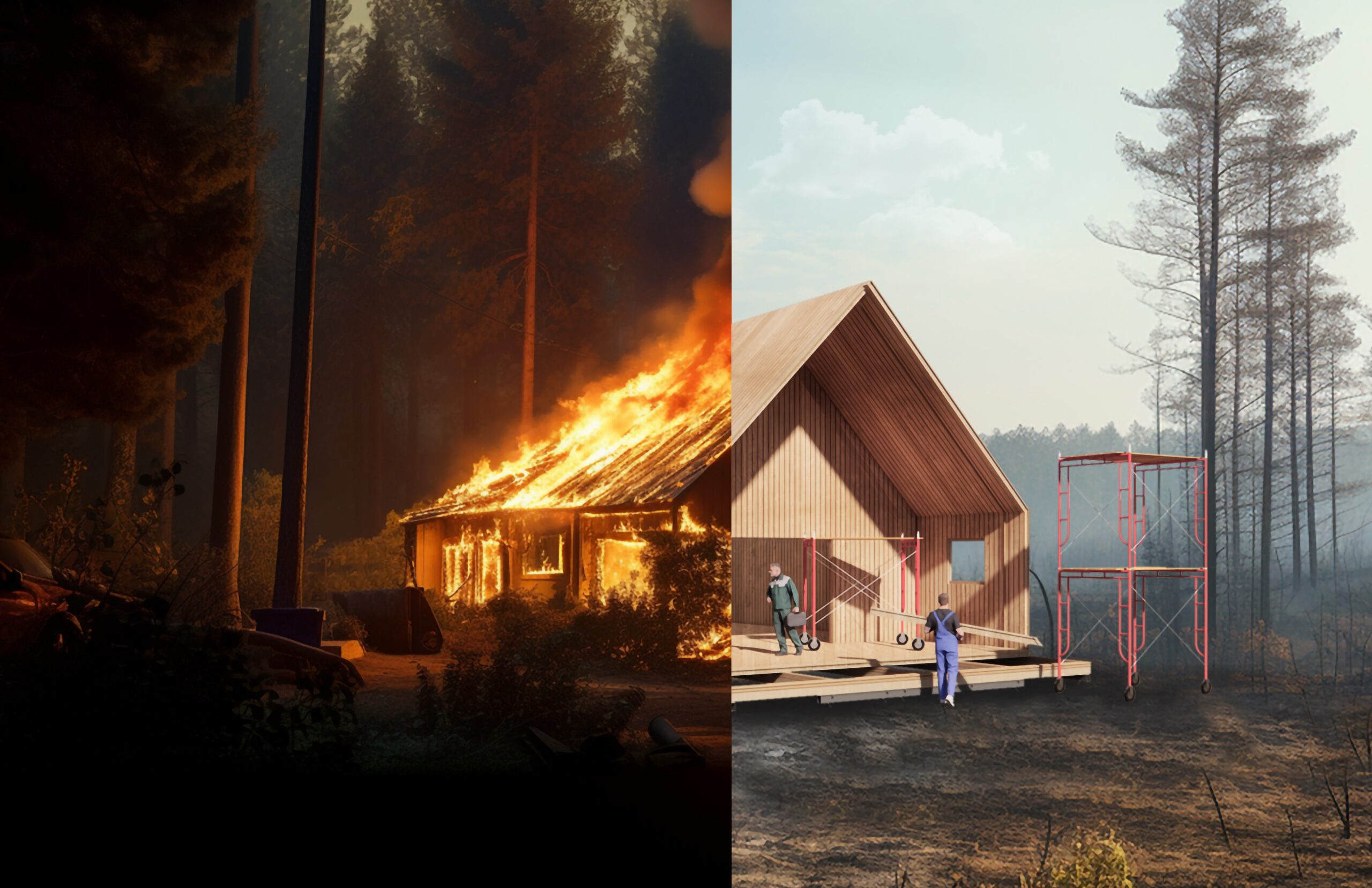
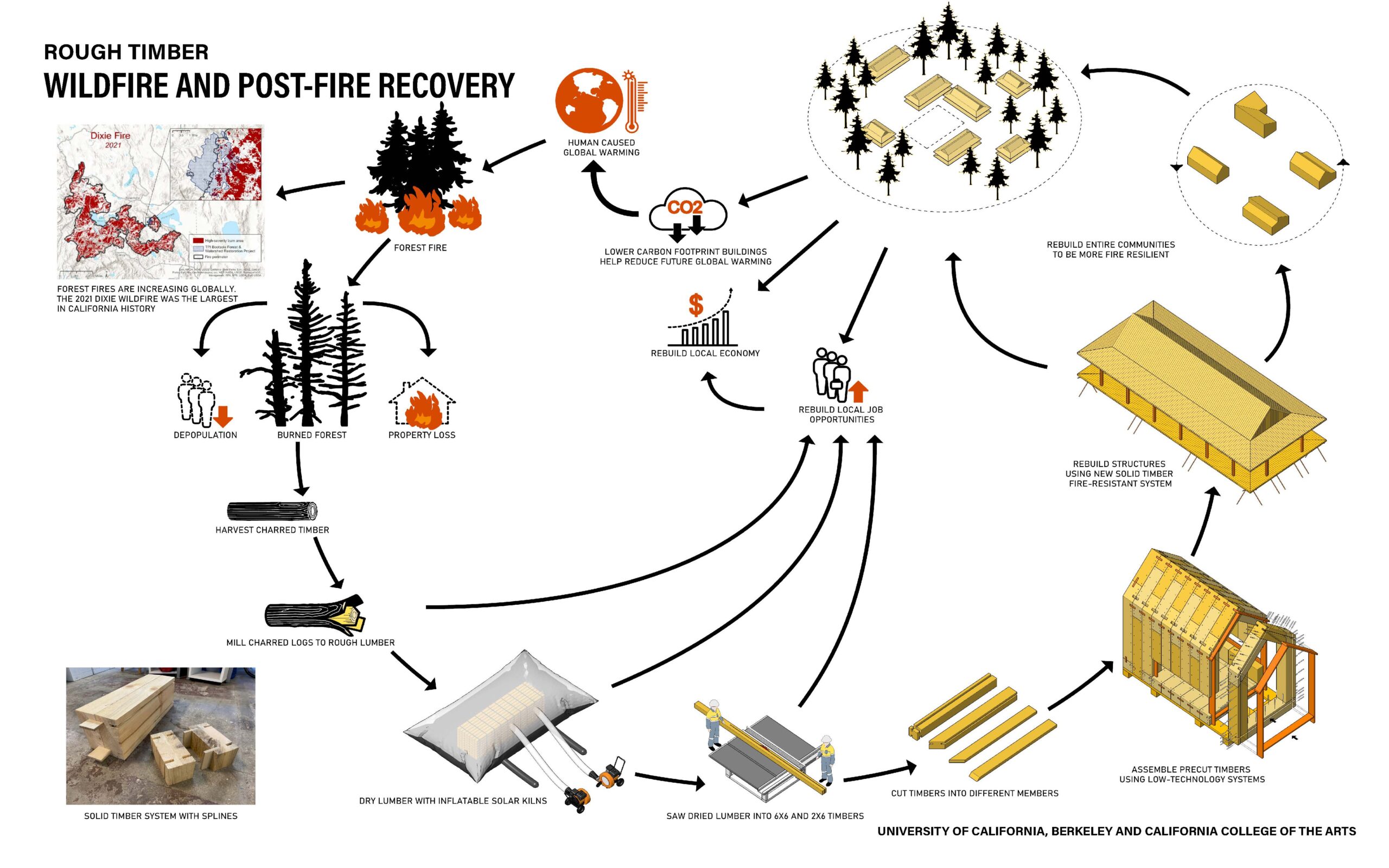
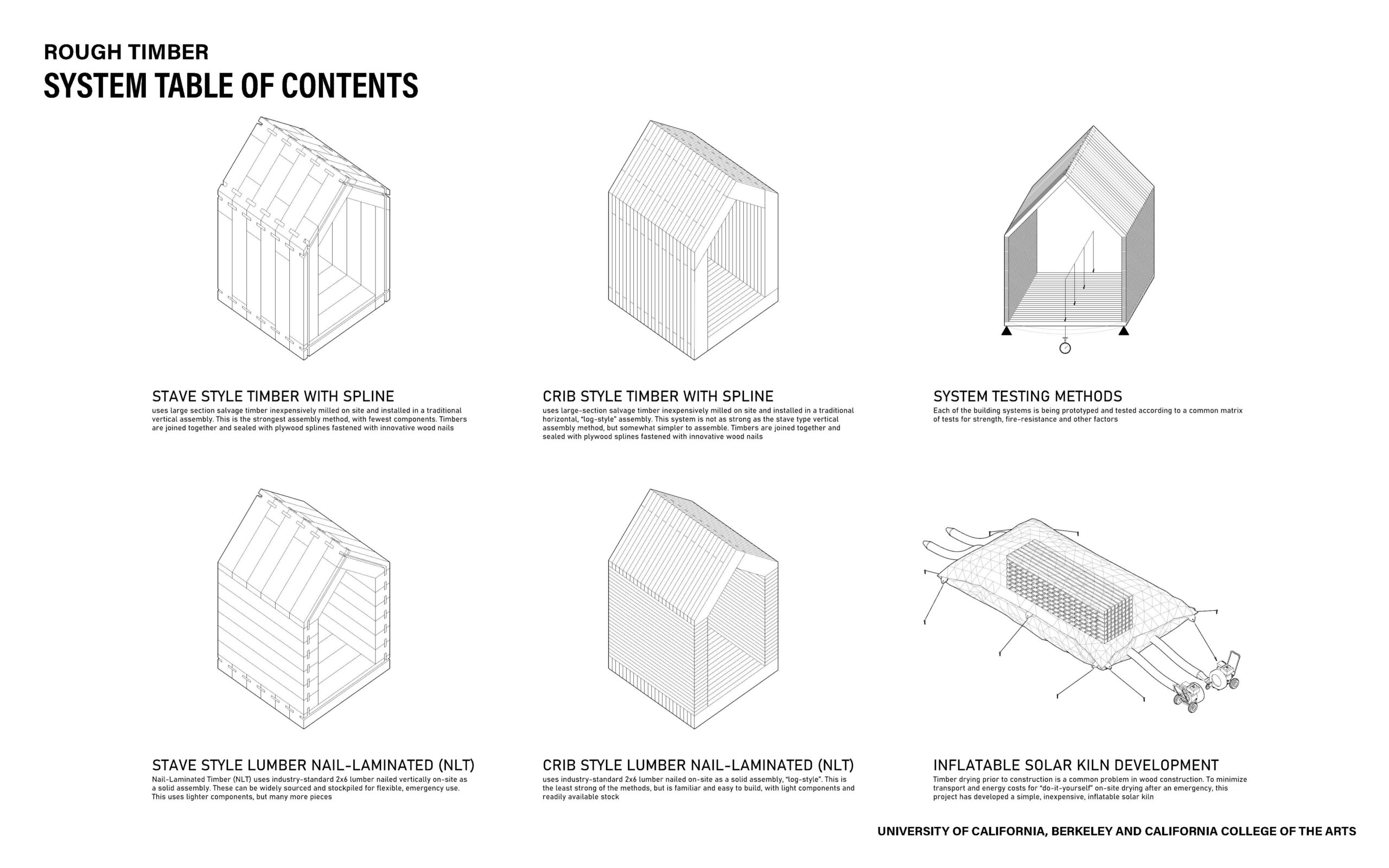

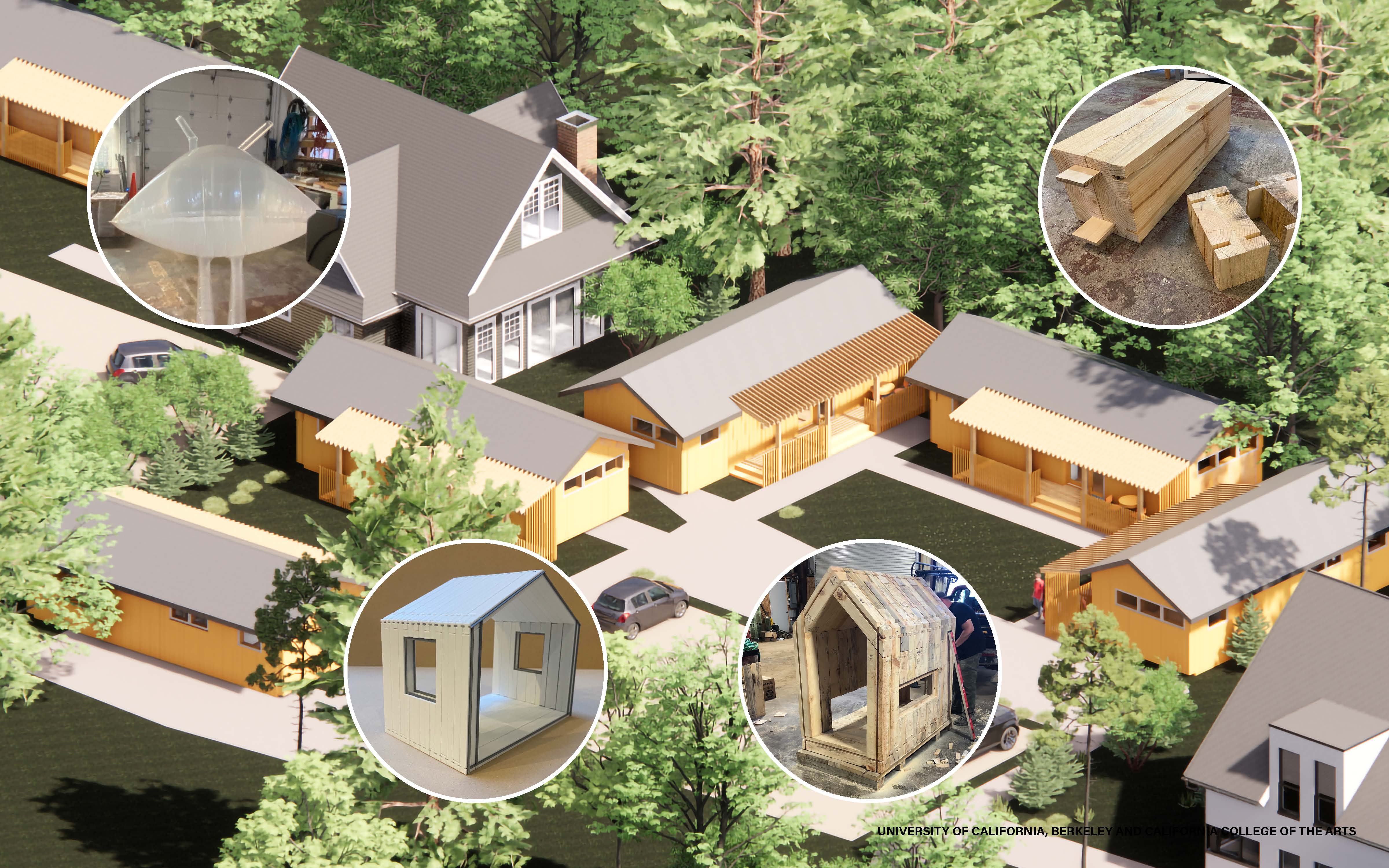
Our Nail Laminated Timber (NLT) prototyping research investigates timber construction methods to address post-wildfire rebuilding challenges in California’s forest ecosystems. By developing three assembly strategies—NLT Crib Style, NLT Stave Style, and 6X6 Spline Lock System—the study systematically explores timber joining techniques aimed at maximizing structural efficiency, material utilization of burned trees, speed of construction, low-skills do-it-yourself assembly, low cost and high fire-resistance against future wildfires.
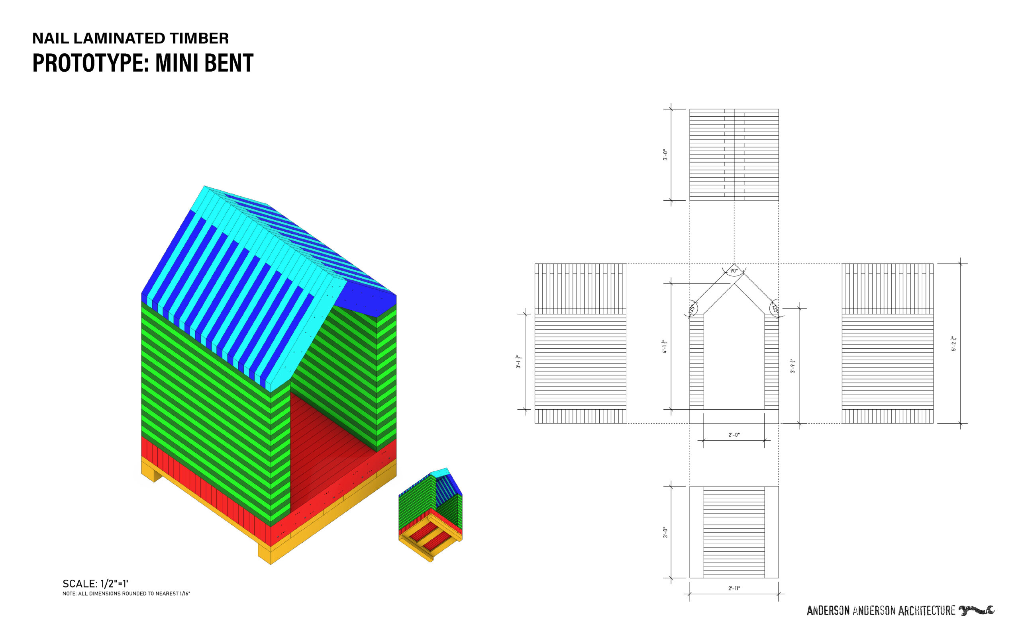
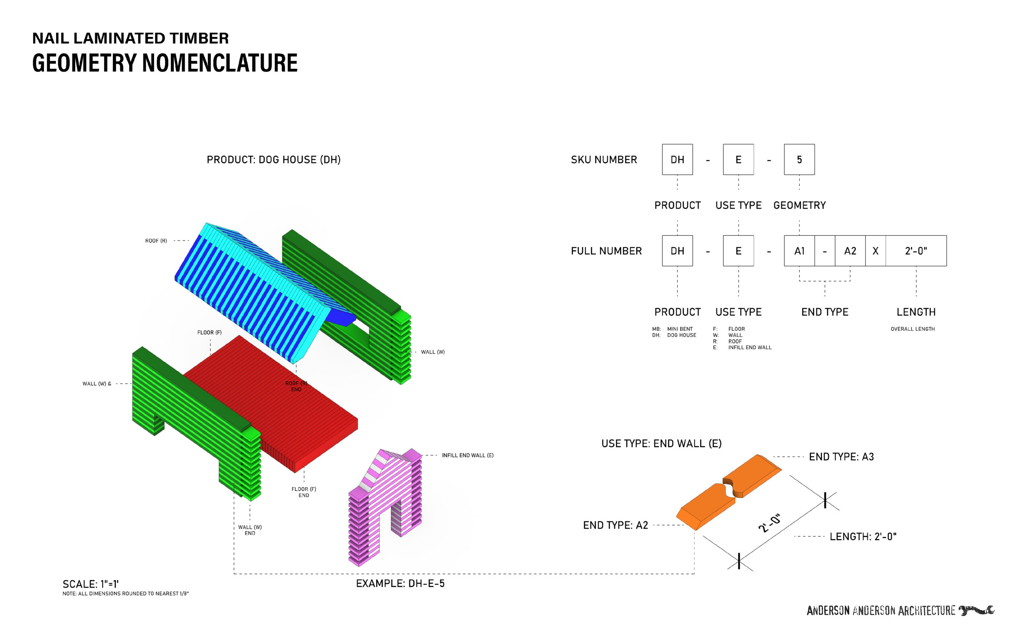
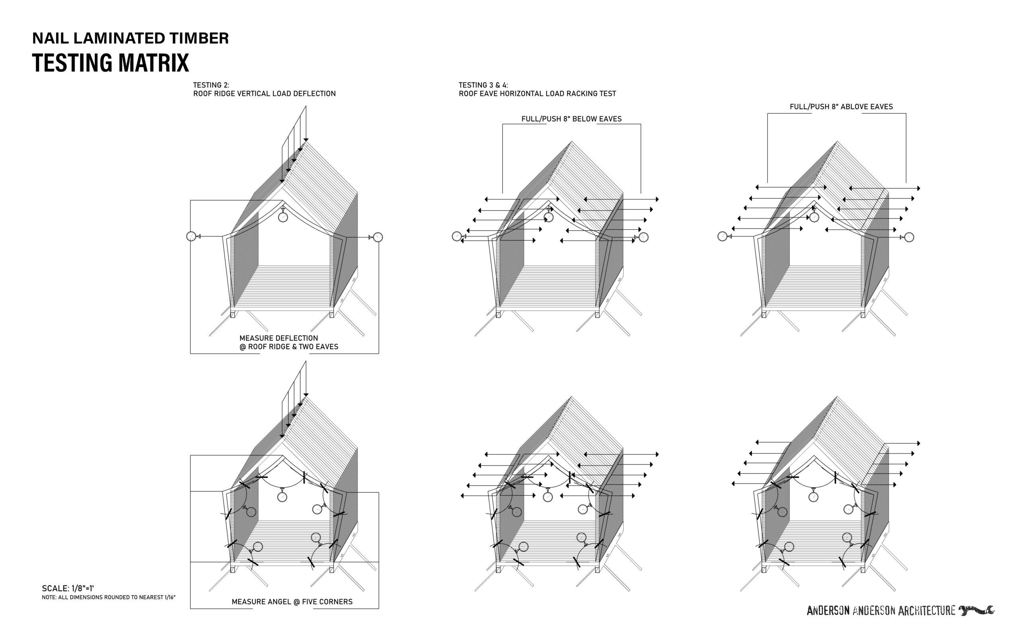
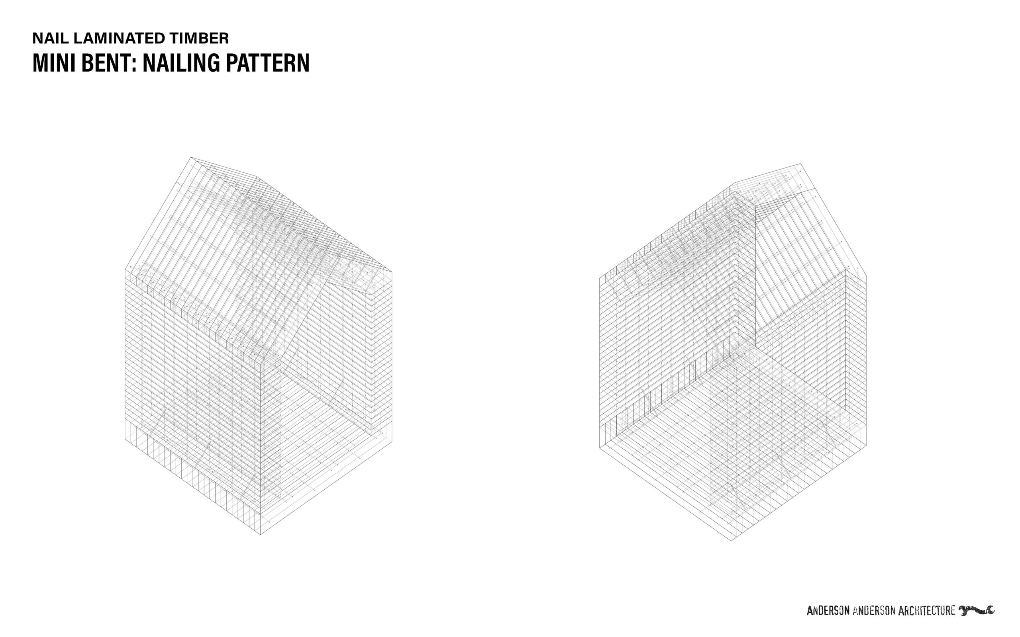
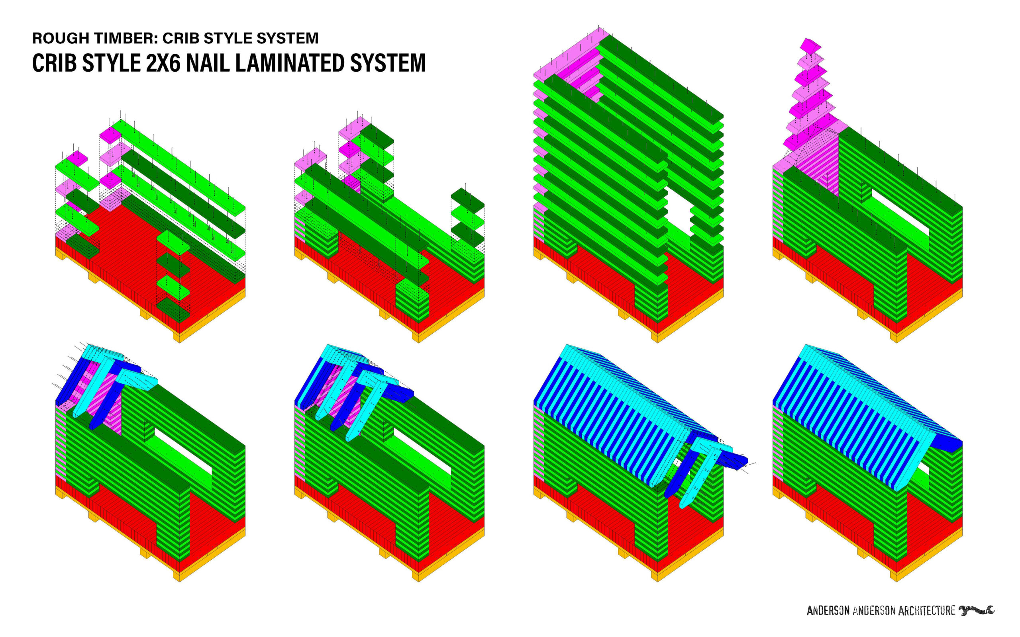
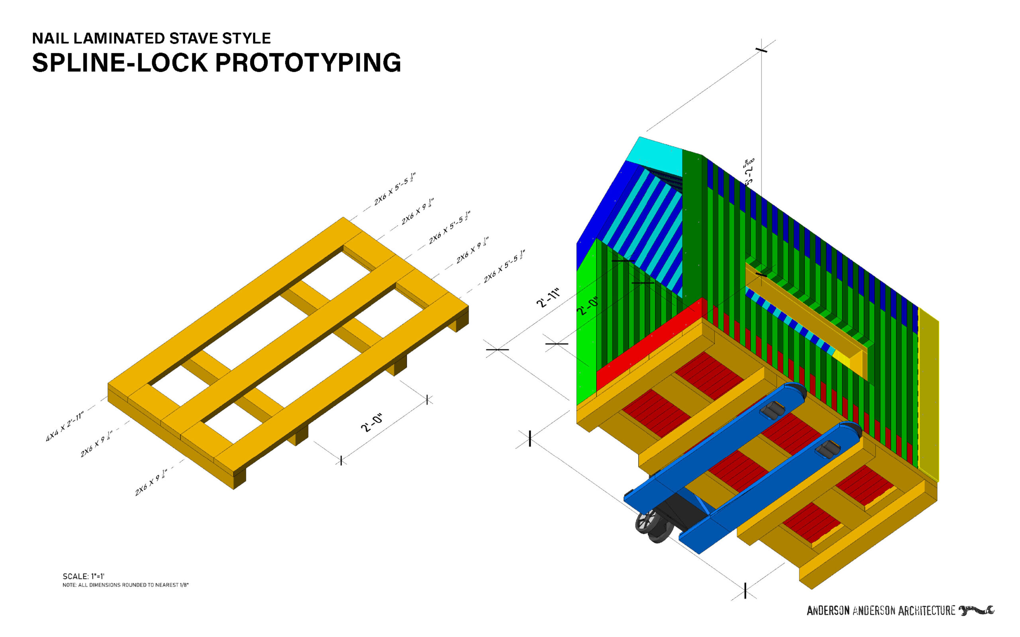
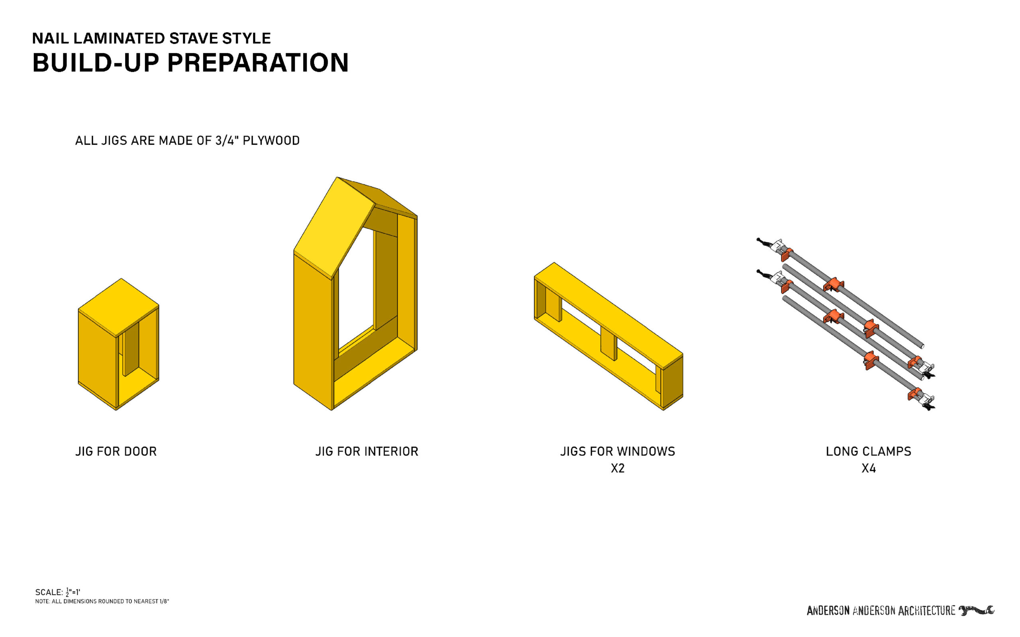
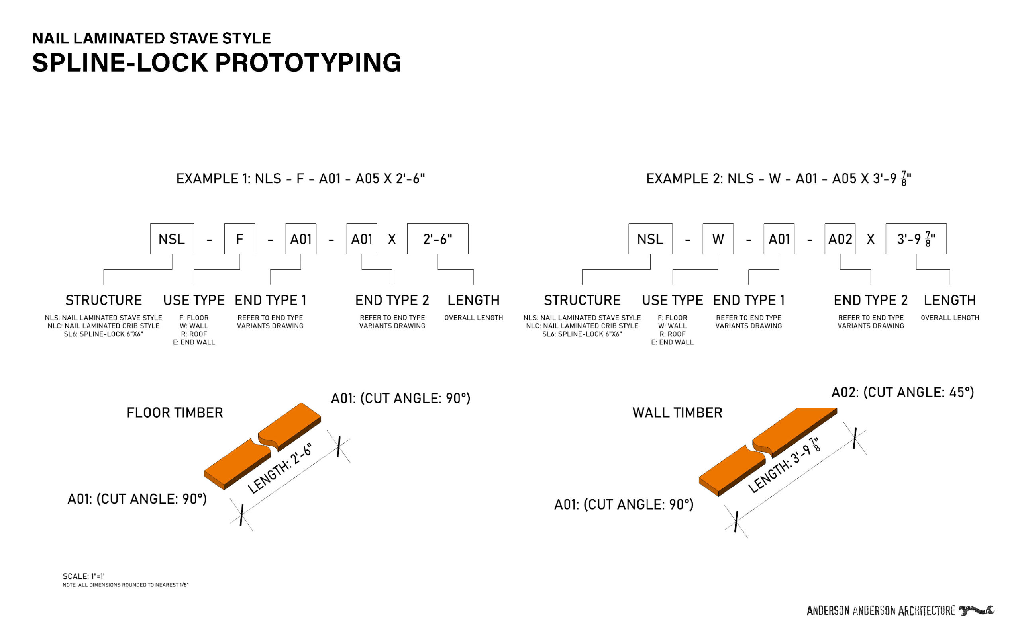
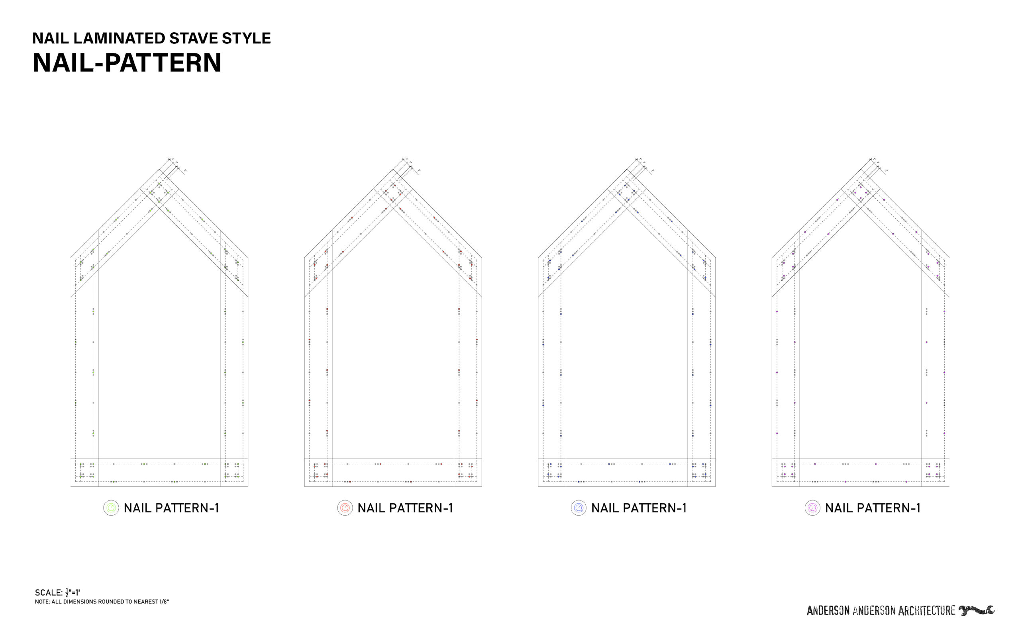
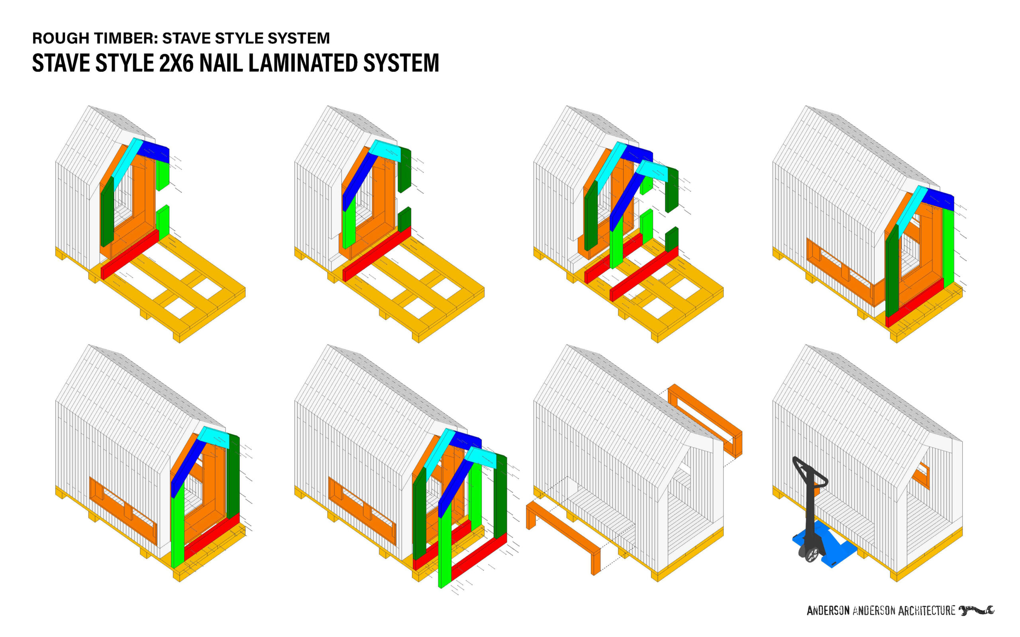
This research has been additionally supported by industry partners and grants including from The Lau Family Fund at the University of California, Berkeley. The project pursues an adaptive approach to small-timber clearing and post-fire salvage timber utilization, combining architectural innovation with forest restoration strategies, proposing a framework for rebuilding in fire-impacted landscapes emphasizing sustainability, material efficiency, affordability and future resilience.
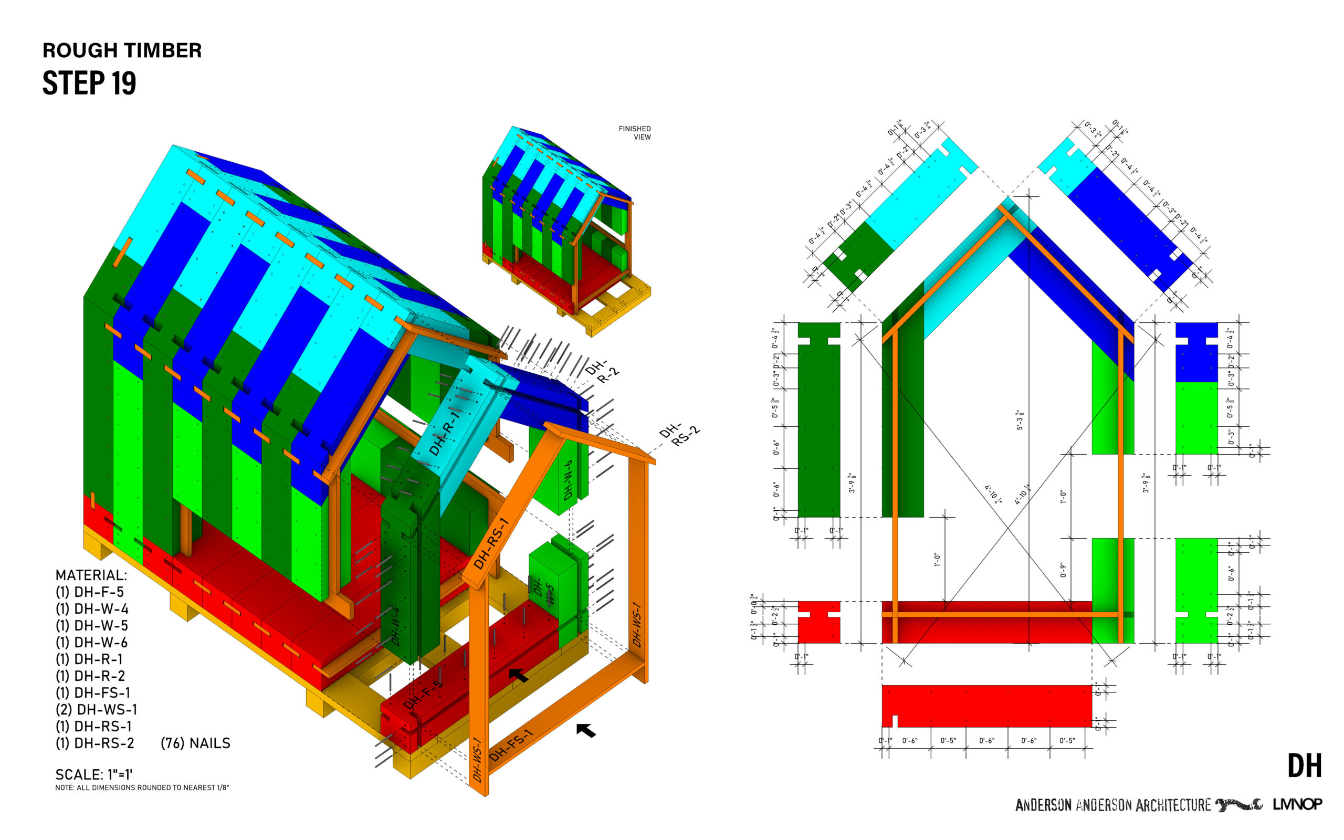
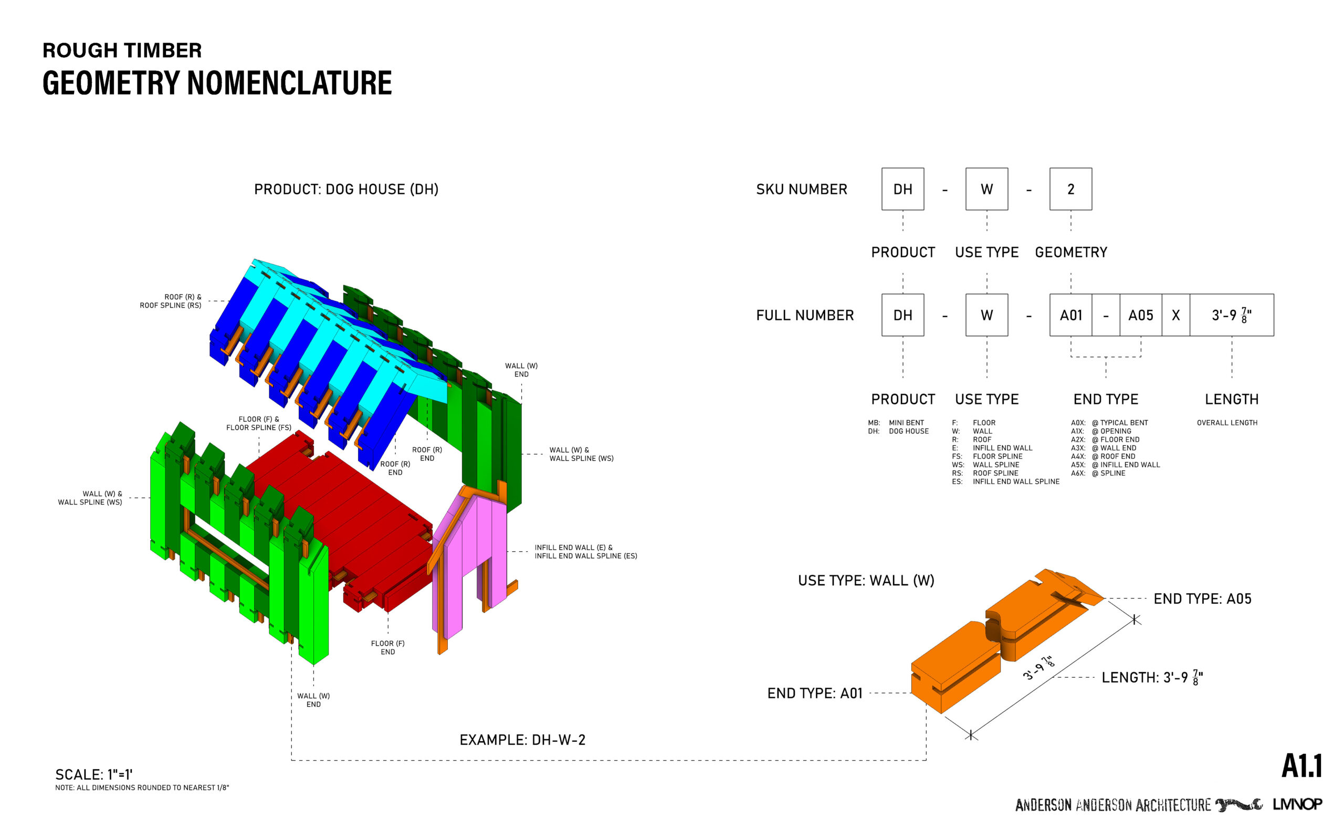
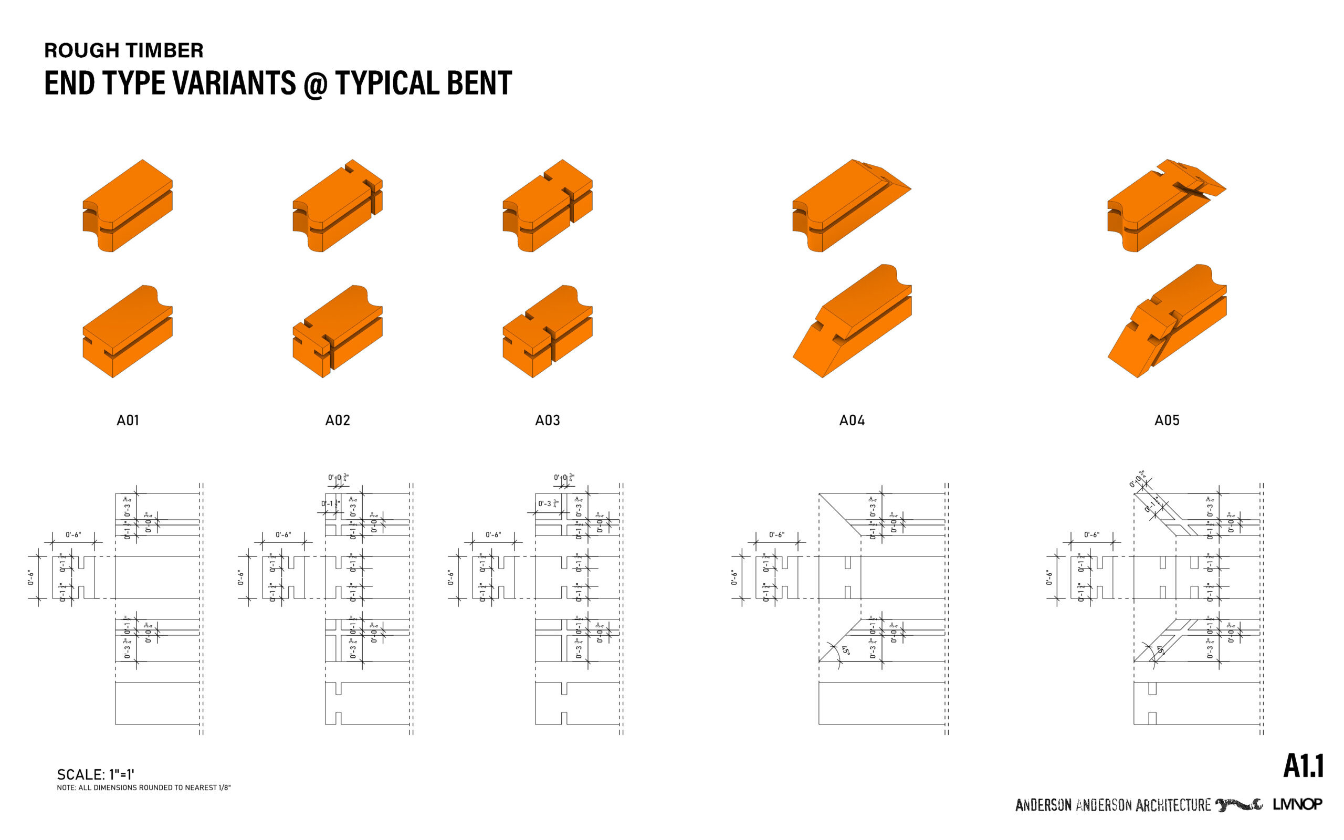
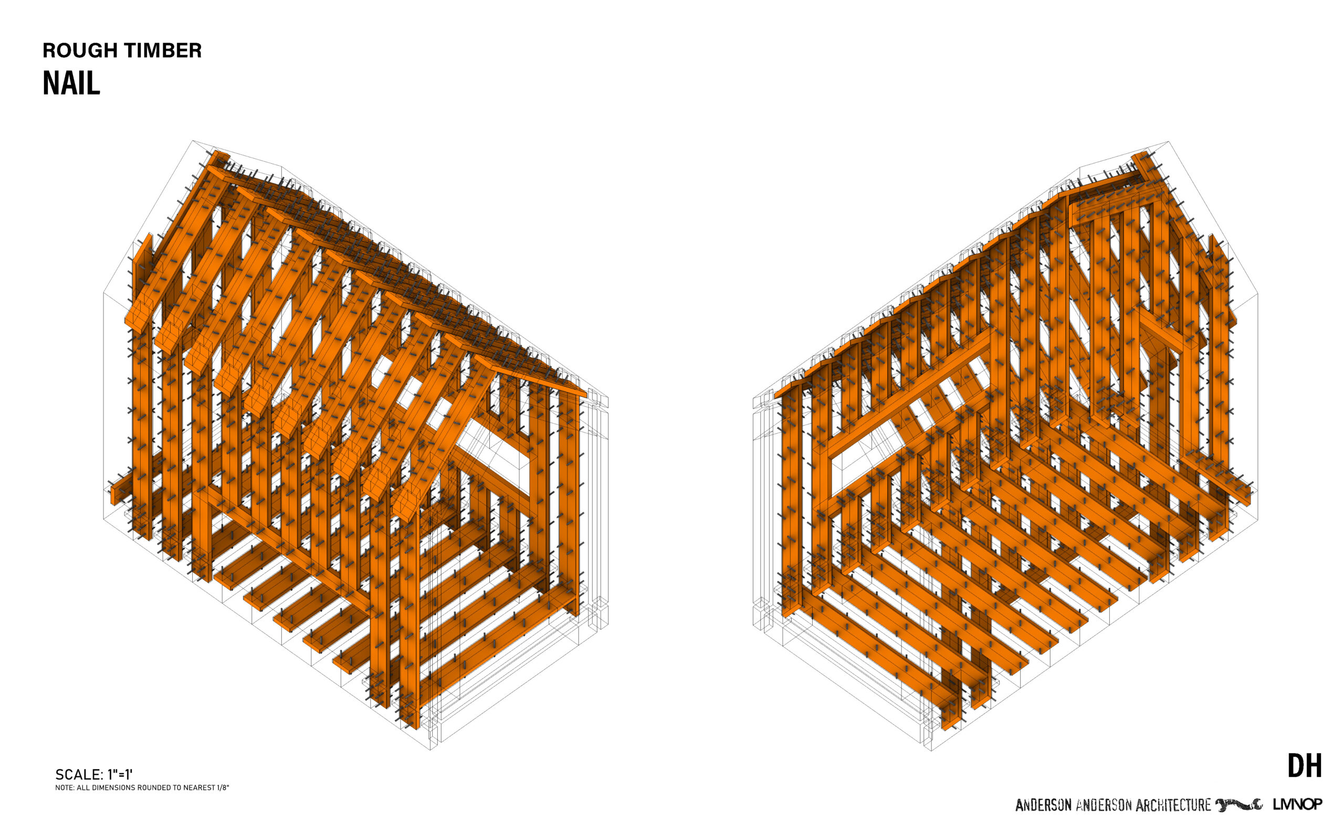
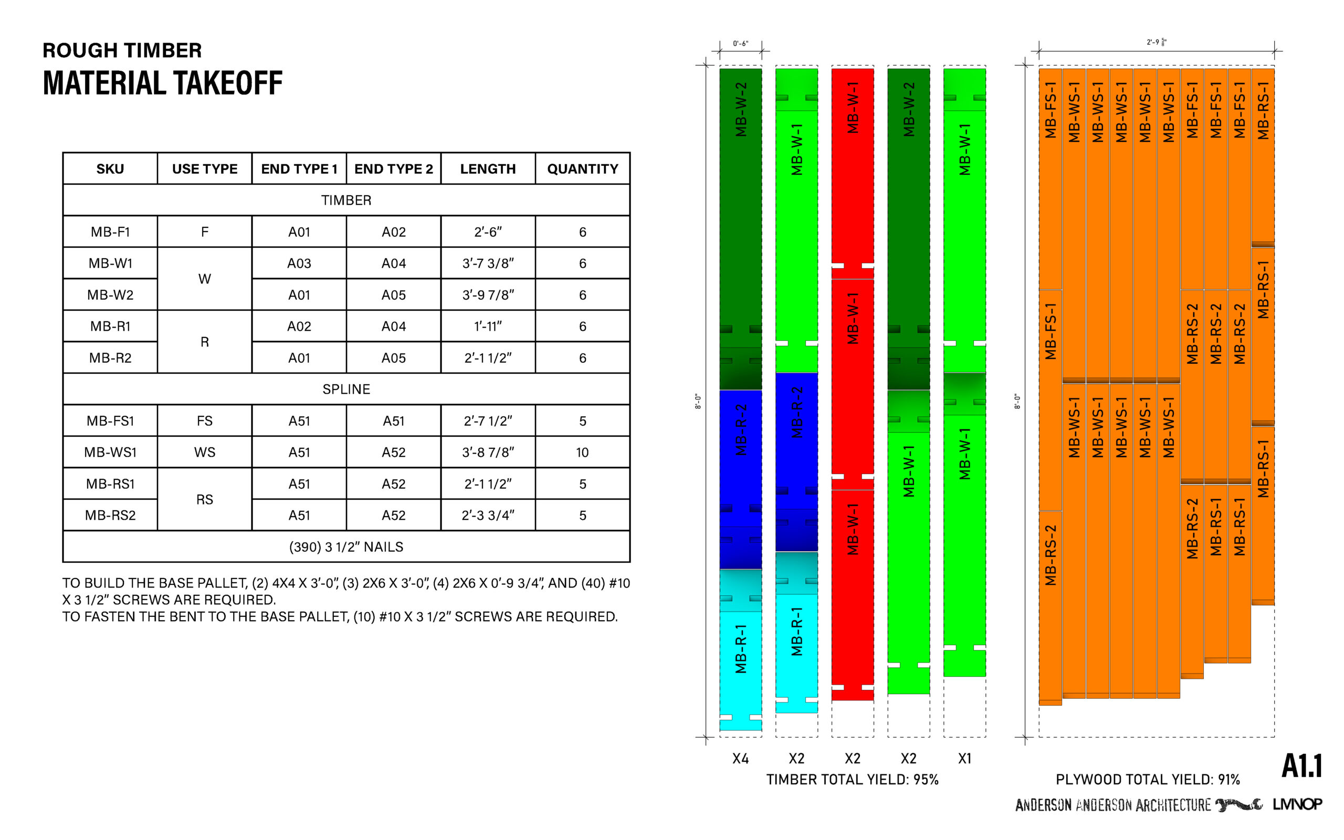
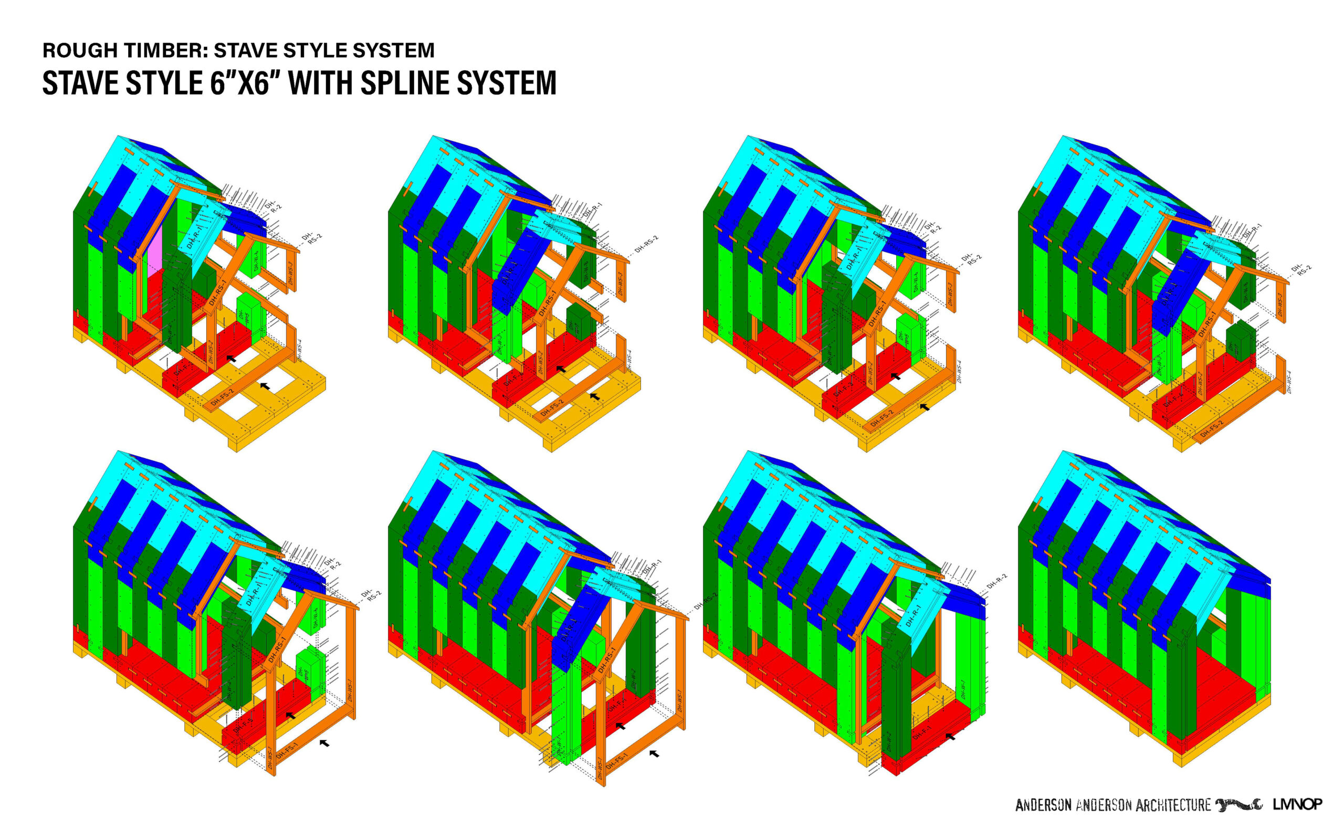
Practical demonstration prototypes of these techniques have included small structures built in Greenville CA by LMNOP Design Inc, led by Tyler Pew and a team of student researchers, using fire-salvaged 6×6 timbers and our Spline Lock System. This prototype highlights the feasibility of advanced timber assembly methods in post-wildfire reconstruction efforts.
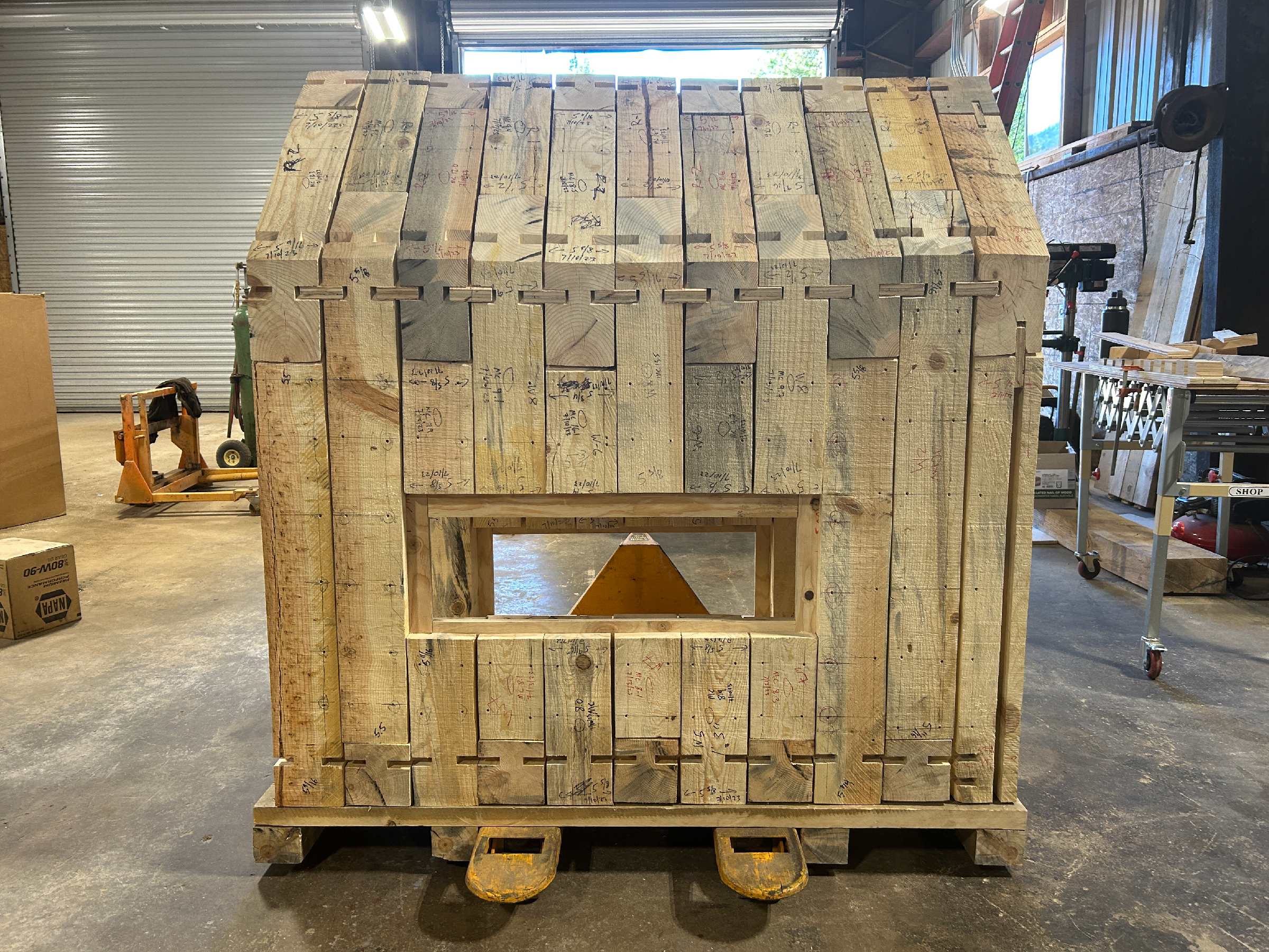
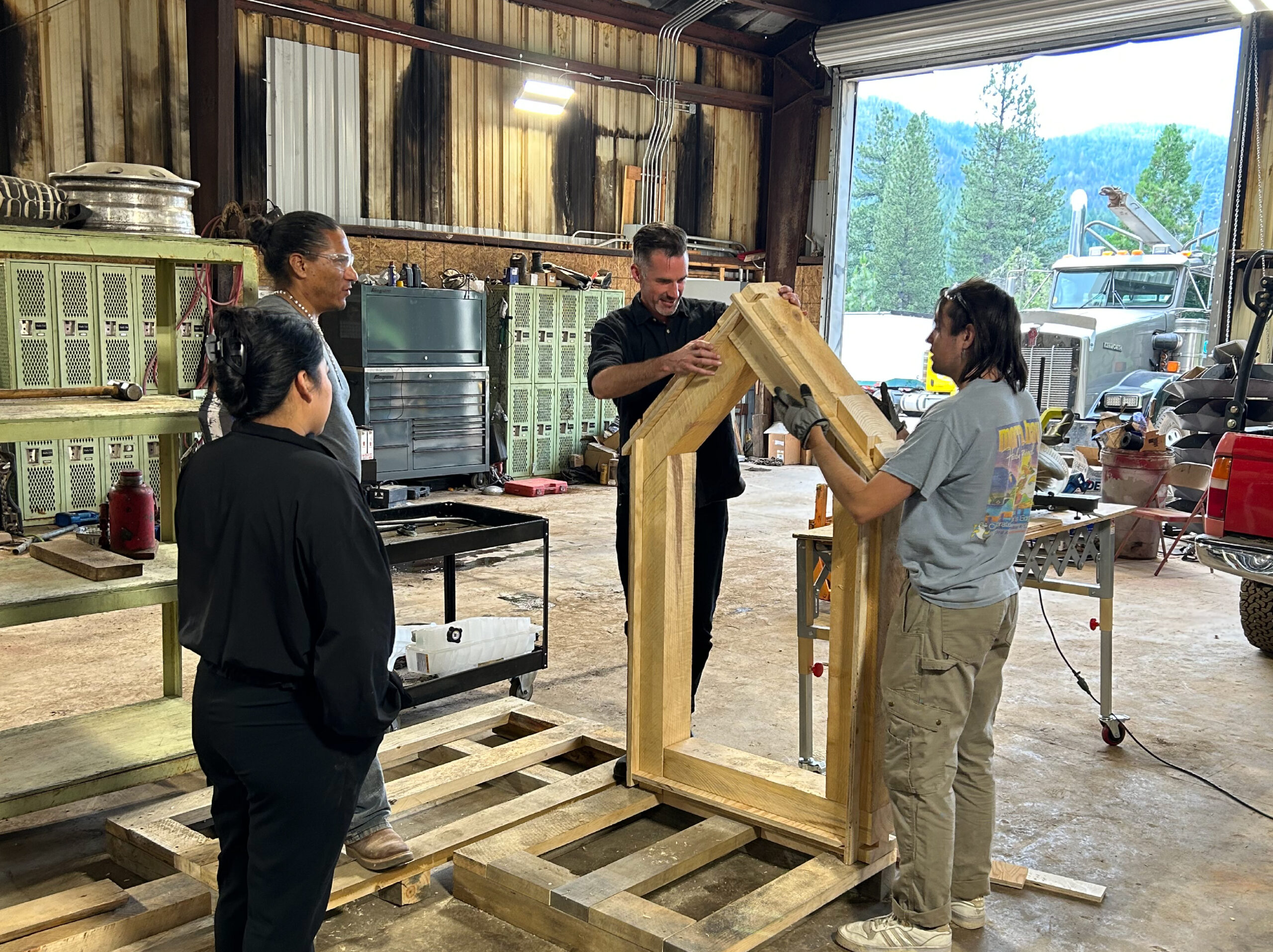
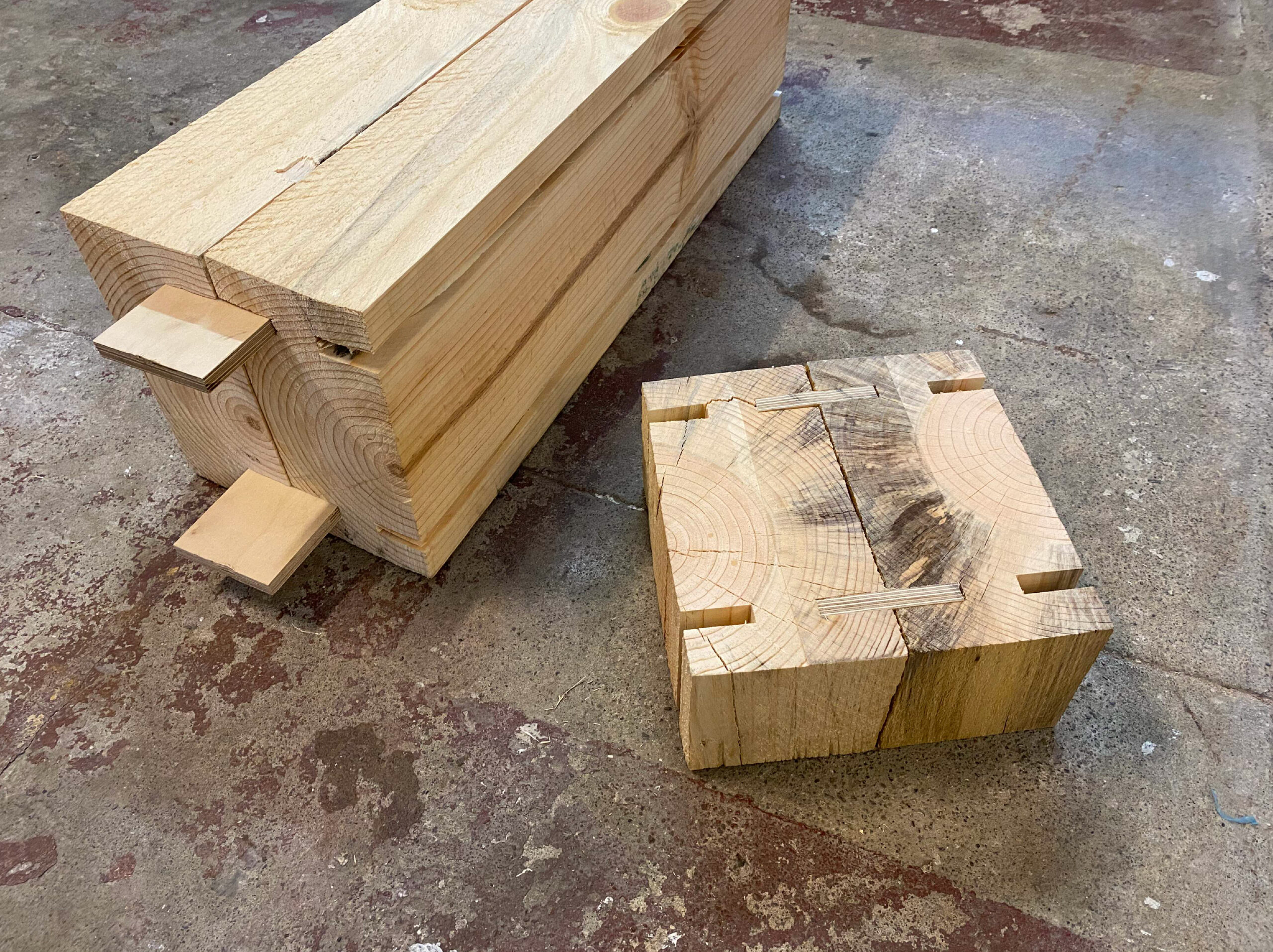
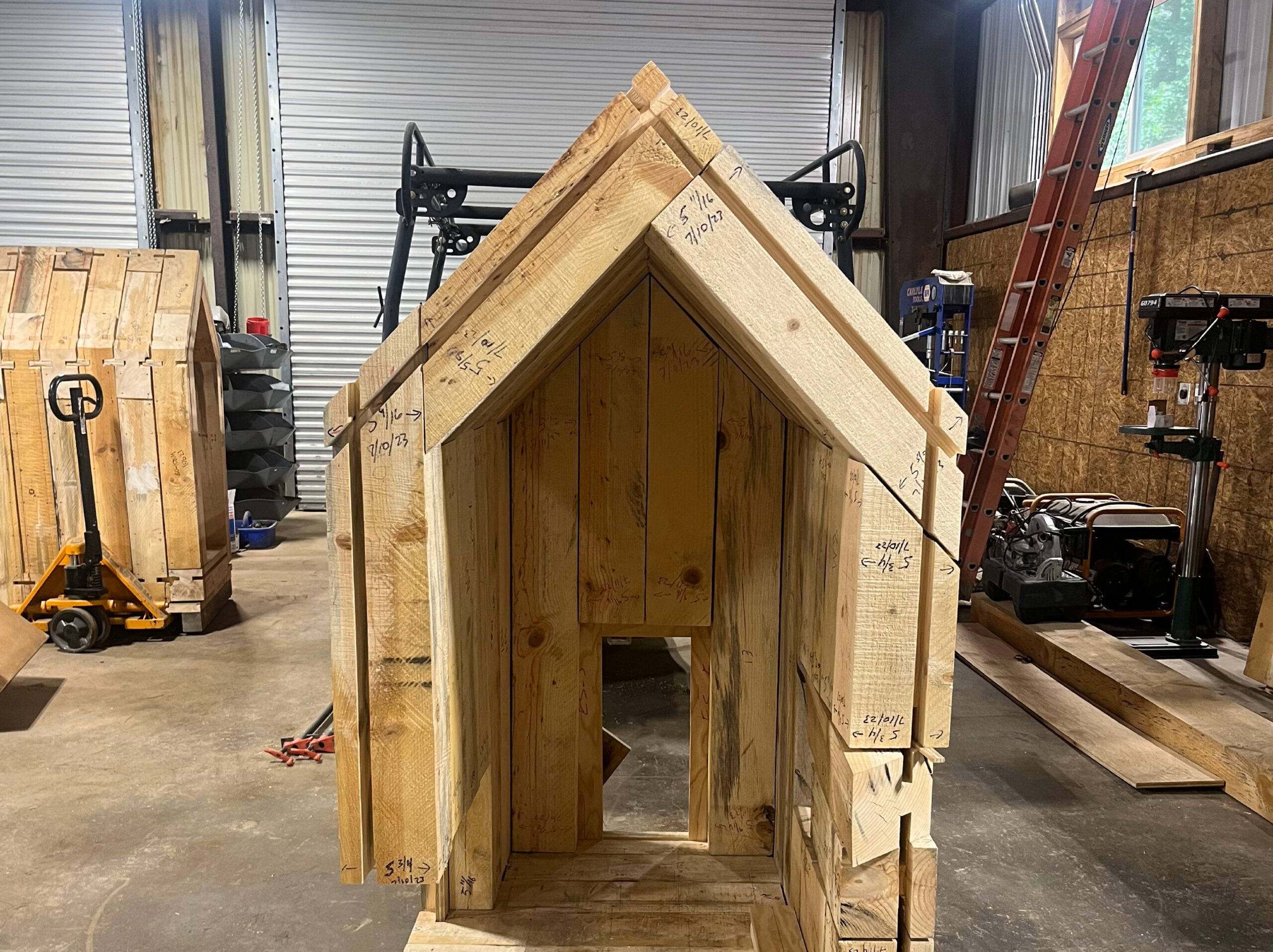
Working with the fire-affected community of Greenville, CA, and an onsite partner LMNOP Design, our solid timber building systems research and prototyping goes beyond the technical material and assembly issues to also include a broad range of construction application design prototyping, ranging from single-family dwelling variants to community design, multi-family and mixed-use buildings. As with the materials and methods, the emphasis is on affordability, simplicity of construction, application of sound forestry practices for the use of small tree clearing timber and large-tree post-fire salvage, land restoration and future fire-resistance applied to high-quality-of-life dwellings and communities.
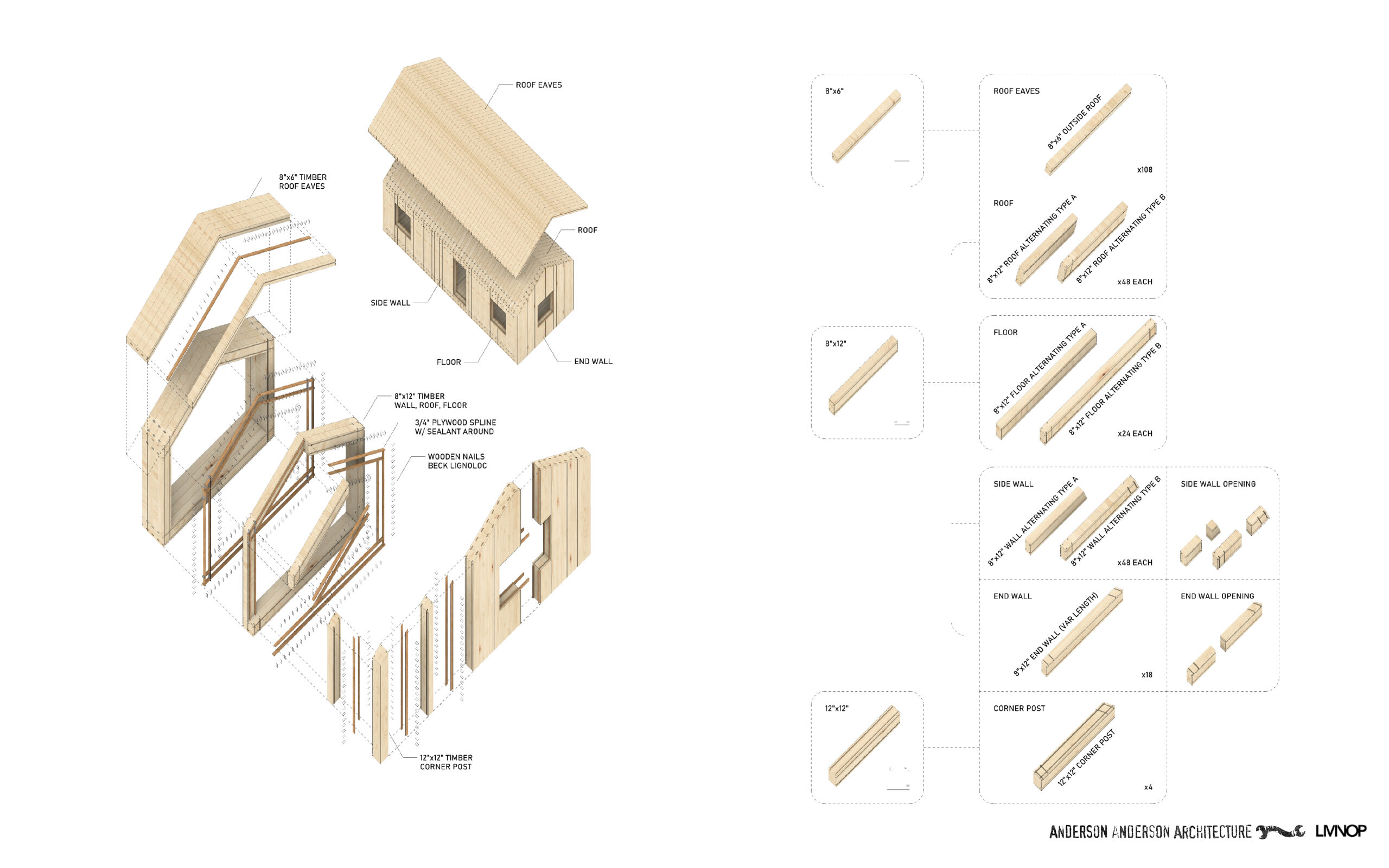
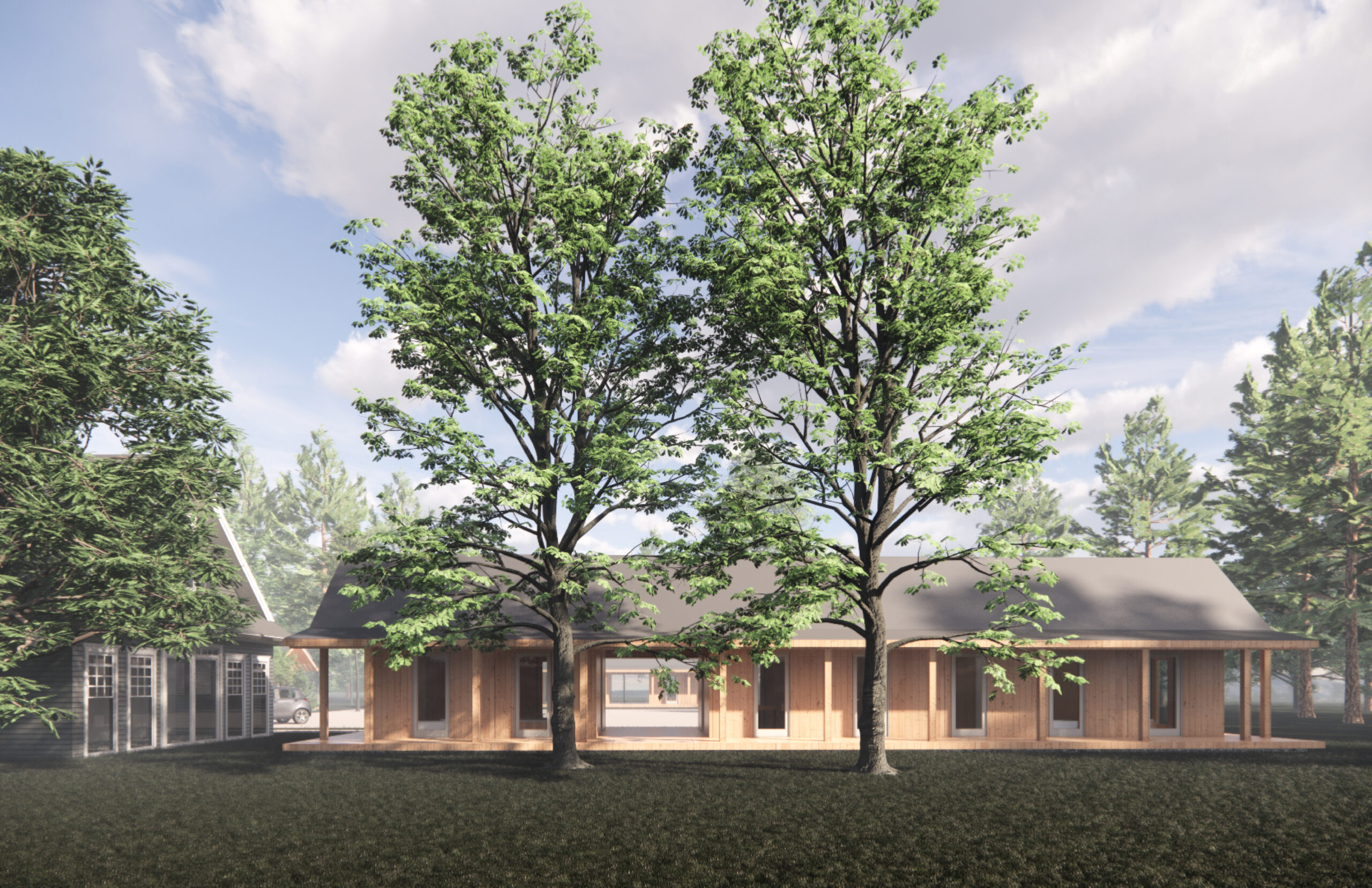
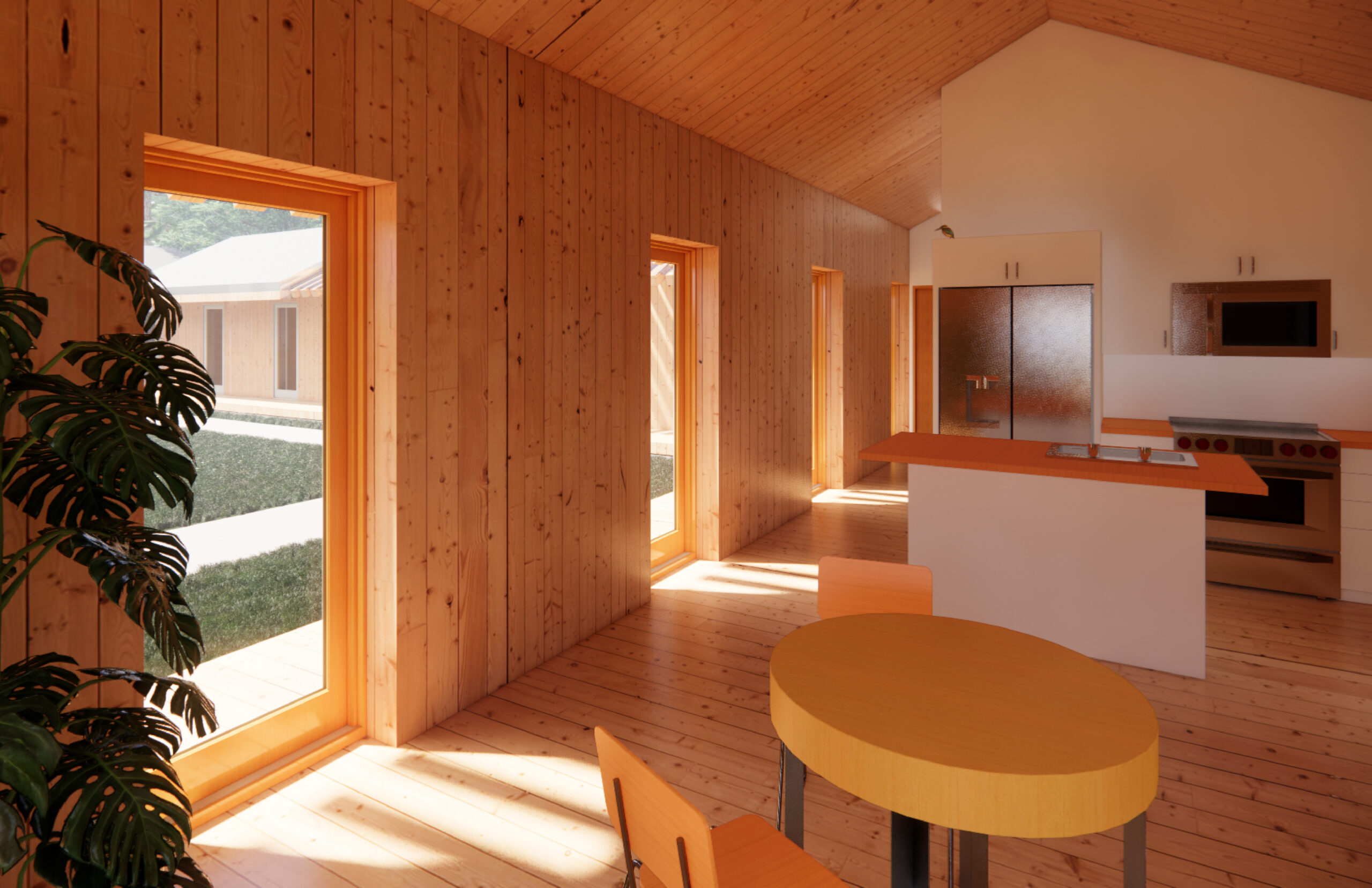
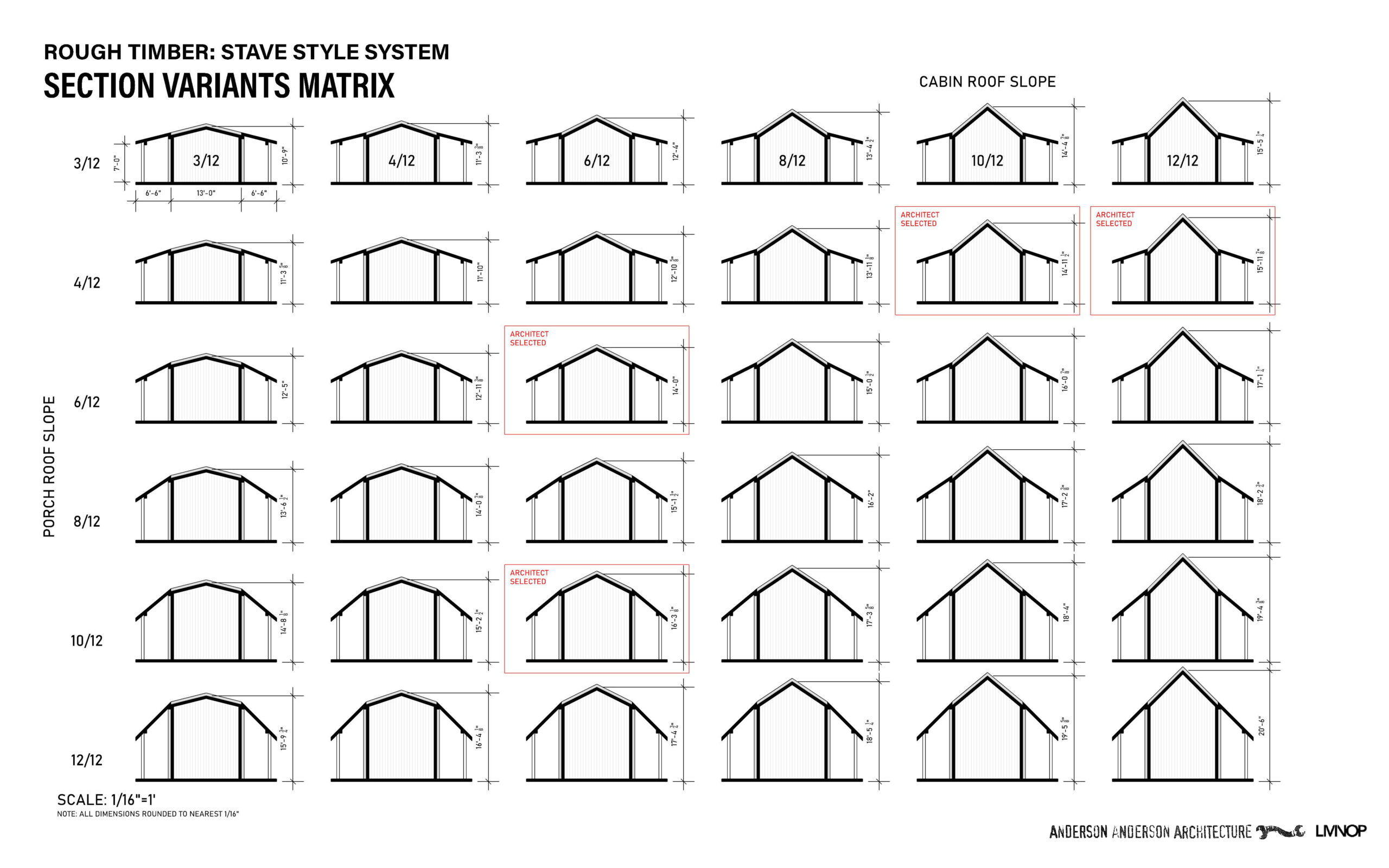
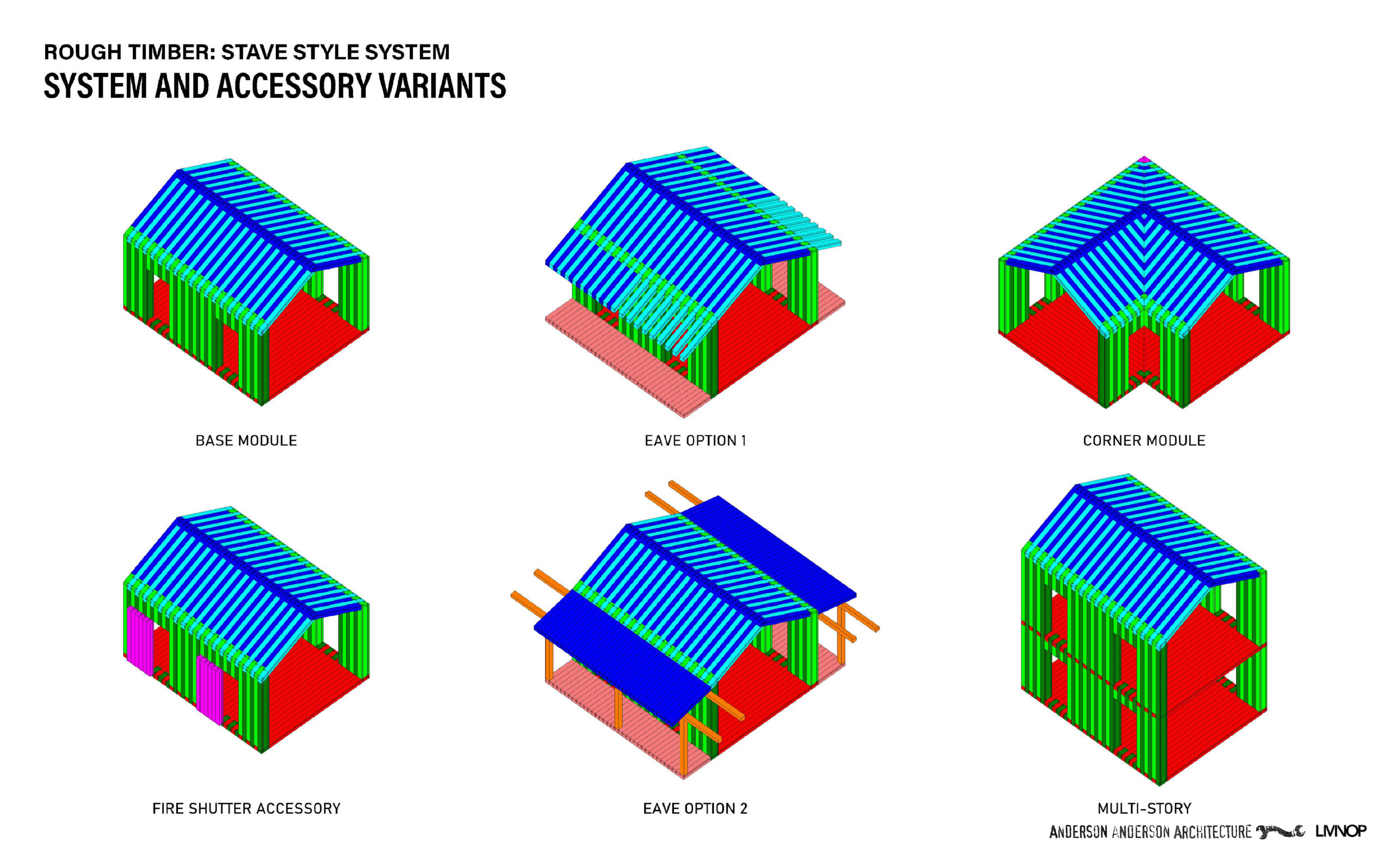
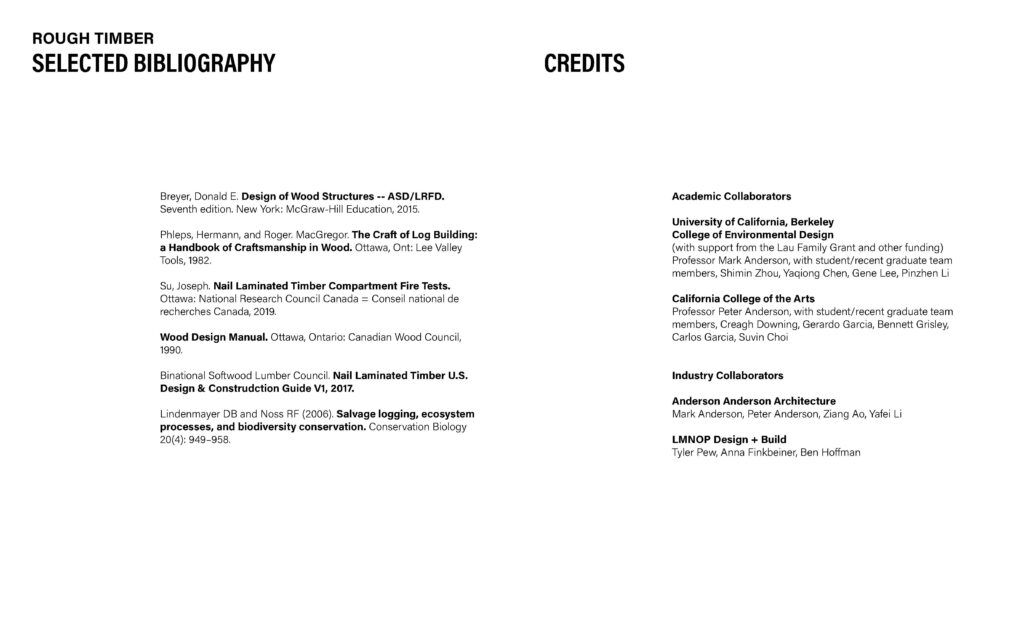
related projects
#Fire Resistant #Mass Timber #Residential #California #Forest Fire #Wood Construction #Post Disaster Recovery #WUI

