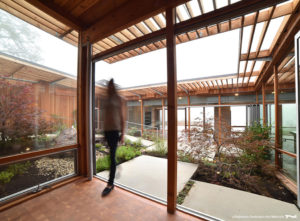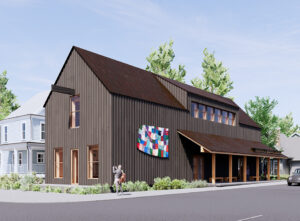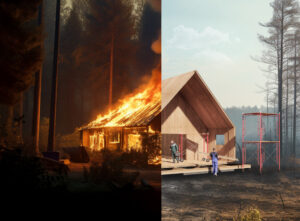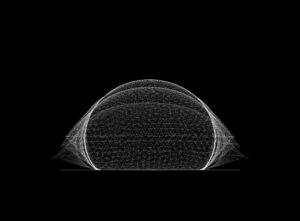Cazadero House
Nestled in the heart of Cazadero, a small unincorporated community in the hills above the Russian River watershed in Sonoma County, our project site occupies a rugged 50-acre plot surrounded by the towering redwoods. With a population of just around 400, Cazadero is one of the wettest places in California, receiving an average of 89 inches of rainfall annually, most of which falls during the winter months. In stark contrast, the summer brings almost no rainfall, The site is located in a fire hazard zone, with the forested landscape posing a severe risk during the dry summer months. It is a place where water and fire intertwine, each playing a critical role in shaping the design.
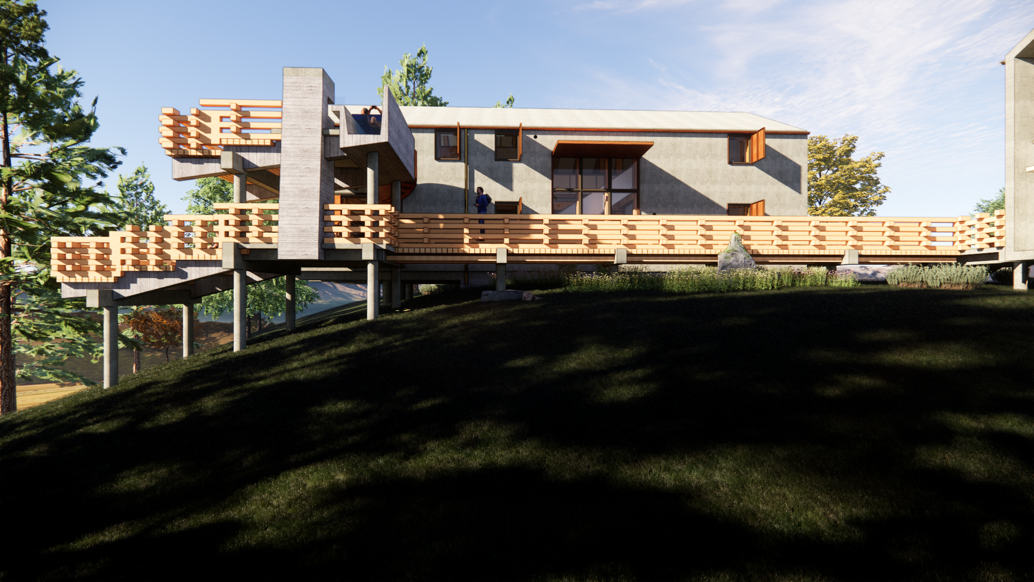
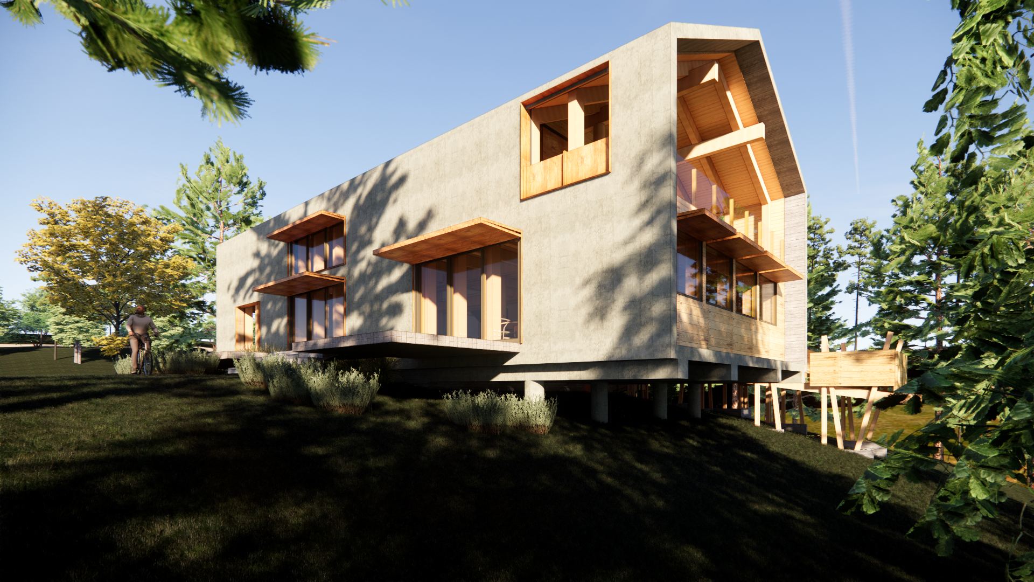
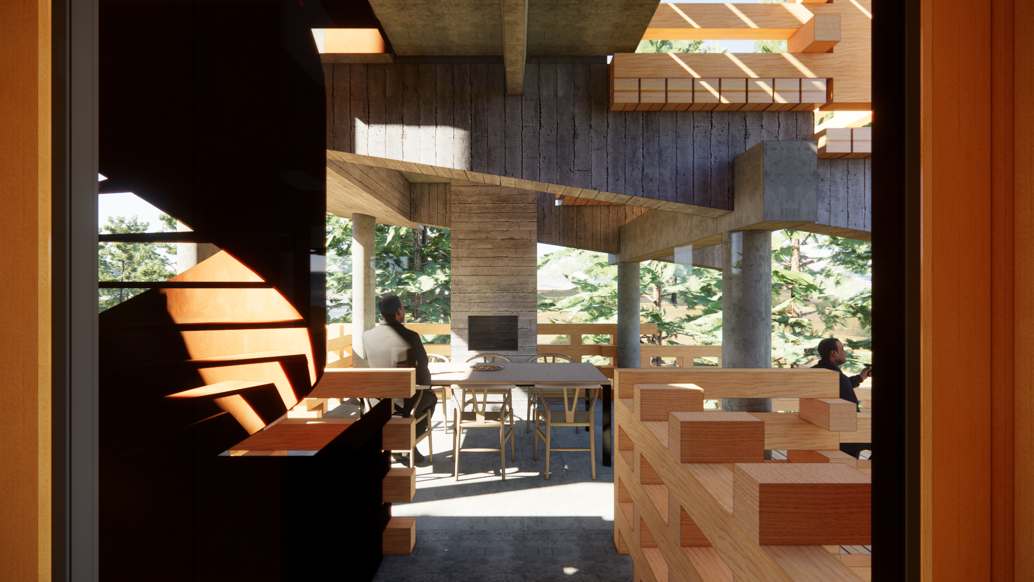
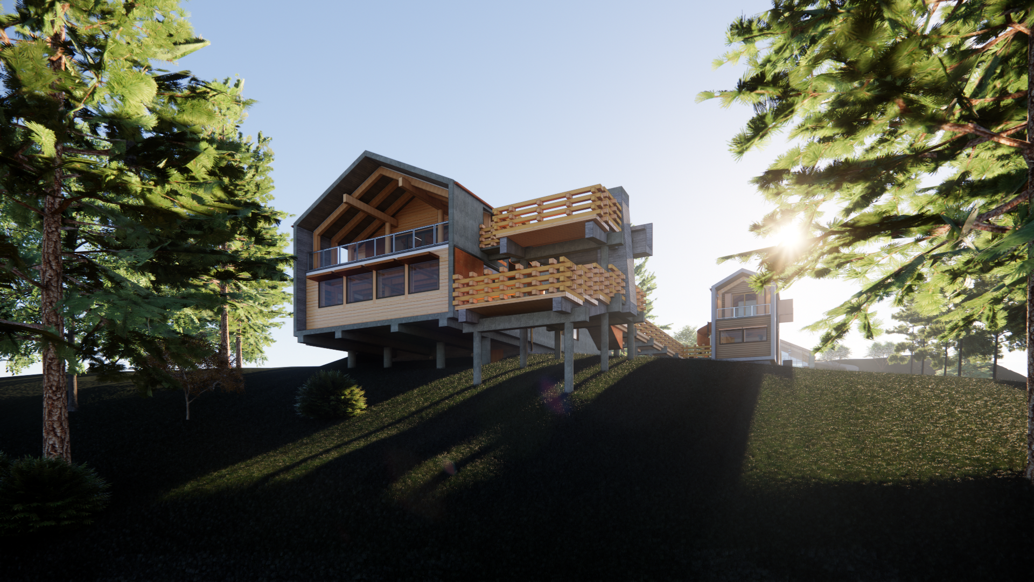
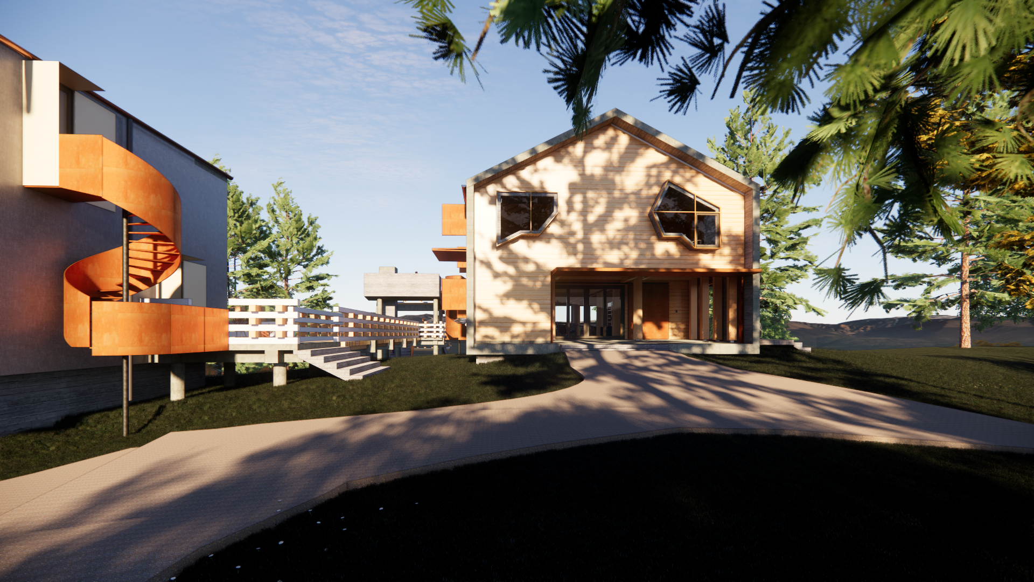
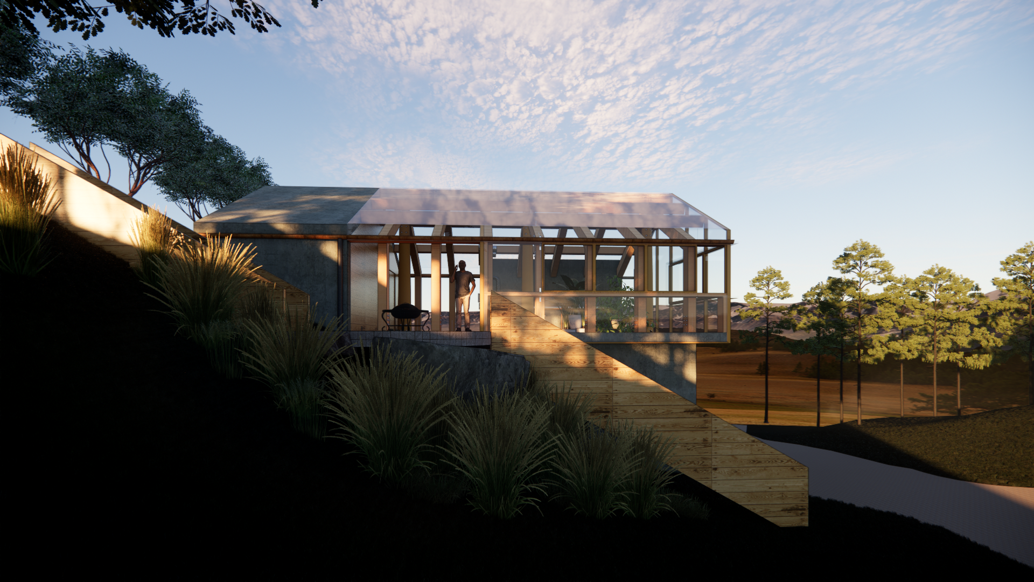
Lies within a small clearing along the mountain’s waistline is where the existing structure built in the 1980s currently sits. This building, once the prime spot for panoramic views of the valley to the east, has been compromised by fire risks and seismic concerns, prompting its demolition. In its place, a new complex of four buildings will rise: a garage and greenhouse, an ADU, a main house, and an elevated exterior walkway that will tie the structures together. These four elements are carefully arranged along the axis of the original building, orbiting a towering 3-foot diameter, 80-foot-high fir tree that anchors the design.
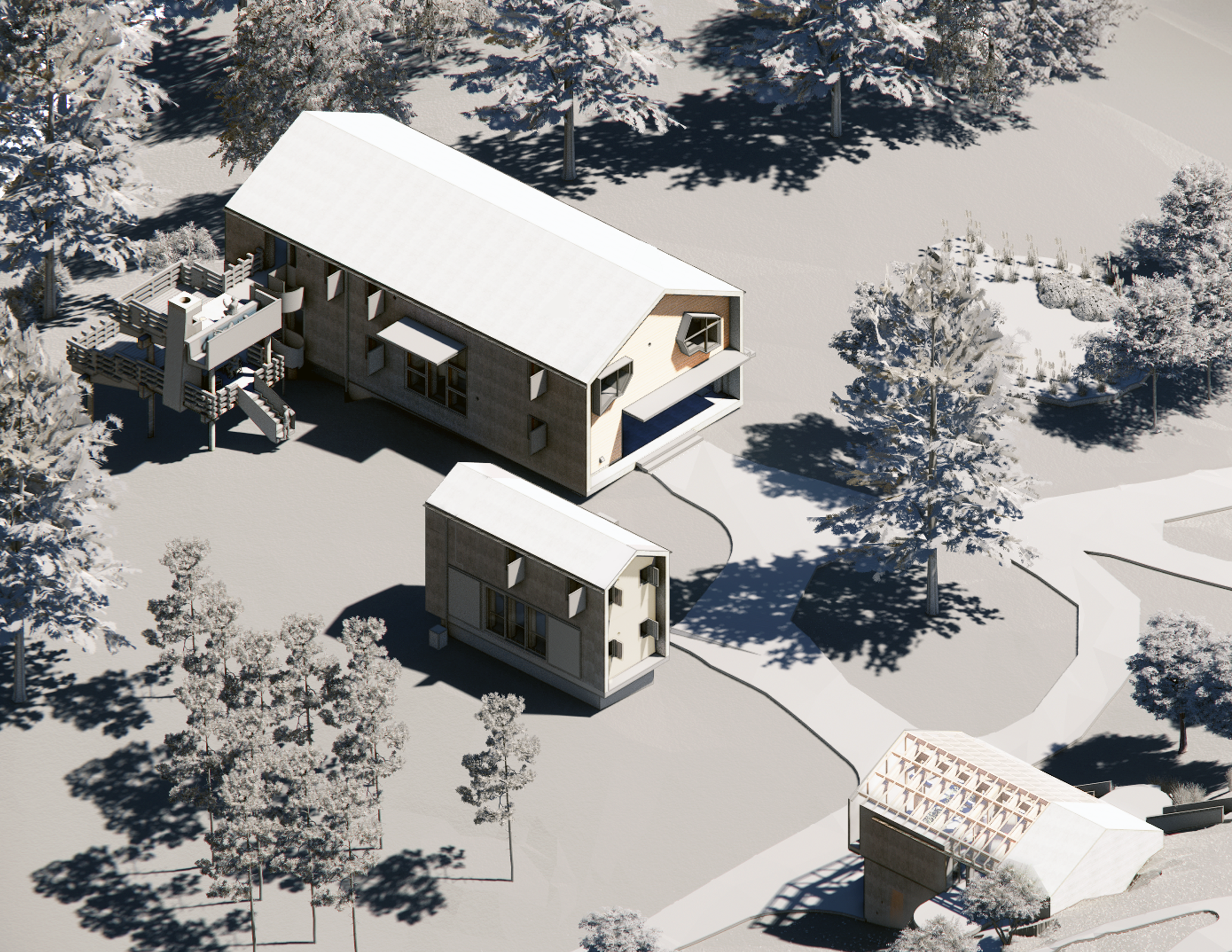
Being located within the Wildland-Urban Interface (WUI) zone, fire mitigation is a top priority. Concrete, a naturally fire-resistant material, has been selected to meet these needs. However, due to its environmental impact during manufacturing, we’ve minimized its use. The design incorporates a concrete basement and a 4-inch layer of shotcrete applied to the exterior walls and roof to protect against fire while maintaining a balance with sustainability. Above, a series of timber portal frames, spaced 4 feet apart, form the structural system of the upper-level buildings. Timber is abundant in this forested region, and much of the material can be harvested from the land while clearing the 100-foot defensible space surrounding the complex. The rough-sawn timber harvested on-site not only embodies the natural aesthetic of the area but also serves a functional role. The timber frames act as falsework for the shotcrete, forming a “leave-in-formwork” system. Once the shotcrete cures, the 2x lumber forms become the finished interior surfaces, further tying the design to the site’s rugged beauty.
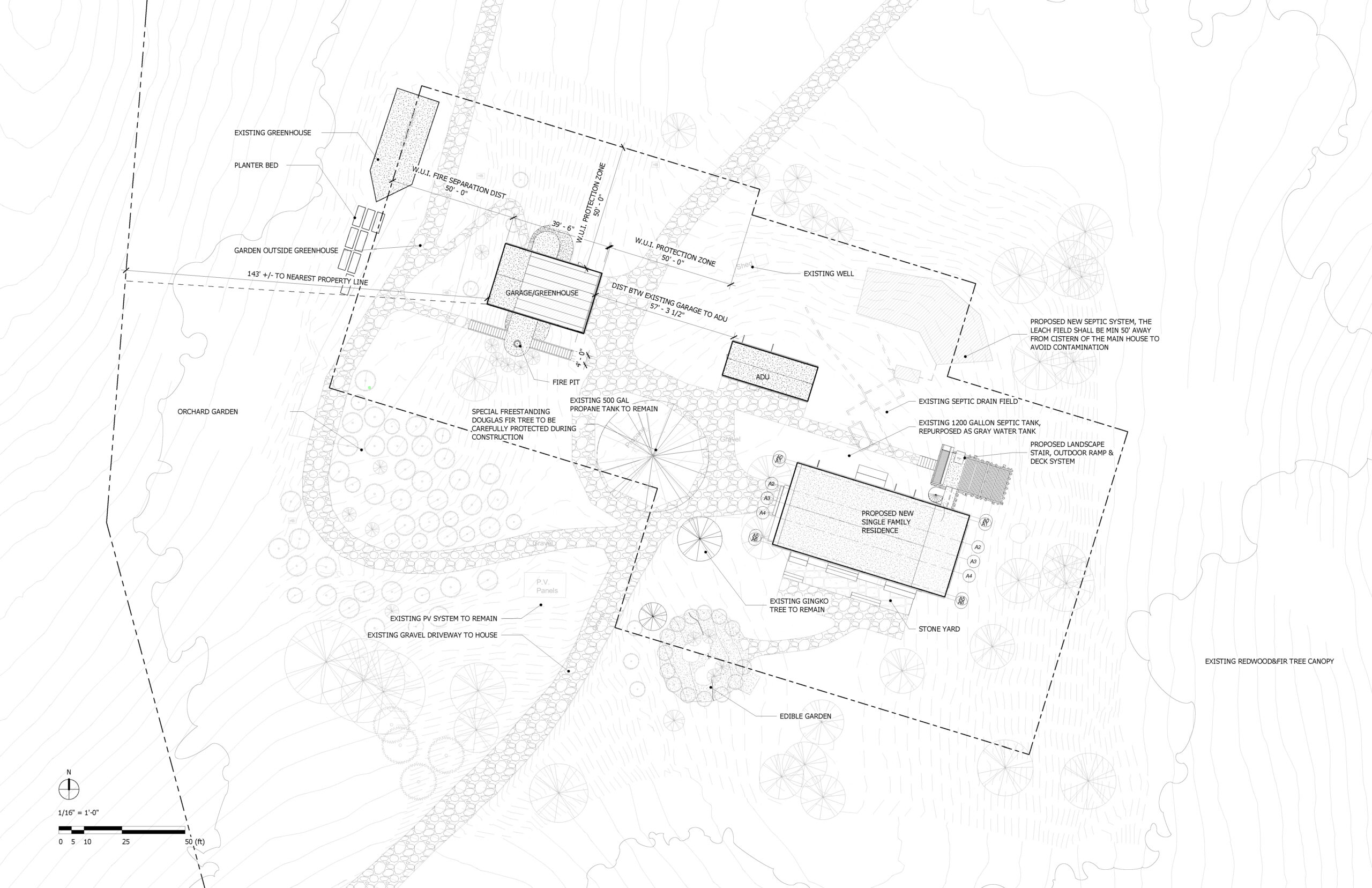
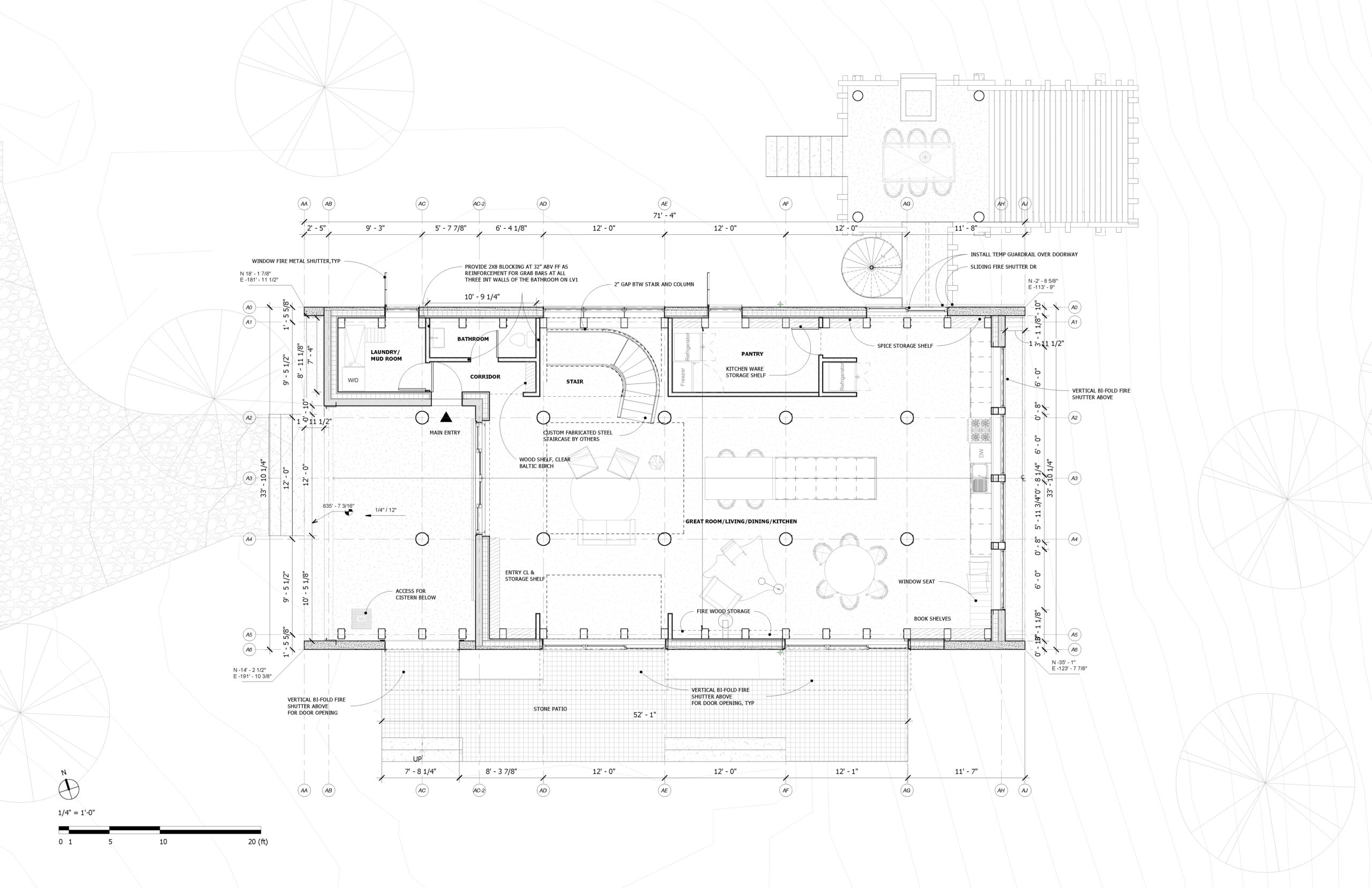
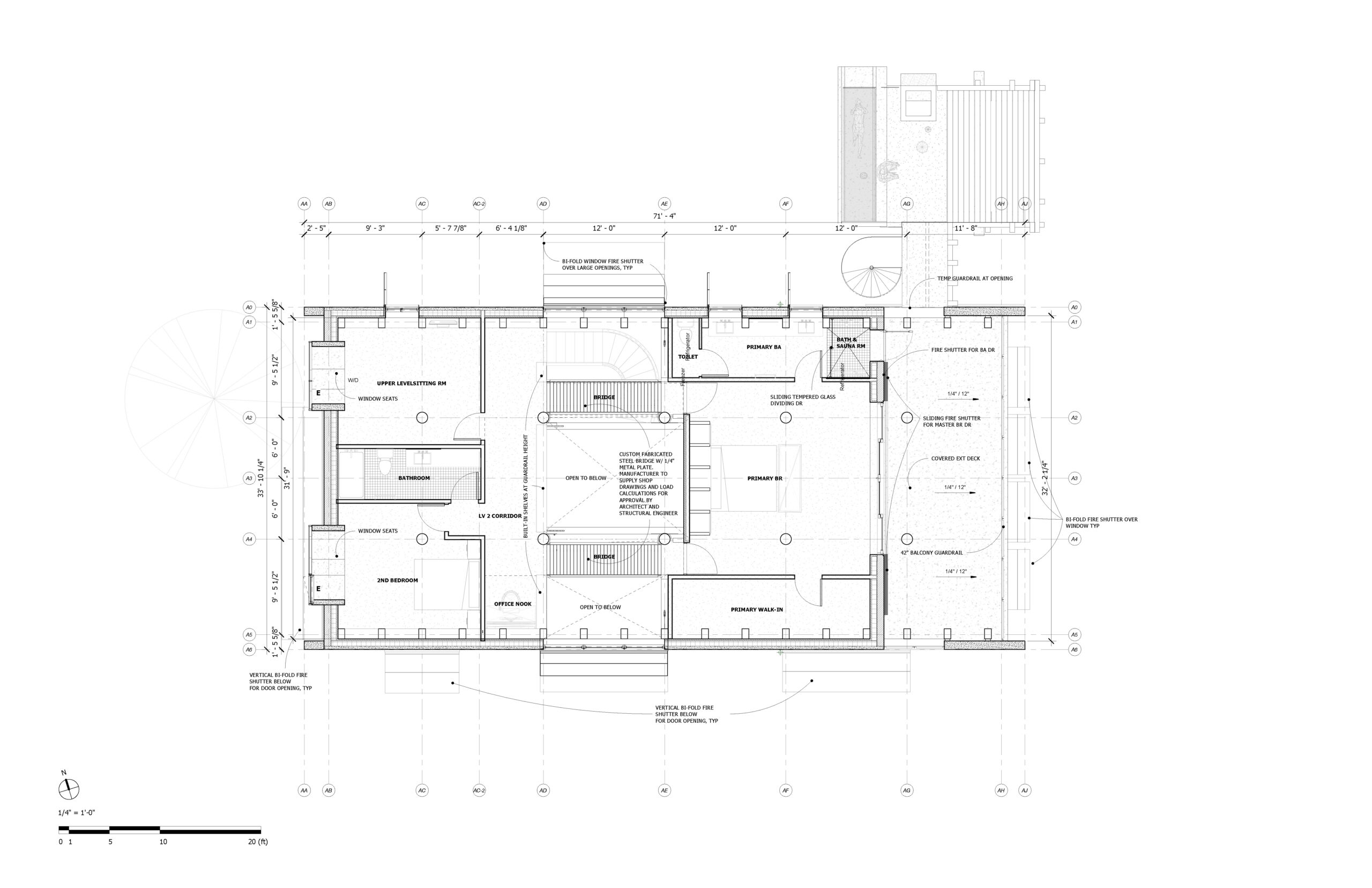
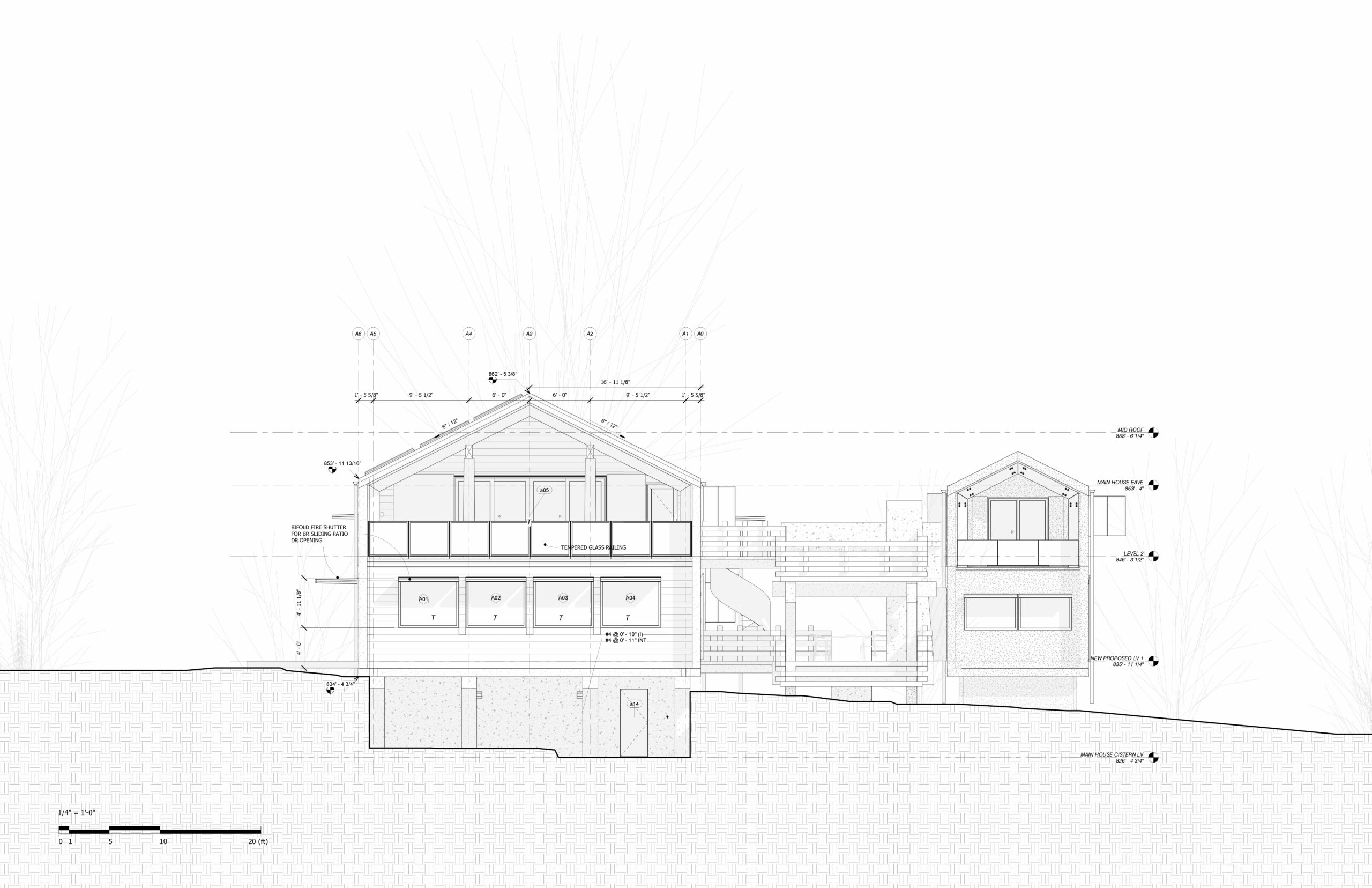
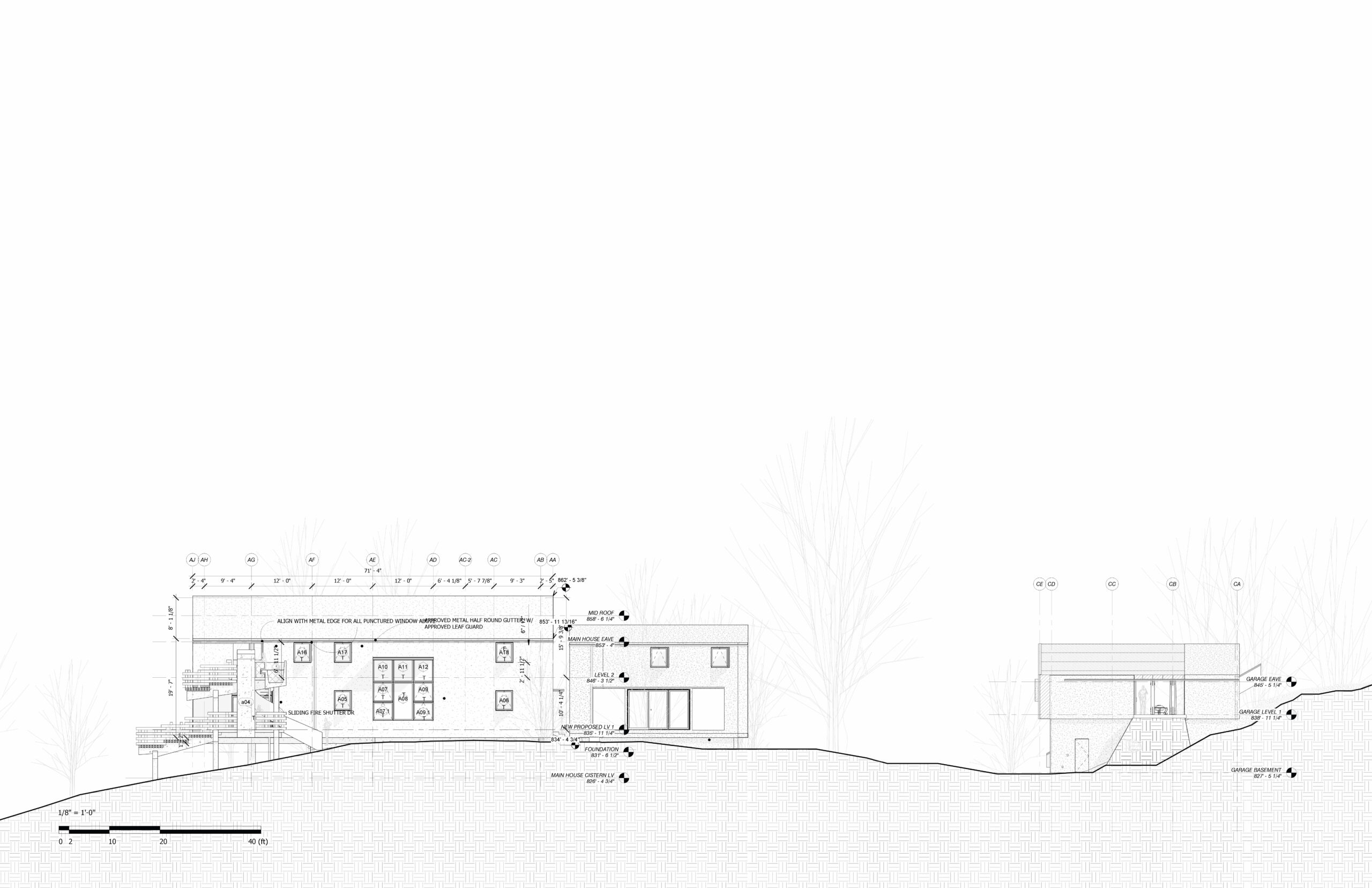
Another challenge of the site is water. While the risk of flooding is minimal due to the elevation, the summer months bring drought conditions that threaten the farm and permaculture systems planned around the house. Though an existing 50,000-gallon water tank is located nearby, it is insufficient to meet the irrigation needs of the farm in the dry season. To address this, the concrete basement beneath the main house has been repurposed as a massive water tank. By using a mixture of Xypex in the concrete, along with special joint details and sealants, the basement can now hold up to 30,000 gallons of water. A network of downspouts channels rainwater from the concrete roof directly into the basement, capturing valuable water during the winter months to sustain the farm through the summer.
The project, shaped by the forces of nature, draws deeply from the land while responding to the critical needs of fire and water management. It stands as a testament to resilience, where design, sustainability, and the environment converge.
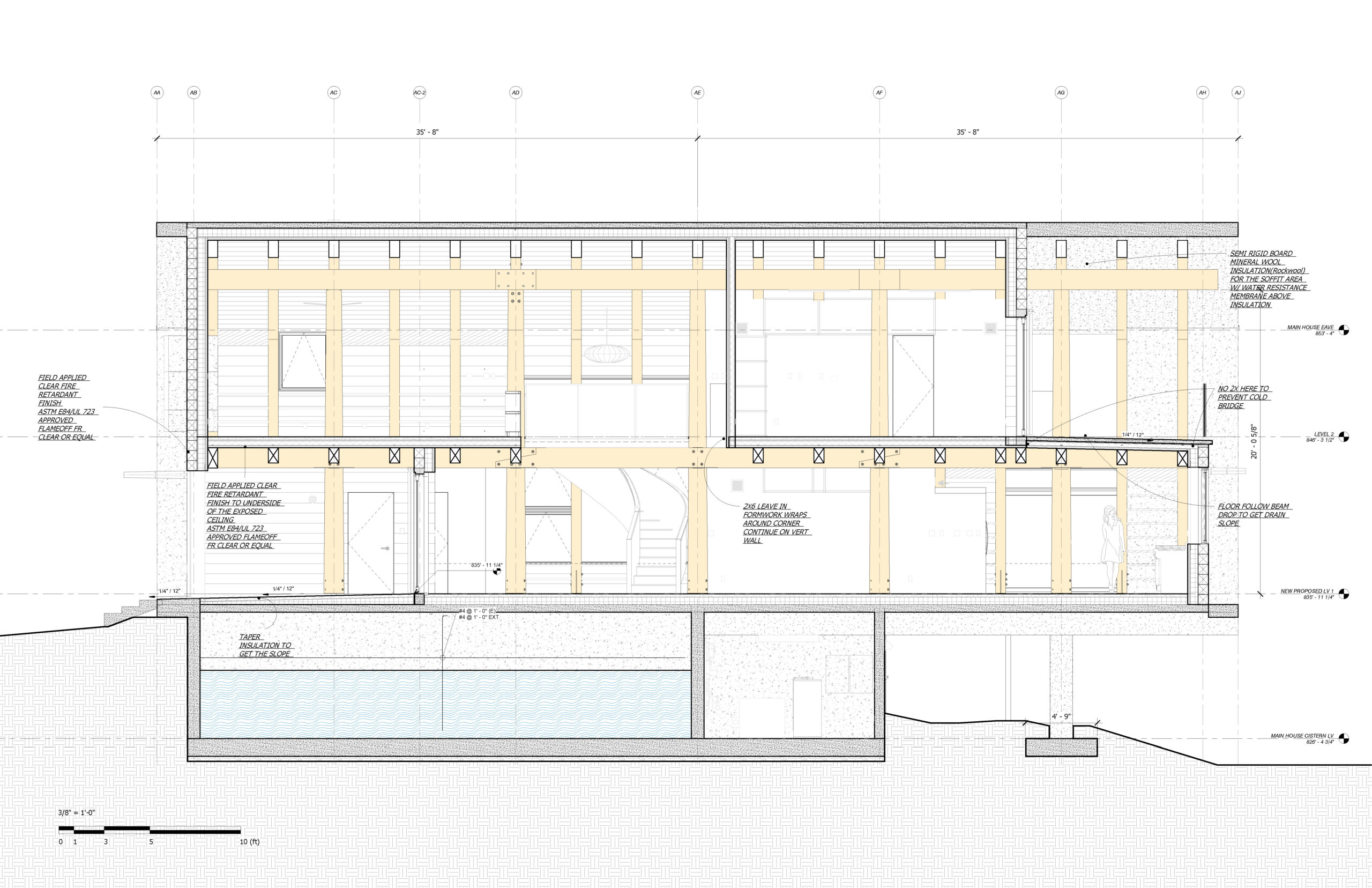
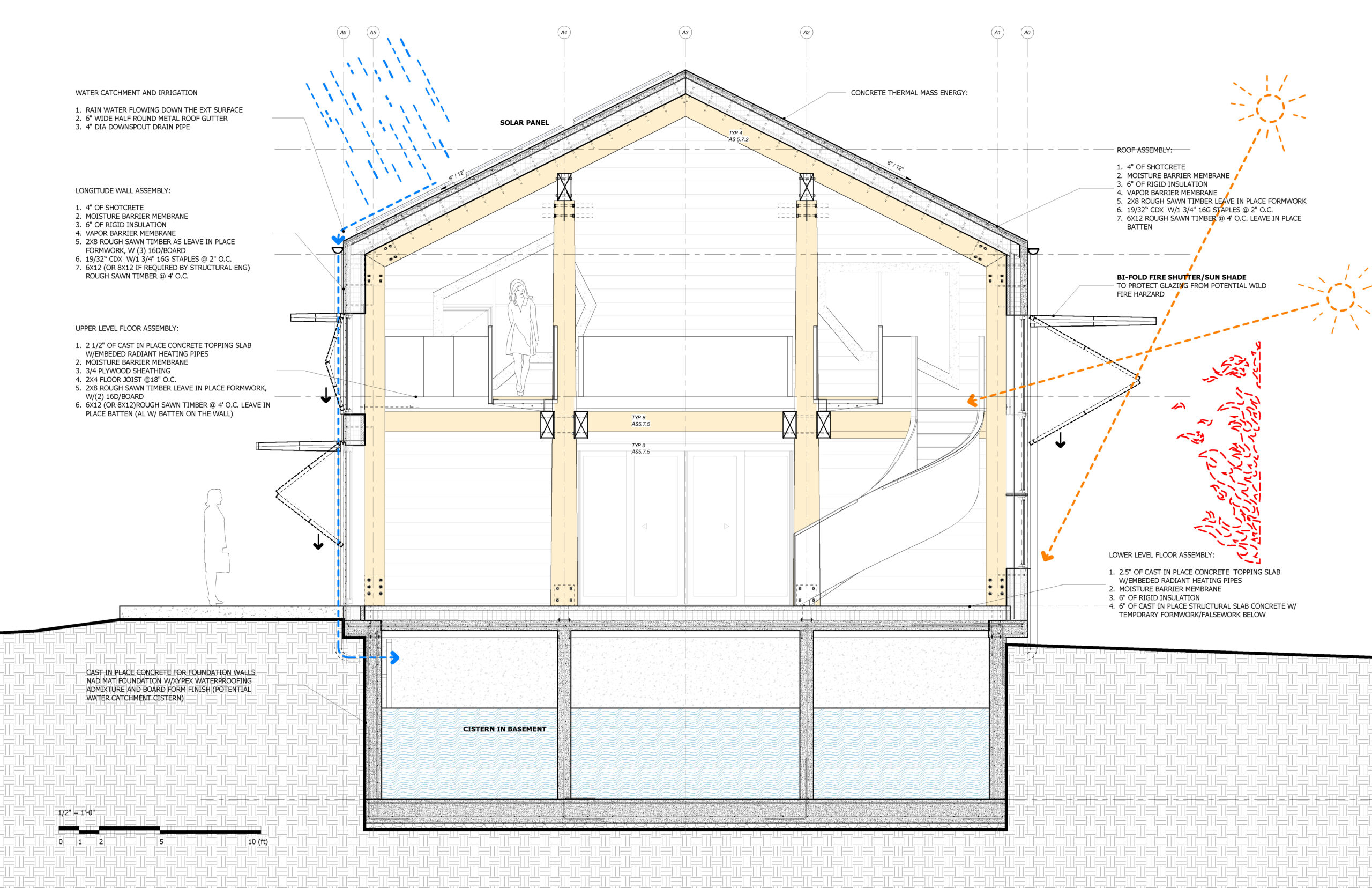
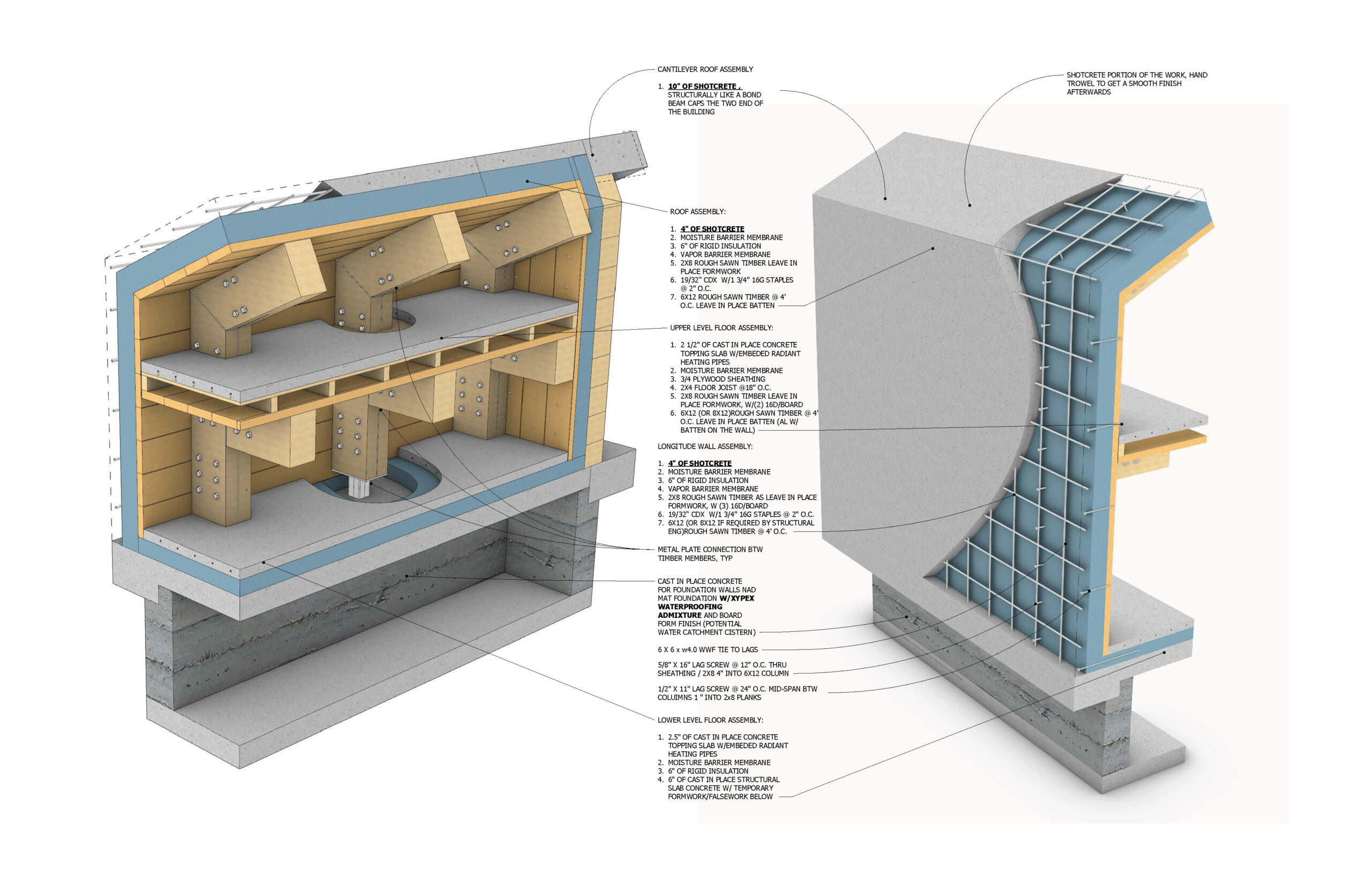
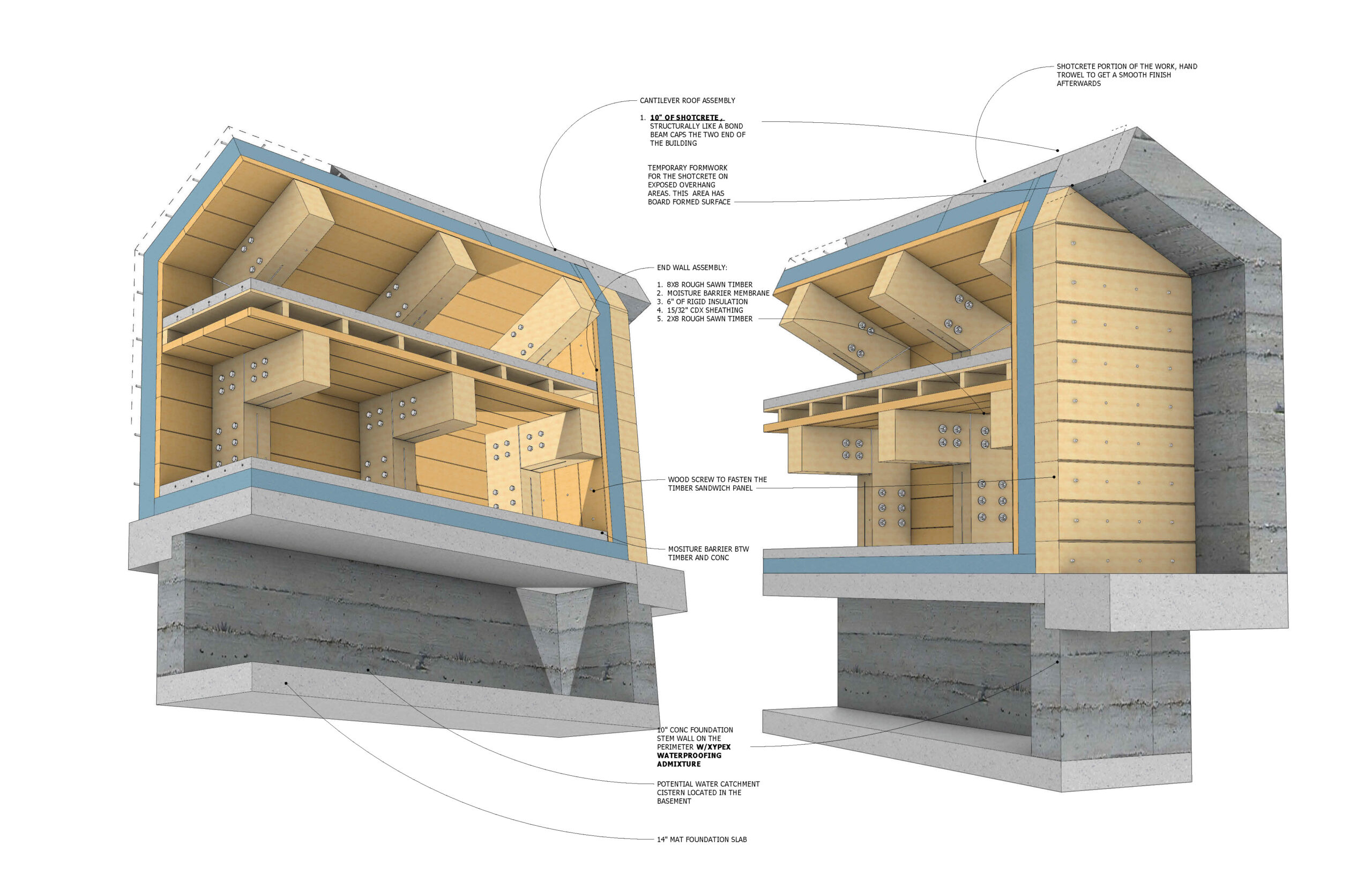
RELATED PROJECTS
#Fire Resistant #Mass Timber #Residential #California #Forest Fire #Wood Construction #Post Disaster Recovery #WUI
