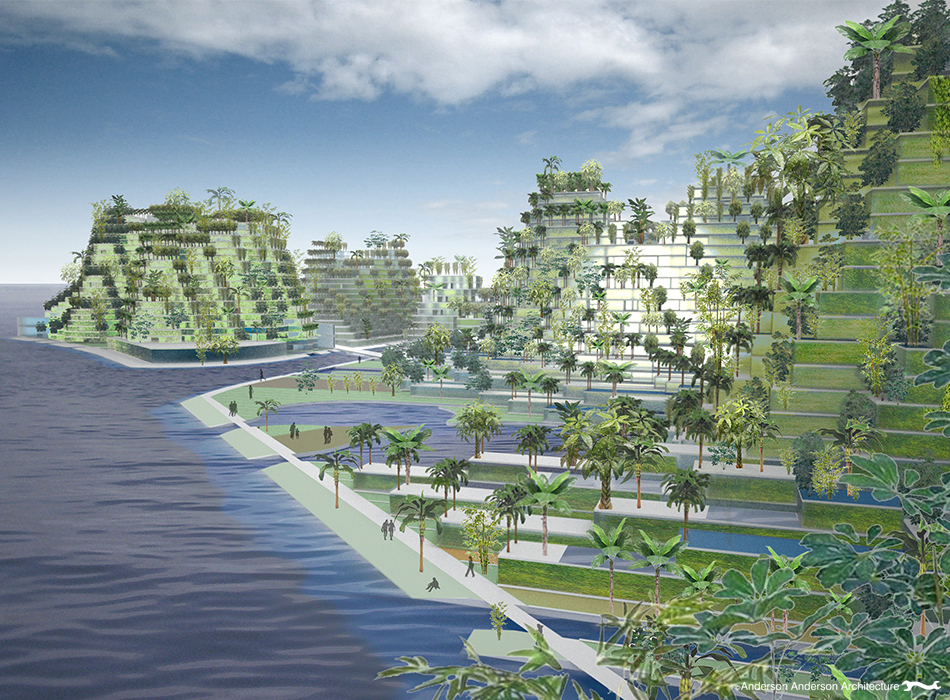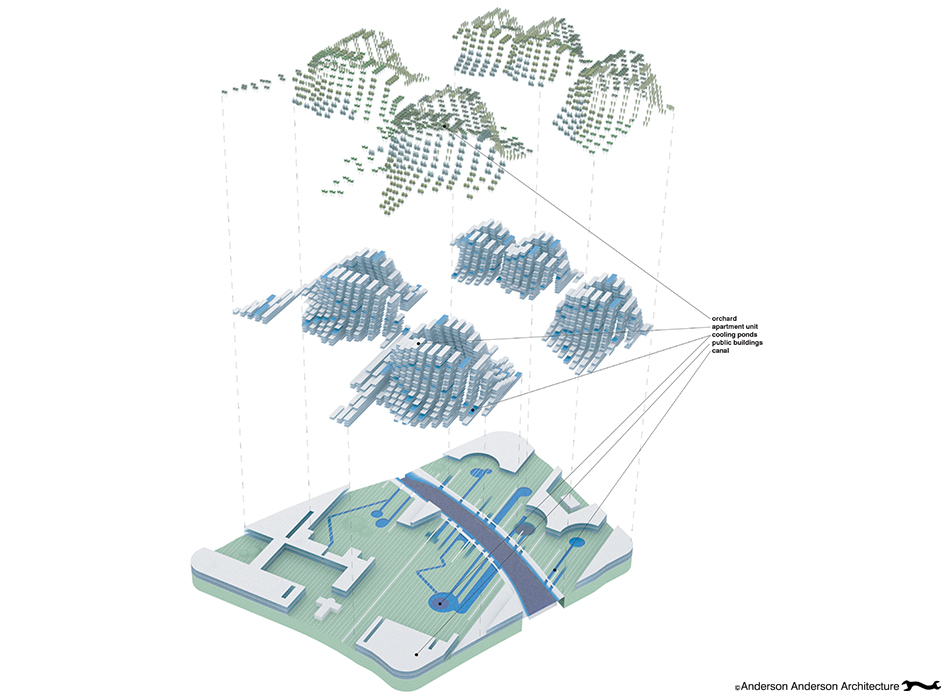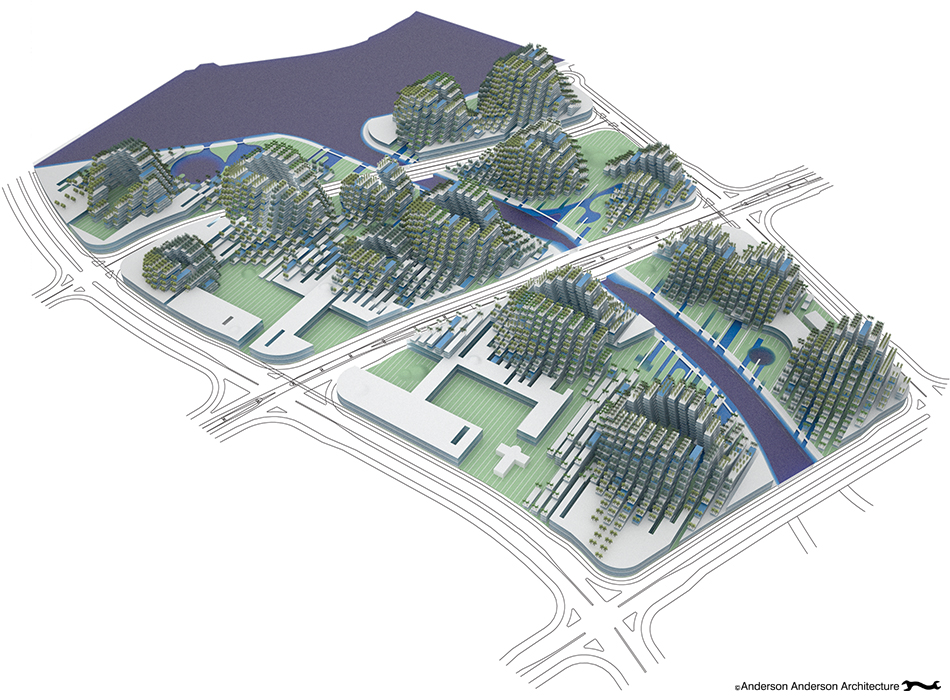SINGAPORE PUNGOL WATERWAY WATERFRONT HOUSING
LOCATION: Singapore
BUILDING TYPE: Residential Complex, Prefabricated modular steel construction
NARRATIVE:
The form and organization of the site and buildings has been developed to encourage community social interaction, while also providing desirable levels of privacy for individual dwelling spaces and private outdoor terraces. To best integrate with the larger neighborhood, the buildings and site planning is coordinated with planned facilities for gardens and playing fields drawing into the local school sites, cultural and commercial spaces. These public facilities are integrated with the Punggol Green Hills dwelling towers so that the entire site is planned together as an open-air network of rolling, vegetated hills, meandering waterways, pedestrian streets and public gardens at ground level and winding up into the vertical floor plates.
The organization of the dwelling units places front doors along wide, open-air “streets” in the sky. Arranged with numerous informal social gathering spaces at all levels within the buildings. Punggol Green Hills attempts to preserve and reinforce the social tradition of streets, community courtyards, dense social interaction, and multi-layered relationships between private and public space. To accomplish these objectives, the dwelling units are organized with a great variety of living options all providing front door access to community “streets”. The basic module of dwelling units is composed of one or two flats on one side of the aerial street, with two story townhouse dwellings with entry doors on the opposite side of the “street”.



