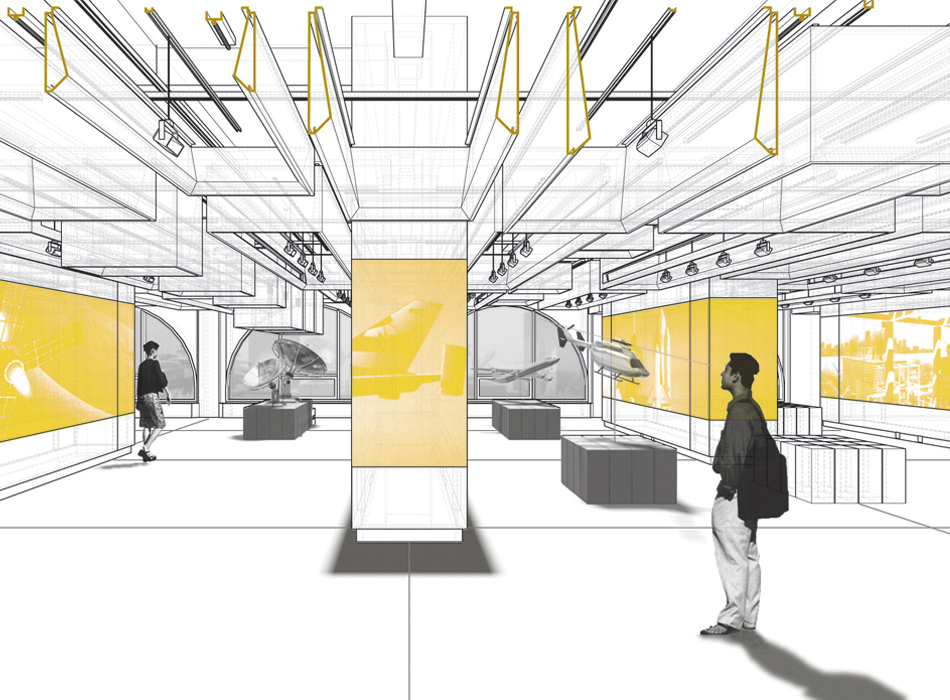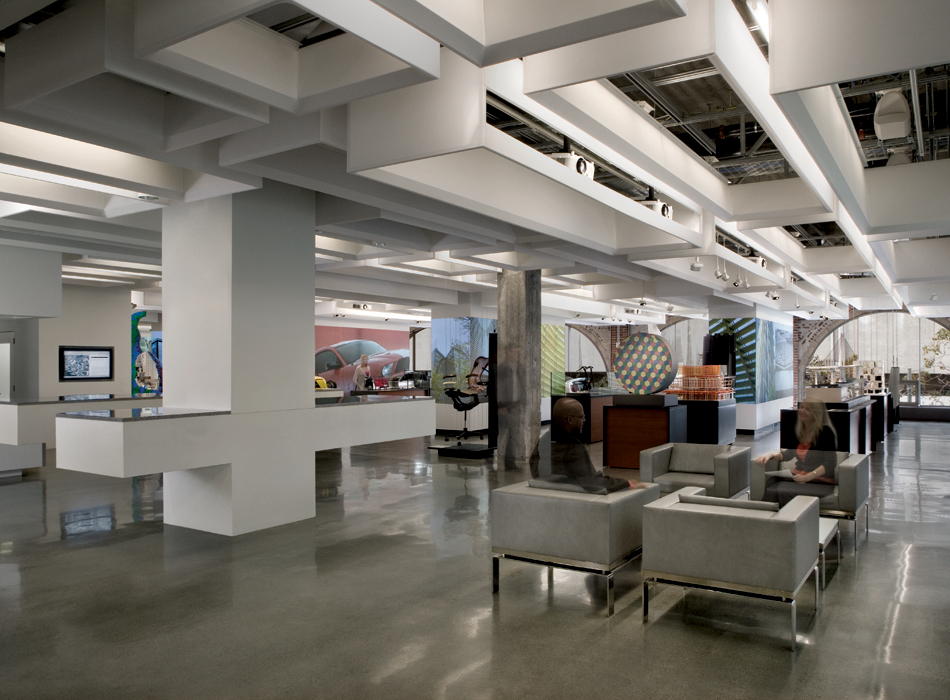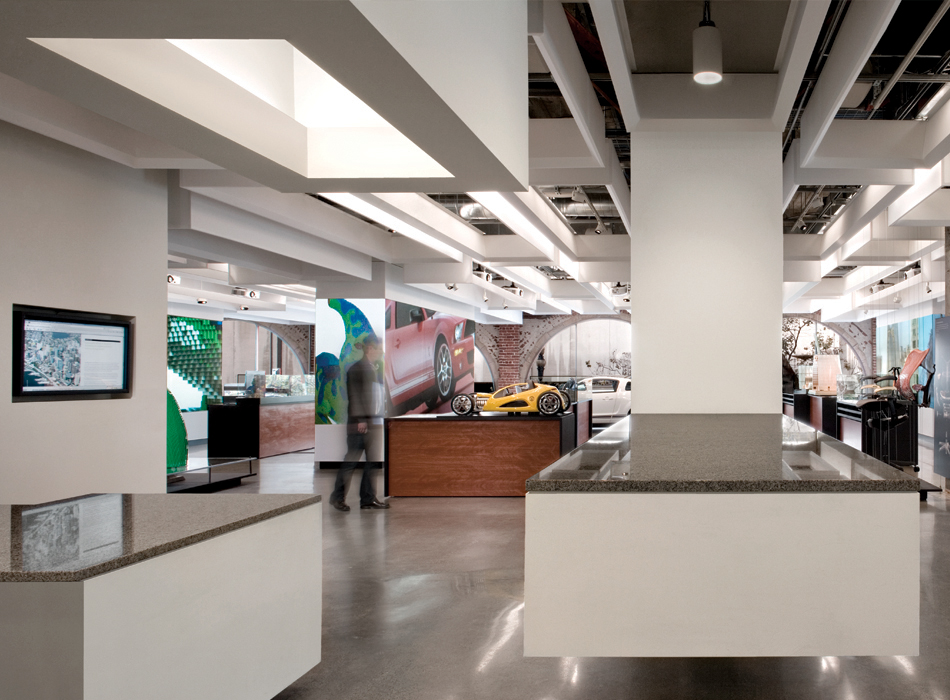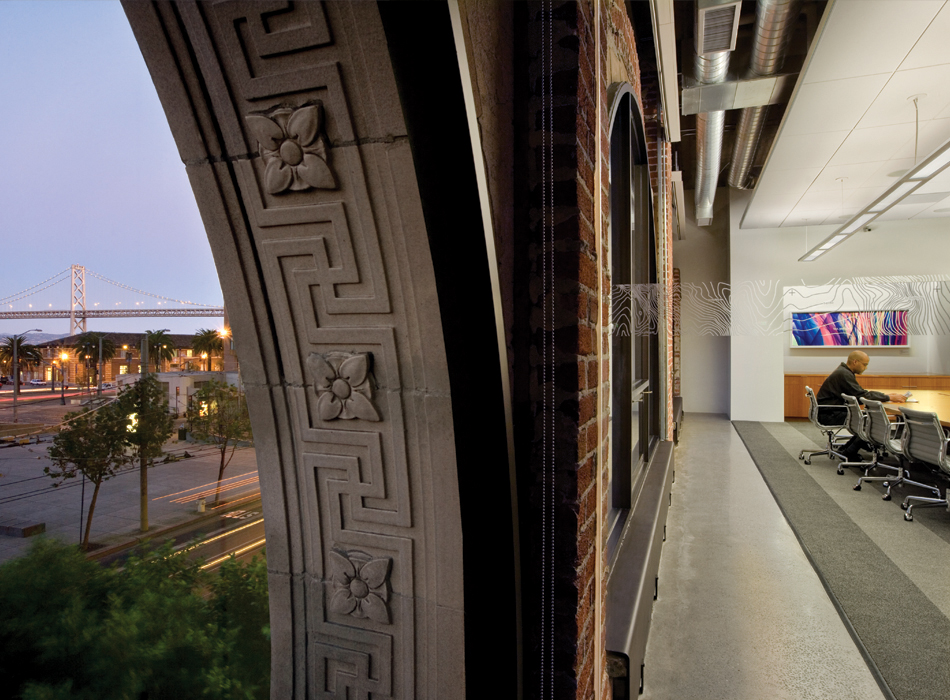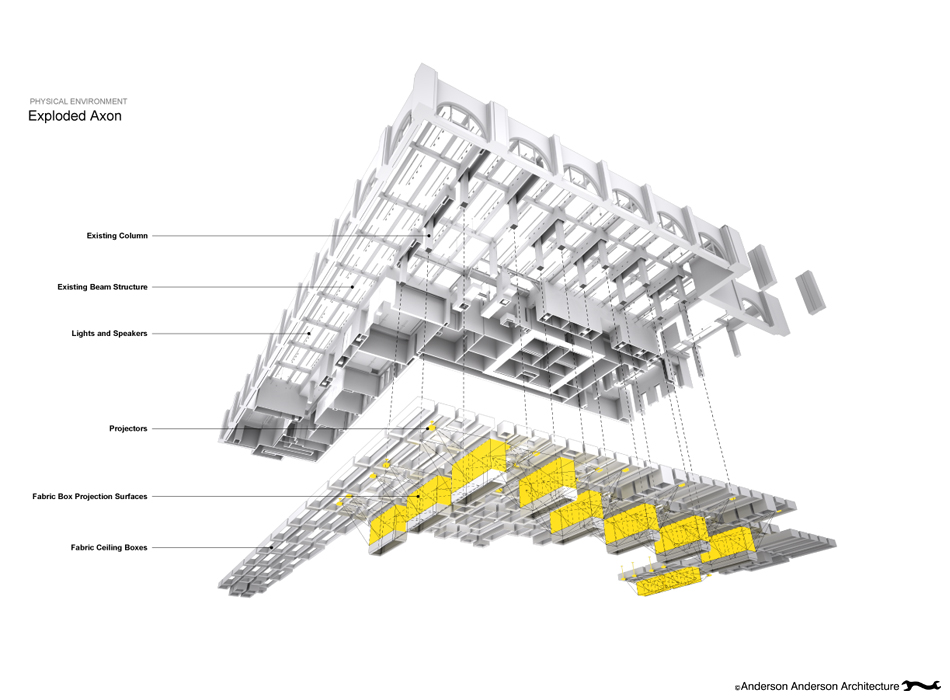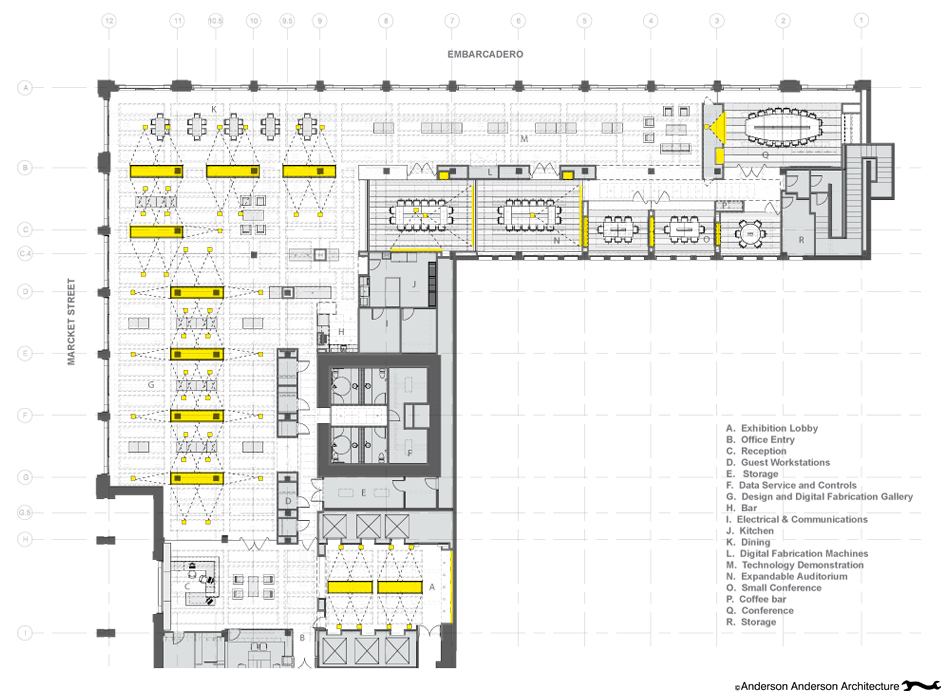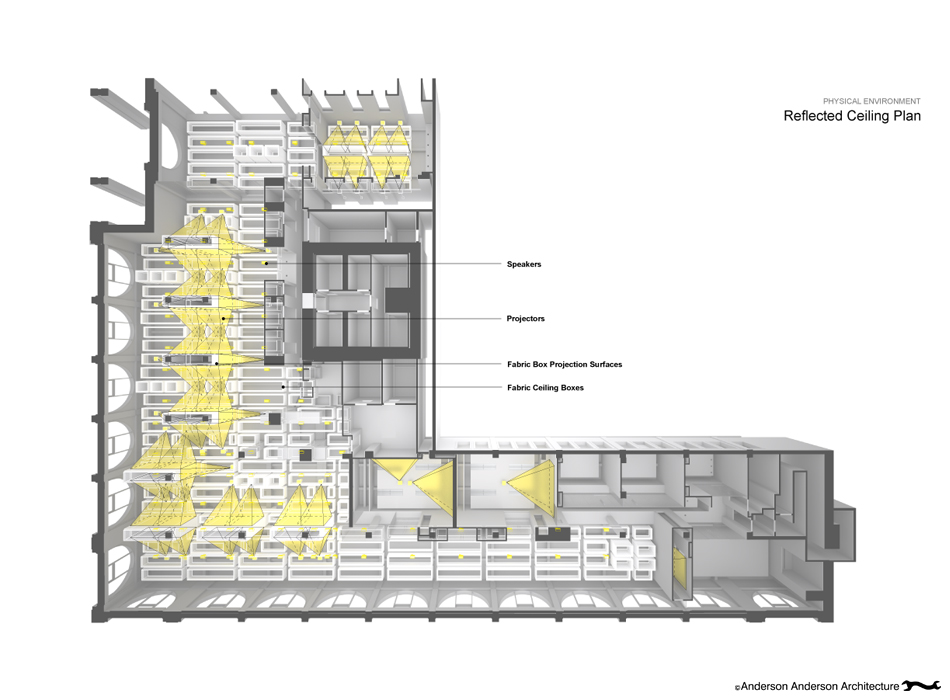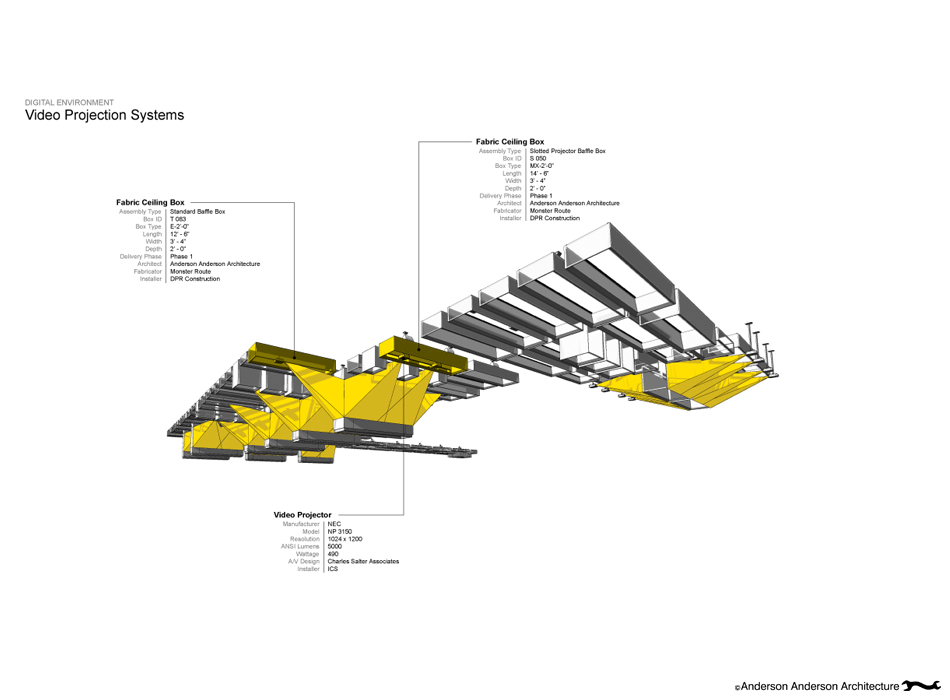AUTODESK GALLERY
AT ONE MARKET, SAN FRANCISCO
LOCATION: San Francisco, CA
PROJECT SIZE: 16,000 sf
BUILDING TYPE: Exhibition space
AWARDS:
2009 American Institute of Architects/TAP National Building Information Modeling (BIM) Award, Honorable Mention for Autodesk Gallery at One Market, san Francisco
2009 Association of Briefing Program Managers (ABPM) Award, “Best New or Renovated Center,” for Autodesk Gallery and Customer Briefing Center.
2009 International Interior Design Association, Northern California Honor Award in Sustainable Design for Autodesk Customer Briefing Center.
NARRATIVE:
A media-intensive, 16,000 square foot exhibition space for digital design and fabrication, this project was delivered under a fast track, design-build, Integrated Project Delivery (IPD) contract. The design and construction process took place entirely using collaborative Building Information Modeling (BIM). The project consists of exhibition galleries, artist-in-residence digital design studios, conference and education spaces, with advanced multimedia audio-visual, information technology, and digital fabrication systems integrated into the spatial design of the architecture.
The design process and design concept work together to emphasize four integrated points reinforcing the owner’s intended message: Parametric modeling in support of integrated practice, sustainability and design innovation. With these goals in mind—and the intention to draw upon the unique site and to distinguish a multi-industry software maker’s creative project from more static exhibitions of physical products—the architects introduced the intention to design a space of “creative immersion in an ever-refreshing, media-saturated, special-for-me experience blossom floating within San Francisco clouds.”
To accomplish these goals, the physical space consists of a very simple, rectilinear background structure of translucent fabric boxes suspended above a polished concrete floor. The palette of materials is limited to white drywall and steel, polished concrete, and translucent white fabric hung within the exposed brick and concrete frame of the existing historic building, the large round-topped windows of which open out onto the fog-shrouded downtown waterfront. The primary spatial experience of the project is not the physical structure, but is instead the image content projected onto the system of taut white fabric boxes flowing fog-like throughout the space, defining individual galleries and meeting spaces, yet tying the space together as a single experiential thread of immersion within floating film imagery. Utilizing a complex grid of 84 projectors and hundreds of focused speakers, a coordinated film can wander through the entire space of the project—perhaps tracking a swarm of butterflies floating above a field of time-lapse blossoming flowers, or tracing the flow of blood through an animated digital heart.
The projection screen boxes are themselves the lowest-hanging components of a field of similar fabric boxes suspended from the ceiling. Together this single background field of cloud-like, undulating rectilinear space serves as projection screens, space dividers, acoustical dampeners, and support enclosure for the dense array of projectors, speakers, computer boxes, mechanical equipment and lighting systems that would otherwise form the predominant and overwhelming image of the space. Within this undulating white cloud, the spatial experience focuses on the software exhibition of human creativity and technological results, rather than on the hardware experience of technological support. Local reclaimed Redwood millwork, Sierra granite, and black recycled steel complete the physical exhibition and furnishing support closest to the body.
As part of a larger, integrated office, conference and gallery complex of 35,000 square feet, the overall project was managed under an equal IPD partnership of two architecture firms (Anderson Anderson Architecture and HOK, designer of the adjacent office spaces); builder (DPR Construction); and owner (Autodesk). This new IPD contract method aligns the interests of all parties and equally incentivizes cost-savings, project speed, quality and design innovation. Together, the project team has delivered a LEED Platinum sustainable project, the highest rating for green construction. The project was delivered in an extremely tight design and construction timeframe, meeting target budget and time schedules, with substantial additional program added into the project during the course of construction, thanks to under-budget savings and the nimble and collaborative contract structure. With its design partner, McCall Design Group, Anderson Anderson Architecture subcontracted and managed a diverse team of engineers, consultants, and technology design collaborators. The project achieved a top, 100% quality and innovation rating in the IPD contract incentive evaluation provided by an independent peer review.

