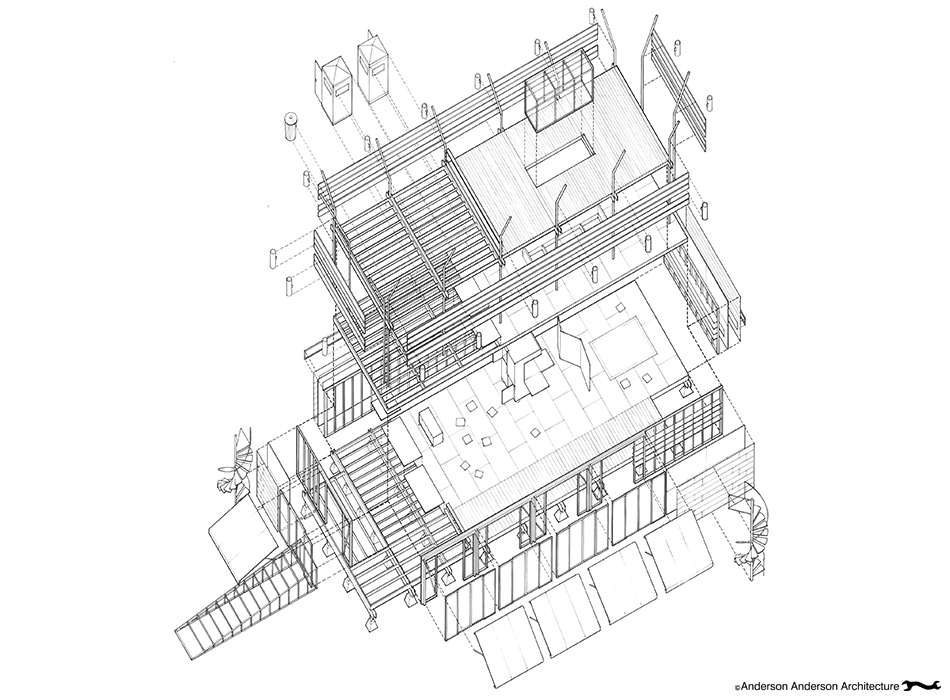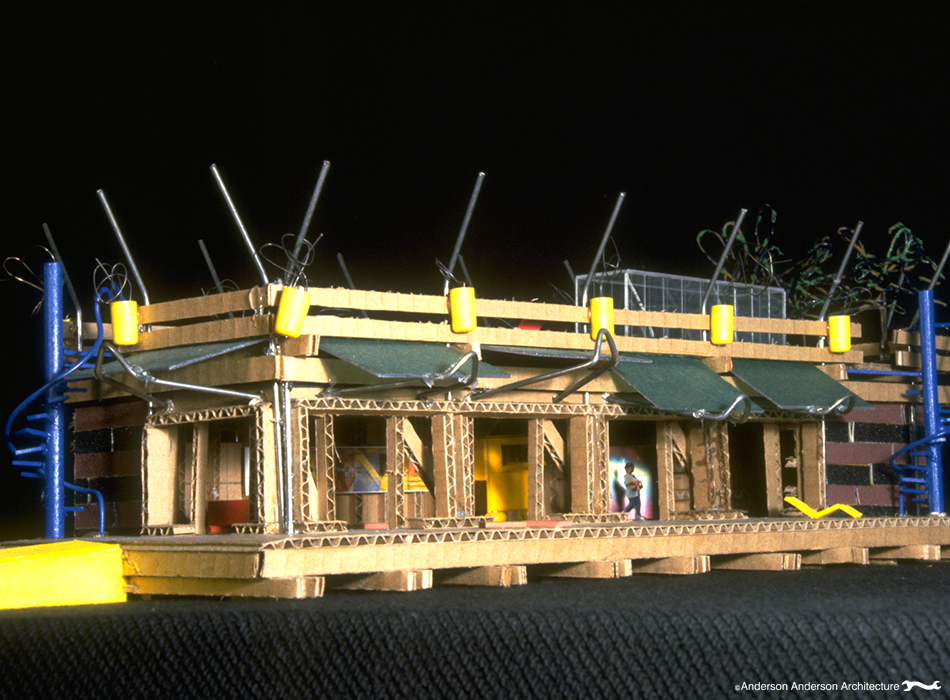GREAT HANSHIN EARTHQUAKE COMMUNITY SHELTER
阪神震后社区庇护所
We were invited to participate in an emergency housing reconstruction team appointed by Washington State and Hyogo Prefecture, we designed this temporary community center in conjunction with a program of assistance being provided by the Washington state and U.S. Federal governments to the people of Kobe.
Using readily available building materials donated by Washington’s construction products industry, the design makes repetitive use of a small number of interchangeable wood-framed panel modules for floors, ceilings, and walls, together with outer standardized components with simple connections, to facilitate quick erection of the building by volunteer labor without special skills or tools. Intended as prototypes for customization by each community the buildings are flexible and open so they can be used by different groups at different times of the day, and for different activities during the week. They have movable interior elements such as a kitchen, storage cabinets bookshelves, and other furniture, all on wheels so that they can be quickly reconfigured as needed. The rooftop garden terrace is designed as a sign of life above the rubble and replaced precious open space consumed at the ground level by the temporary housing that fills the city’s parks.

